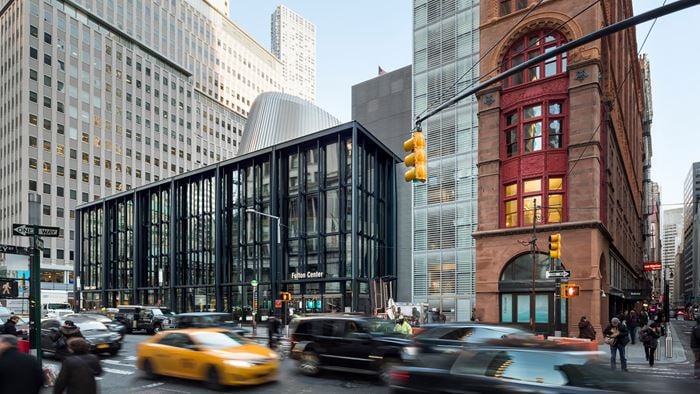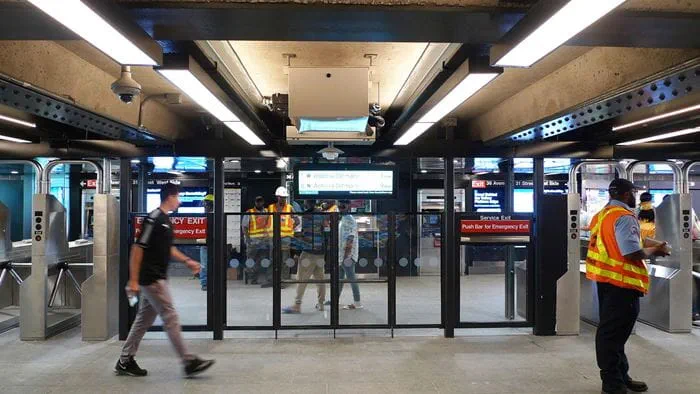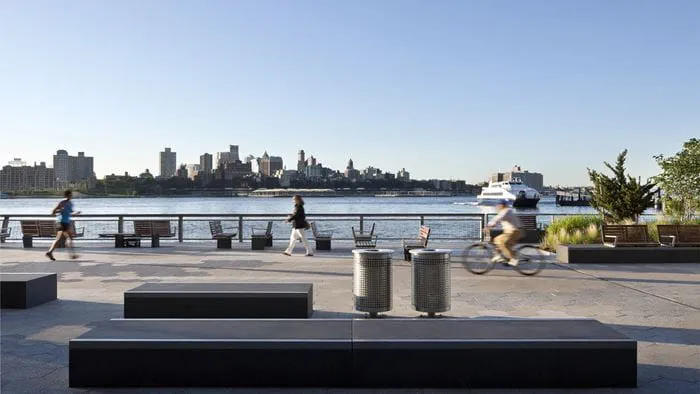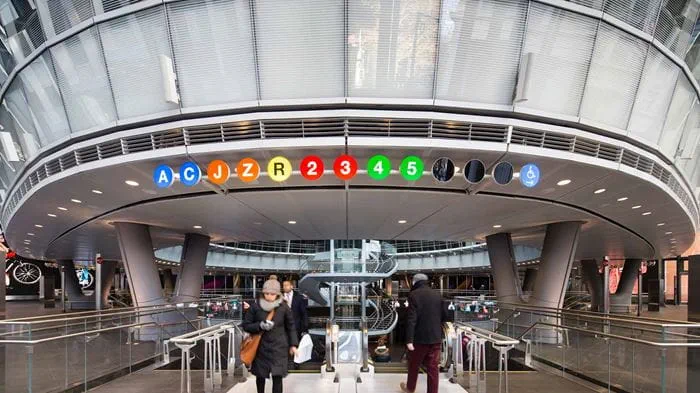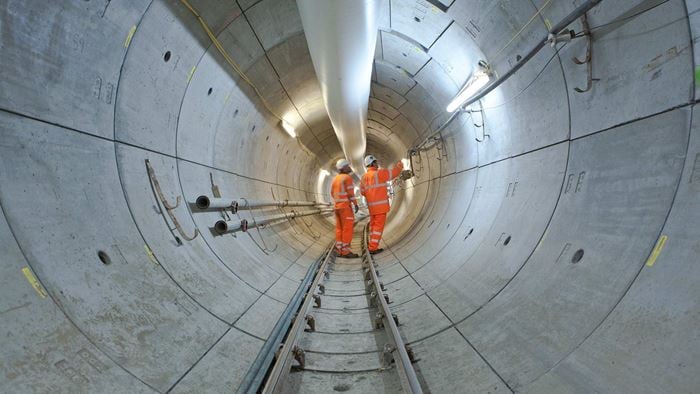The Second Avenue Subway, first approved in 1929 but delayed until the early 21st century by economic turbulence and the re-organization of New York’s transit systems, will eventually run under the entire east side of Manhattan, from 125th street in the north to the Financial District at the southern tip of the island. Phase 1 of the project, running 1.8 miles from 63rd to 96th streets, opened to the public on January 1, 2017.
Arup, in a design team joint venture, led full design and engineering services on the first phase of this project, as well as conceptual design and preliminary engineering work for all four phases of the project. Ultimately, all four phases will include 16 new underground stations; 8.5 miles of bored, cut-and-cover, and mined tunnels; tunnels crossing existing tunnels; the high-capacity system terminus; and an underground train storage facility.
The new line reduces overcrowding and delays on Manhattan’s Lexington Avenue line and make mass transit more accessible to people living on Manhattan's far East Side.
The first phase of the project created new service along Second Avenue, with three new stations at 96th street, 86th street, and 72nd street, and a new 63rd street station connection to the “Lex”, alleviating congestion on one of the existing line’s most overburdened segments.
Among its awards, this project received the 2017 Engineering News-Record National Transit/Aviation Project of the Year and the 2018 American Society of Civil Engineers Outstanding Civil Engineering Achievement award.
Project Summary
8.5miles
16stationsubway line
12,800fttwin-track tunnels
Tunneling
Arup took a total design approach to the tunnel construction, one that encompassed life safety issues, ventilation systems, material science, and other factors to create a cost-effective and sustainable design. A tunnel-boring machine was employed to excavate the 12,800ft of twin-track tunnels in the first phase of the Second Avenue Subway. The four new stations on the line are some of the largest underground excavations in North America, ranging from 70ft to 90ft in width and up to 1,300ft in length. Adding to the complexity of the job, these mined caverns all have escalator and elevator connections to street level—features much appreciated by riders who have long endured stairway-only access.
Pedestrian Modelling
In the absence of a robust set of design guidelines for a new, modern subway line, the AECOM-Arup team worked with NYCT Operations Planning to set out design parameters and performance metrics. Using a newly developed model to simulate 3,000 uptown and downtown train arrival combinations, the team generated dynamic pedestrian model simulations for all stations for the AM peak hour. These simulations were used as a design tool to inform the optimal circulation provision for moving passengers between trains and the outside street level, even taking into account the complex movement patterns associated with transfer passengers at interchange stations and the challenges at 72nd and 63rd street where abnormally deep stations necessitate increased use of elevator access.
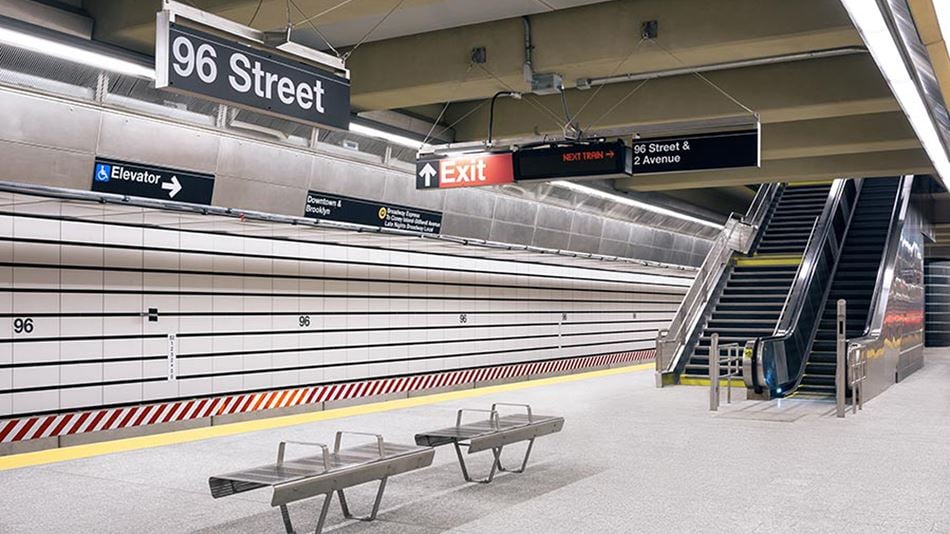
Acoustics
Working with recordings taken at existing subway stations, Arup’s acousticians used the firm’s SoundLab technology to create digital models of the environment and determine the best way to quiet the bone-rattling noise typically found in the subway. The solutions include joint-free train tracks with ties that are encased in concrete-covered rubber, ceilings lined with perforated metal panels that are backed with sound-absorbing fiberglass (instead of the echo-prone tile and stone used in other parts of the transit system), and new, carefully-oriented public-address speakers as part of a complete audio system that is optimized for intelligibility.
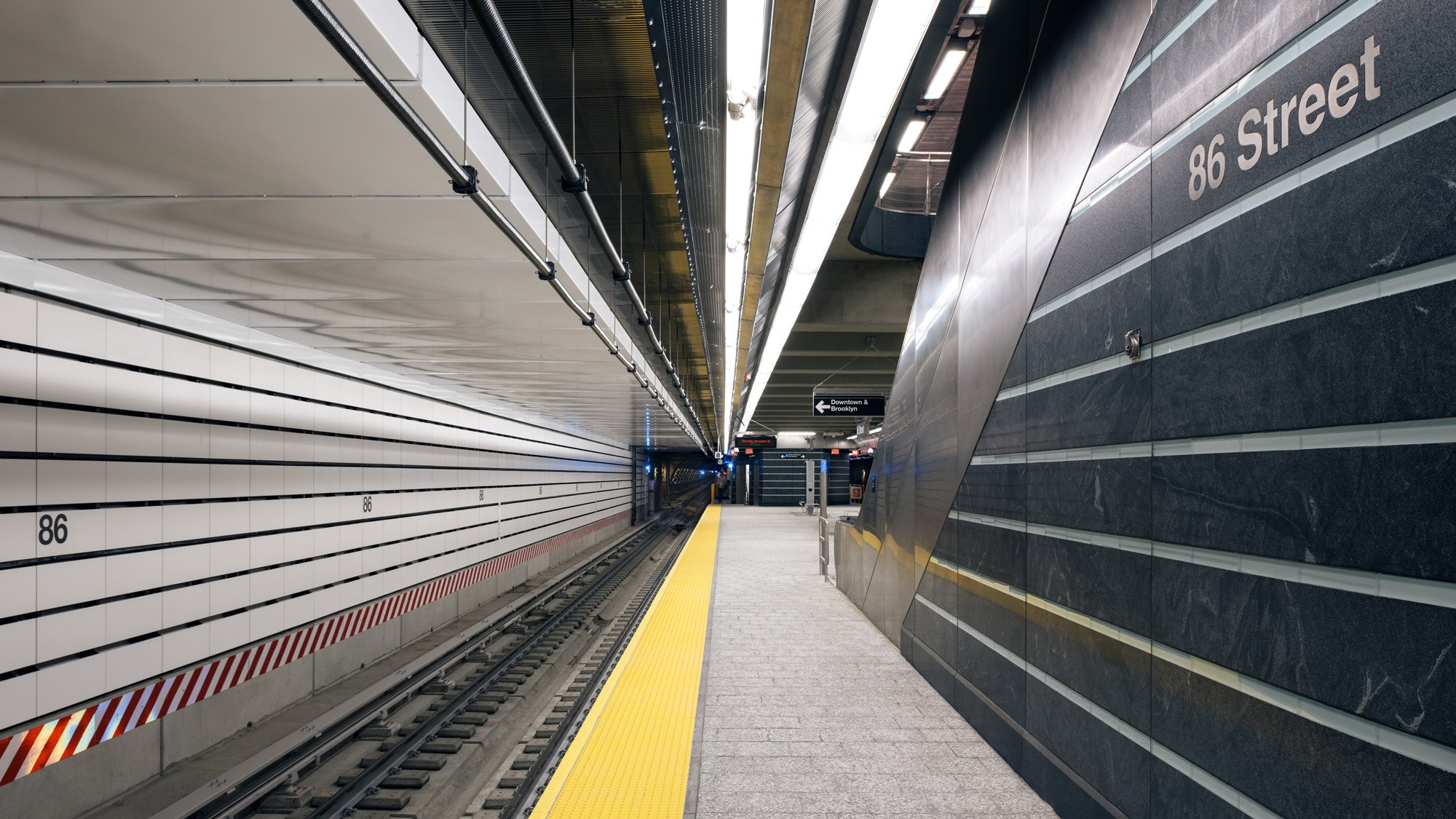 ;
;



