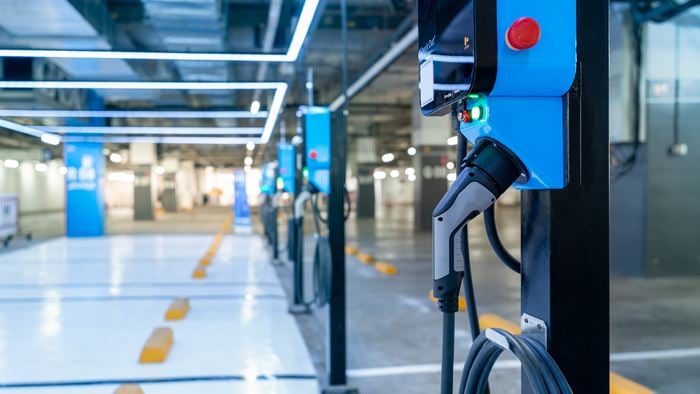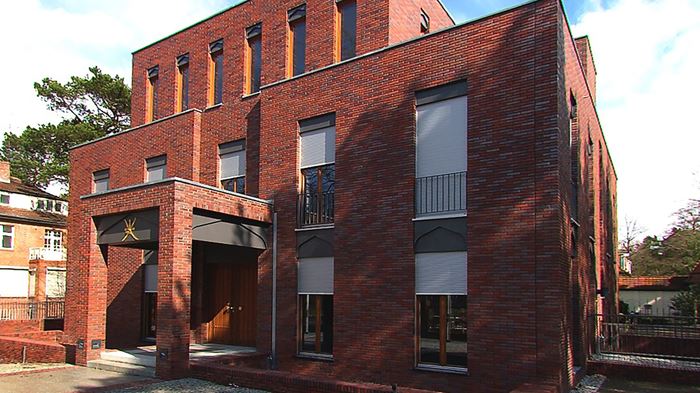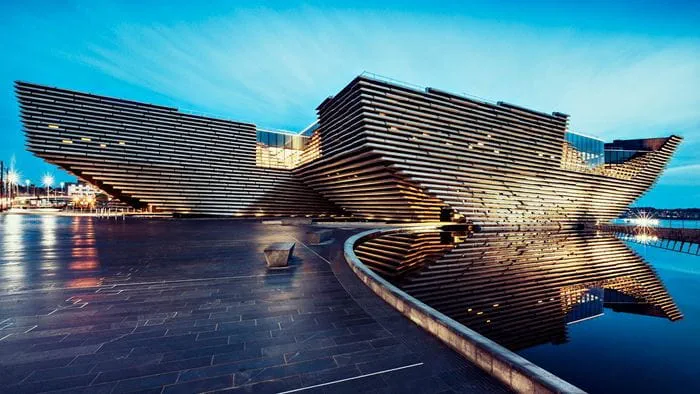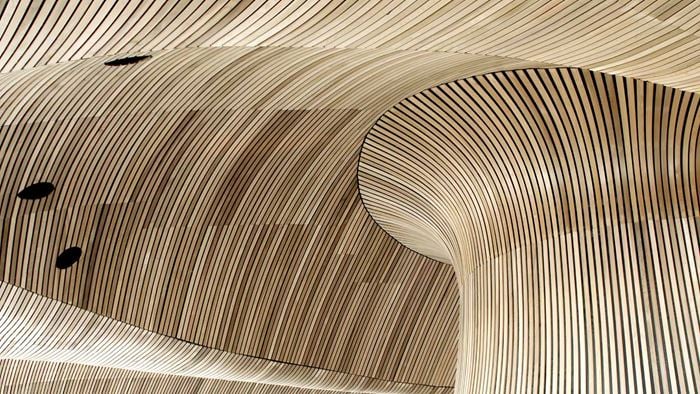The first South African embassy to be built after the end of apartheid was designed by architects MMA. Large parts of the façade are made of original South African ‘Golden Dawn’ sandstone evoking the warmth and color of the country.
Many details of the embassy reflect South African art and culture and, at the same time, acknowledge its location in Berlin. The base of the building has a cover of black stone from Zimbabwe while the upper floors have glazing.
Two L-shaped wings of the building enclose the large atrium with a flat roof. This design was inspired by the traditional dwellings of the Nguni tribes. Roof and terrace are landscaped.
Horizontal aluminium profiles divide the ventilated building envelope providing structure and definition to the sandstone cladding and the window areas. Accommodating the external louvres, they offer individual shading for the lower and upper parts of the window. This ensures that all spaces get sufficient natural daylight even when sunshades are used for individual workplaces.
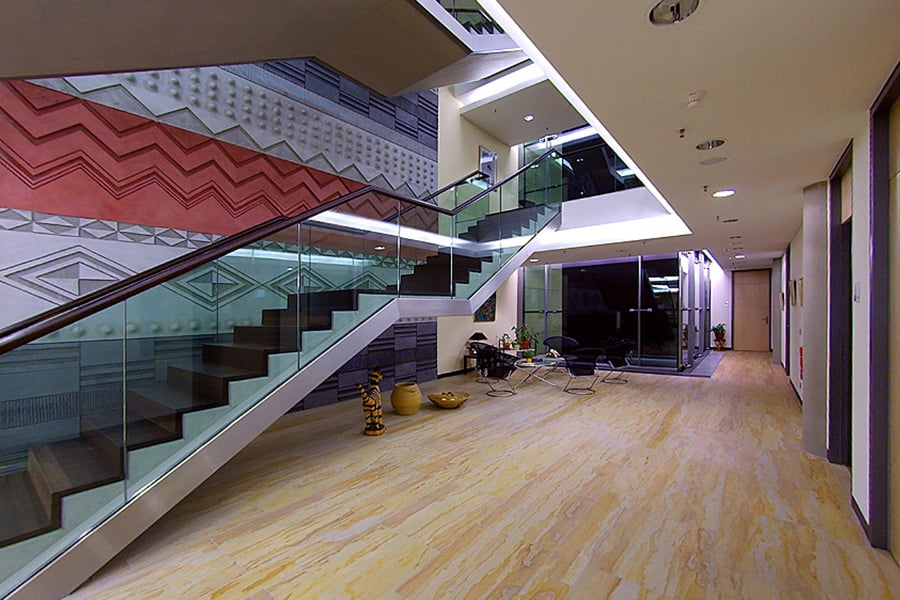
The canopy and façade of the entrance area consist of button-fixed glass panels, linking the building to its surroundings and referencing the central atrium.
This clever design helped the building to receive the coveted Award for Excellence from the South African Institute of Architects (SAIA) in 2006.
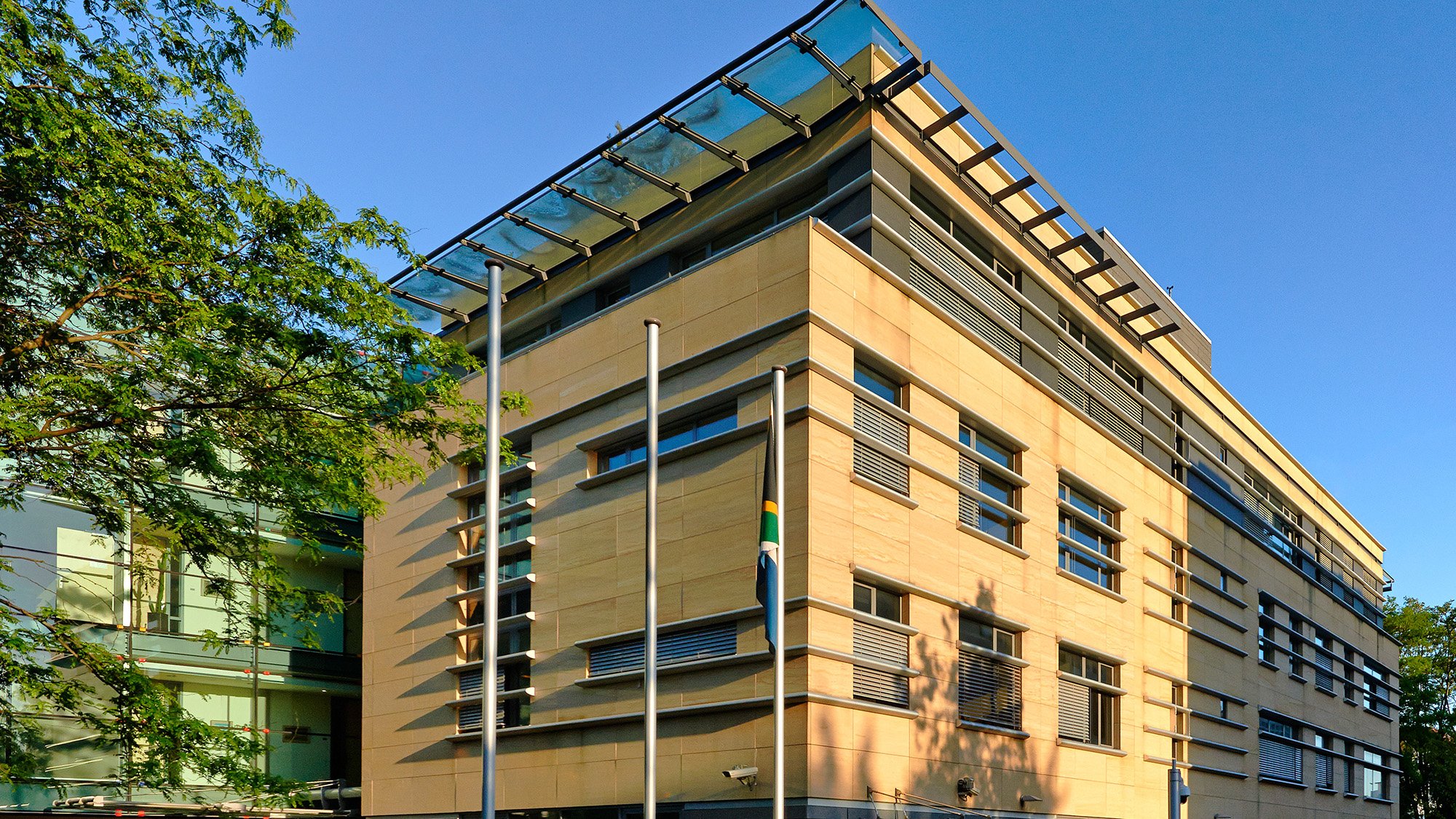 ;
;


