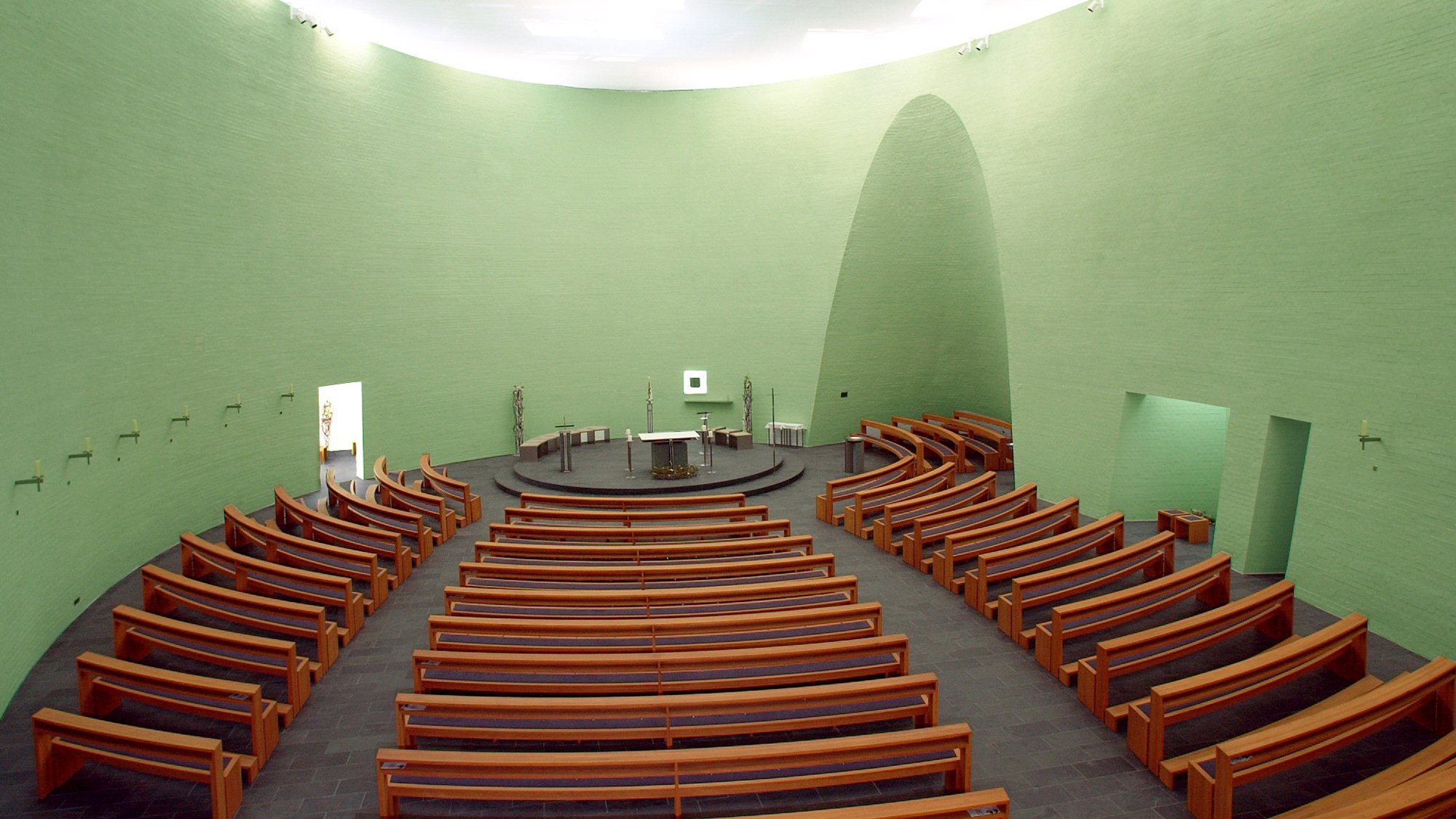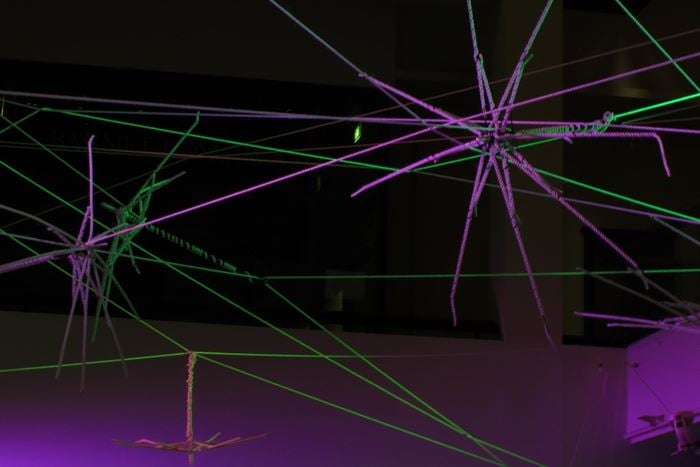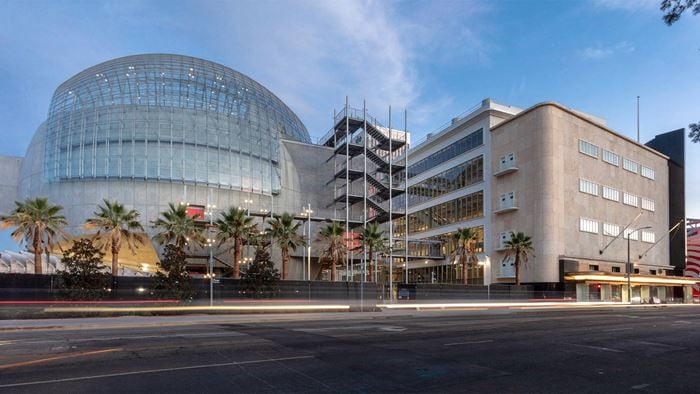The Königs Architekten design for this Bavarian Church uses traditional brickwork for an impressively large structure, a challenge for Arup's structural engineers.
The design of the church is intentionally simple. A solid cube surrounds the oval interior nave. The chapel, organ loft, sacristy and space for choir rehearsals is arranged between the inner shell and perimeter walls.
The traditional brickwork structure is a challenge for a building with a length of 39m and a height of 15m.
To stabilise the structure, two transverse walls, slabs and two major columns were constructed in reinforced concrete. One movement joint is included in every perimeter wall to compensate for movement caused by changes in temperature.

The structure takes advantage of natural lighting through a glazed roof that covers the whole building. There is also a membrane panel designed to diffuse sound from inside and natural light entering through the roof.
The contemporary bell tower is constructed in reinforced concrete. A dynamic analysis was carried out to assess stiffness and avoid resonance
 ;
;





