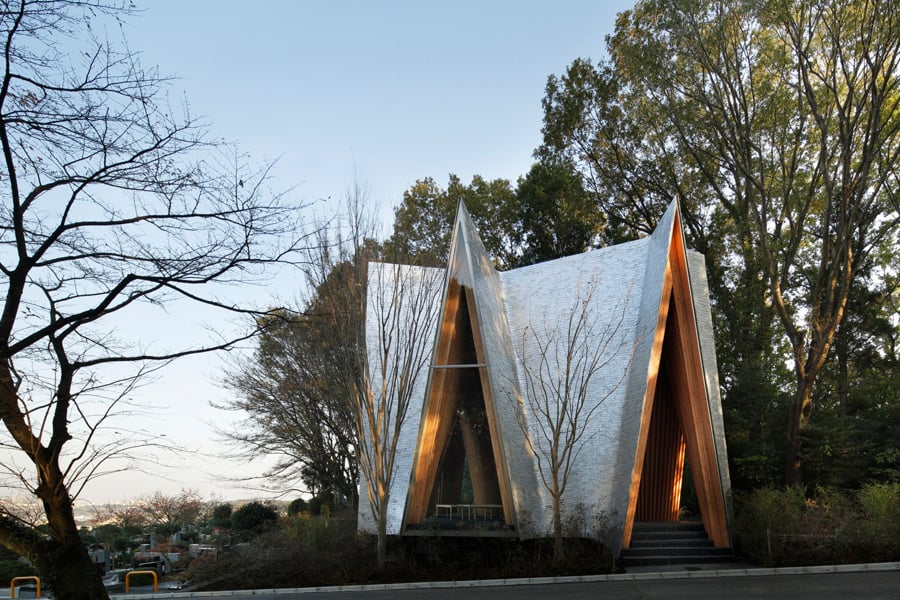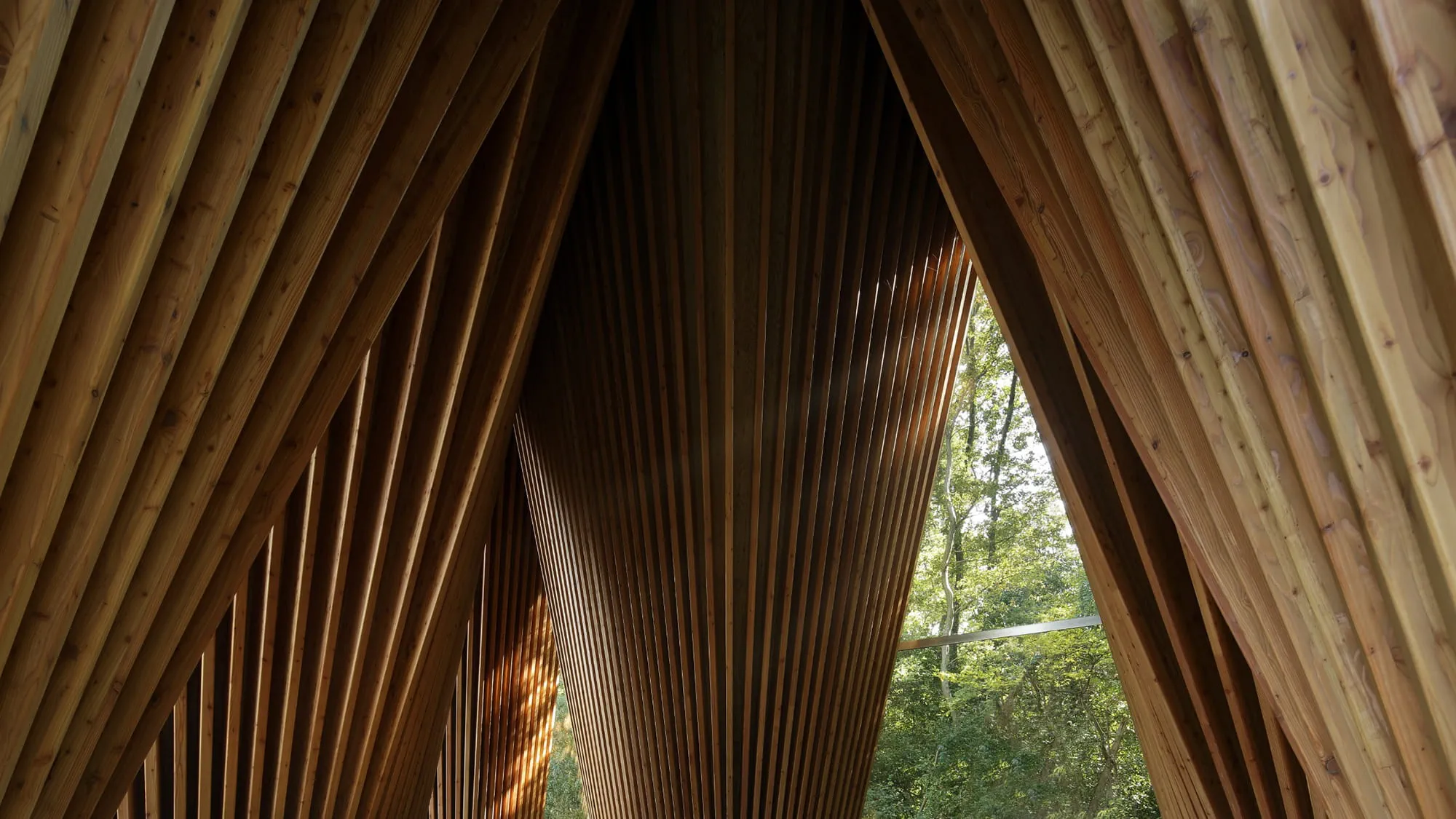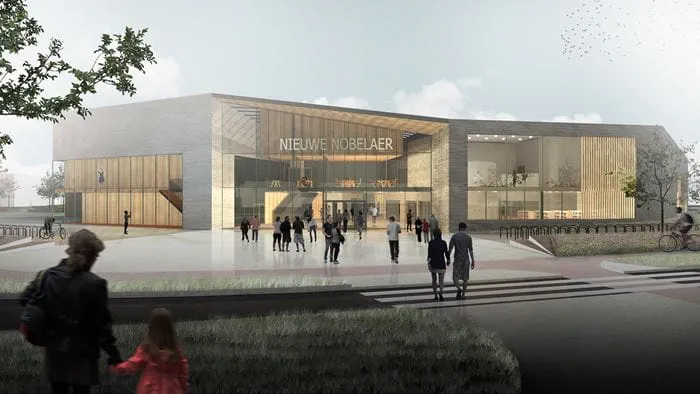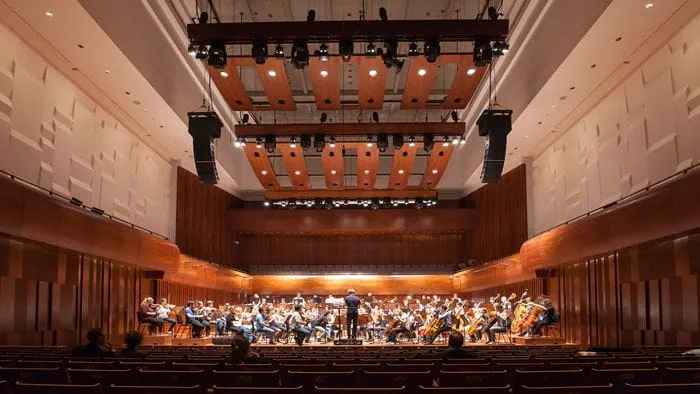The chapel forms part of the cemetery in Sayama Hills, a Tokyo suburb surrounded by houses, lakes and woods, and is designed by the architect Hiroshi Nakamura & NAP including the Community Hall nearby. Arup provided structural and MEP services for the project.

The versatility of timber
The structure uses 251 timber columns for the curving wall as well as the distinct interior. Each being only 60mm wide, multiple pairs of timber columns are arranged in inverted V shapes to render a unique yet stable structure. Since each timber component is different in length and slanted at different angles, all had to be modeled in 3D and processed with automatic carving machines to ensure high precision. Nevertheless, the finishing touches rely on traditional craftsmanship. Mere 1mm is allowed as the margin of error during the manufacturing and assembling processes. Some columns are also settled on thin post-tensioned, cantilevered slabs to visually lift the structure off the ground.
Hiding the air conditioning system
As the building is intended to be a sacred space nestled in a forest, the air conditioning system has to be devised in a minimalist manner. Ducts were created for conditioned air to seep through at the 70mm layer of porous mortar that supports the stone finishing. The spaces between the base of the timber columns and the floor are also used as air passages, perfectly integrating the HVAC system with the structure itself. In a nutshell, this project is only made possible through close co-ordination between architects, engineers and contractors.
 ;
;




