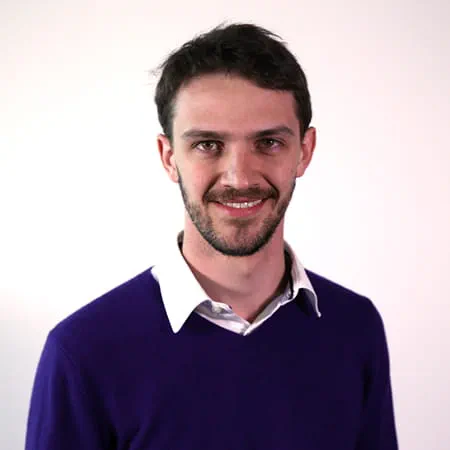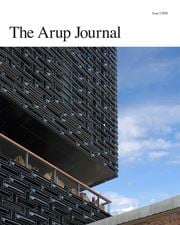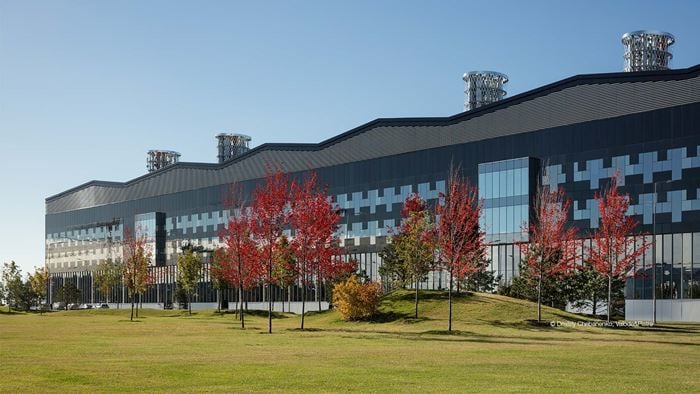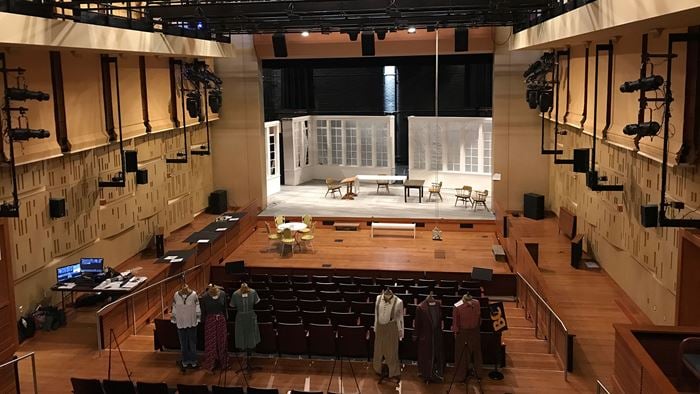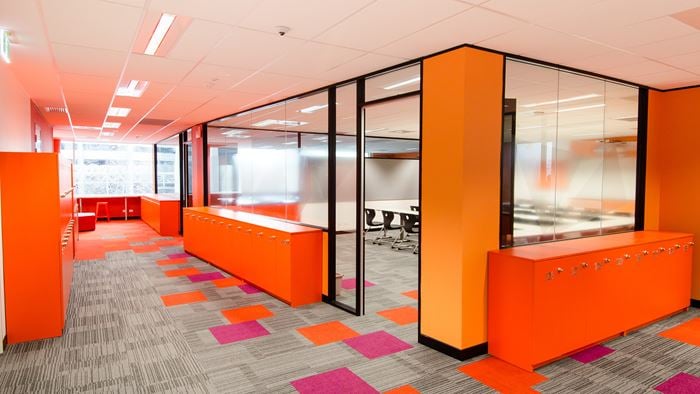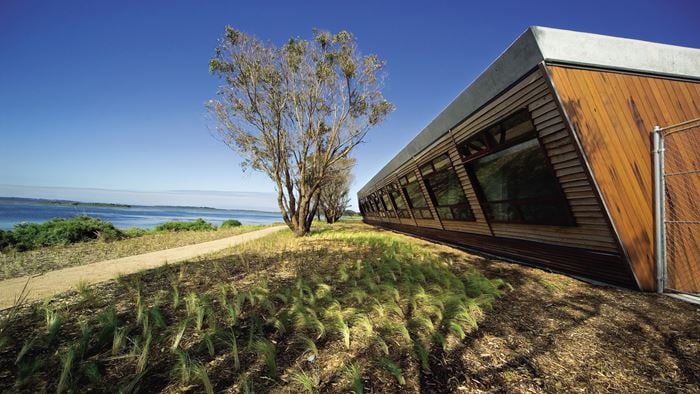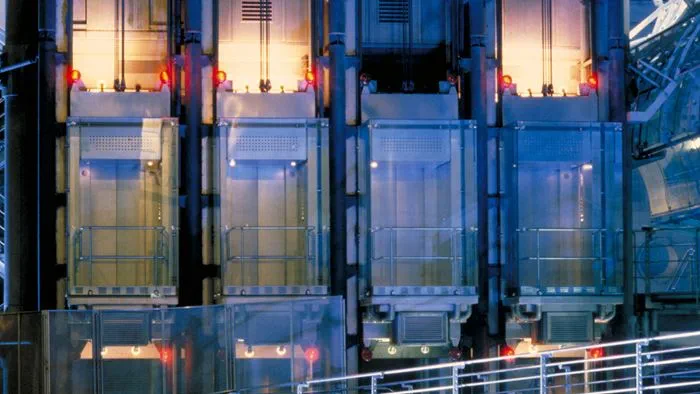The new Science and Engineering Building (SEB) at UNSW Sydney is the finishing touch to the elite physical sciences precinct at the Kensington campus. The 10-storey SEB offers ultra-modern research facilities, science laboratories, classrooms and performance spaces to the Schools of Chemical Engineering, Chemistry and Arts and Media.
Designed by Grimshaw Architects, the SEB features large internal atria and highly connected spaces, designed to encourage users to come together to collaborate, innovate, transform and contribute positively to society. The building has a flexible laboratory core with modules arranged around a central service corridor, providing several entry points to the laboratories.
The adaptability of the laboratory spaces to be reconfigured with minimal disruption will support UNSW’s ongoing research and teaching programme, and future-proof the campus.
A key project requirement was balancing energy efficiency and flexibility for future uses of space and equipment. Arup and the wider design team delivered a total solution: laboratory spaces that can be modified, a sustainable building design and integration with campus-wide systems.
We collaborated with UNSW and Multiplex, delivering multidisciplinary engineering from the feasibility phase through to construction. Post-build, we migrated laboratories and studios from existing campus buildings to the new SEB and are monitoring energy use of the building to inform and improve its sustainability rating.
Project Summary
10storey building
7,000m2of wet chemistry laboratories
25,000m2of world-class research space
Preparing the site for the campus of the future
We developed an early works package to demolish several buildings including a substation. This required multiple diversions of services and a strategy for minimising shut-downs to existing buildings in the Lower Campus precinct.
Working with stakeholders at the outset led us to design a cost-effective solution that integrated into existing campus-wide systems, including the building management system that controls and monitors the buildings’ mechanical and electrical systems.
We designed modular laboratory spaces, consistent with precinct-wide facilities and engineered a combination of manifold and dedicated fume cupboards to balance energy efficiency and flexibility of space for future use. Connecting multiple fume hoods to a common exhaust duct (manifold) reduces operational costs by using and replacing less components and allows for more flexible design changes in the laboratory.
“The SEB is an exemplary project where stakeholders, contractors and designers collaborated to produce adaptable and sustainable world-class laboratories. ”
Stefan Sadokierski Principal
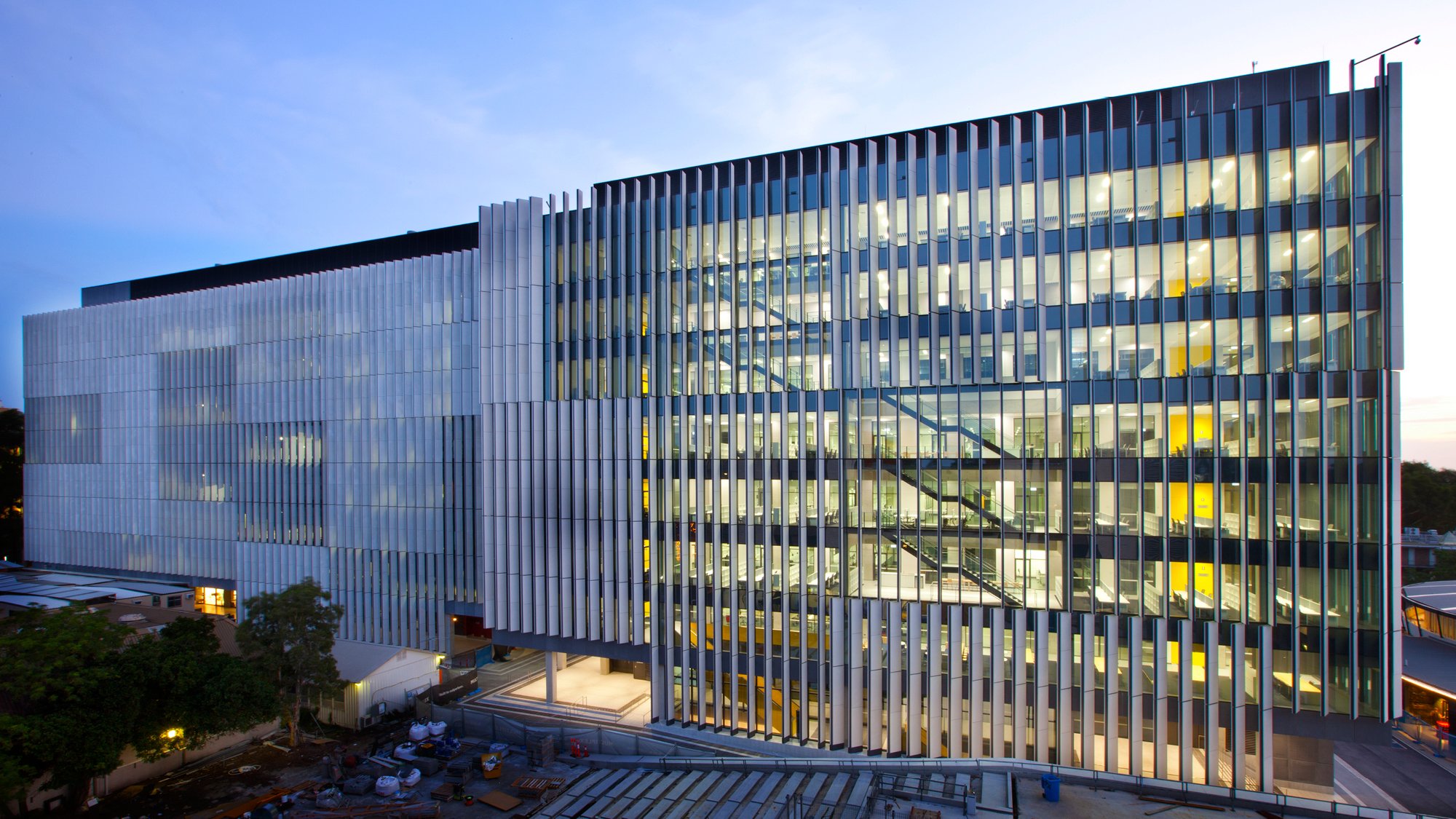
Strong sustainability credentials
Arup engineered the building’s layout, central plant and equipment to contribute to the SEB’s high operating efficiency. Photovoltaic cells, high performing window glazing and the use of bore water for non-potable services are key initiatives to improve the building’s sustainability.
In addition, we were able to define precinct-wide efficiencies through the installation of a combined chilled-water plant for the new SEB and the existing Roundhouse building.
We will monitor the energy performance of the SEB and model potential improvements in line with benchmarks to help the university achieve its sustainability targets.
Modernising multipurpose performance spaces
Located in the basement, the Creative Practice Lab, Io Myers Studio and Studio One hosts performances, video screenings, film shoots, cross-media installation works and rehearsals.
Our theatre and audio-visual consulting specialists designed improvements for the studios including the introduction of foyer screens, paging systems and improved acoustics to ensure a seamless experience for patrons and stagehands.
For the Io Myers Studio we advised on an active architecture system, or acoustic enhancement system, to increase the “natural” reverberation time of the studio space to support a wide range of uses, such as chamber and jazz music, amplified music, theatre and spoken word. Longer reverberation times are preferred for classical music performances and shorter reverberation times are preferred for theatre to promote speech intelligibility.
“We have been able to drive value throughout this project because of our team’s deep understanding of the university’s requirements and our involvement from inception right through to delivery and beyond. ”
Thomas Yates Building Controls Engineer
Home to advanced technical instruments
There is over 7,000 m2 of wet chemistry laboratory space and 10,000 m2 of office, breakout and non-laboratory teaching space. The Mark Wainwright Analytical Centre – which houses major instrumentation and advanced scientific tools for electron microscopy – is a world-class research facility within the SEB.
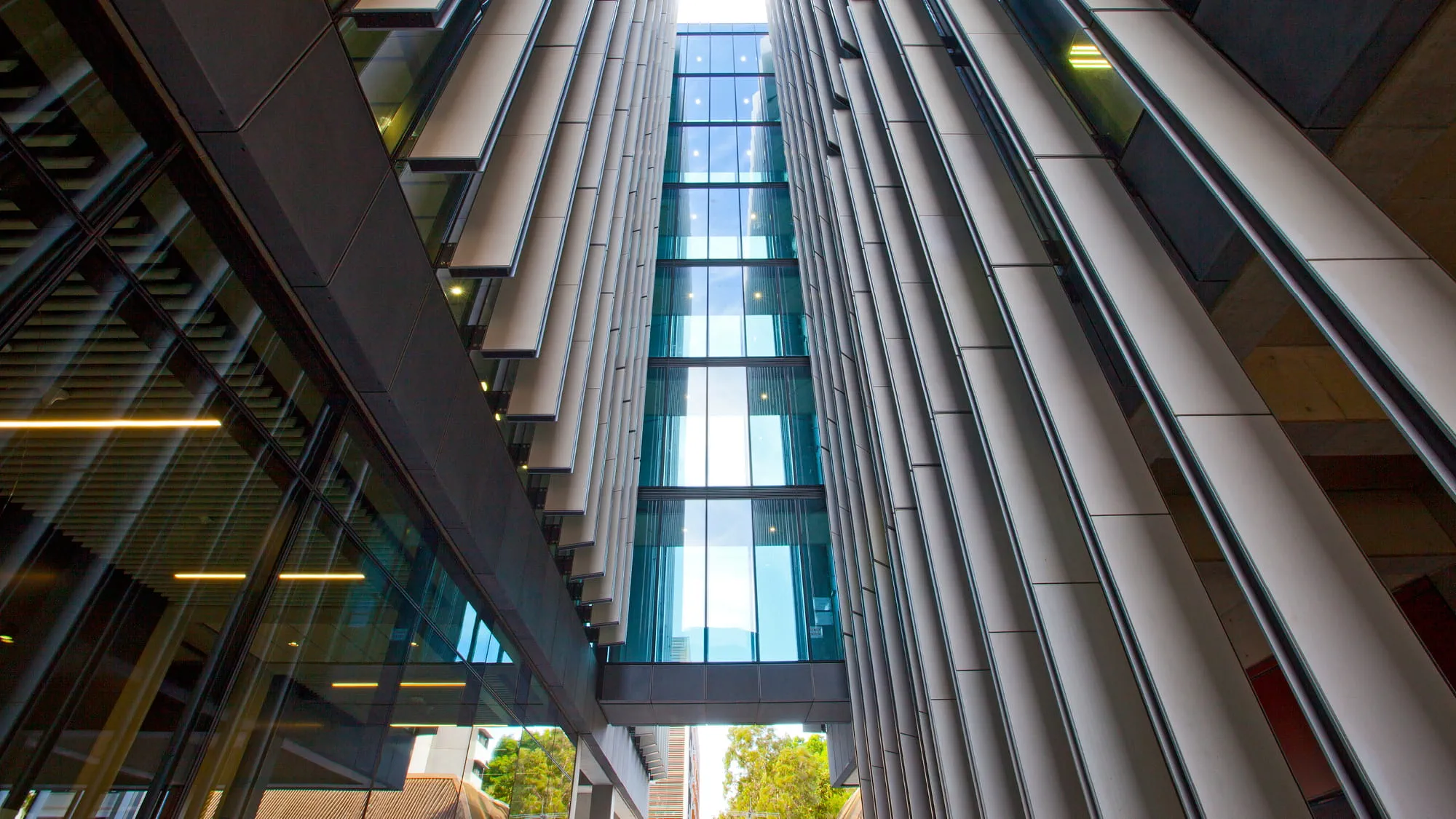 ;
;


