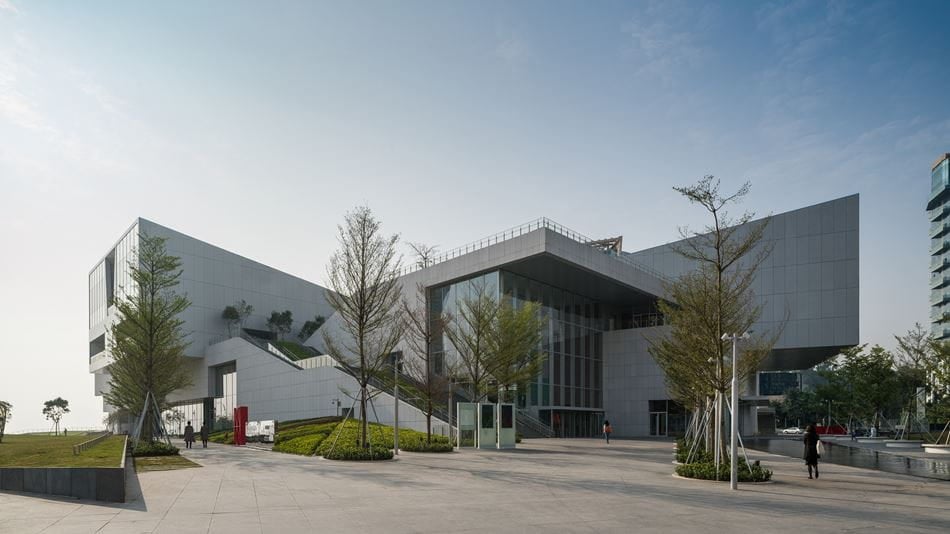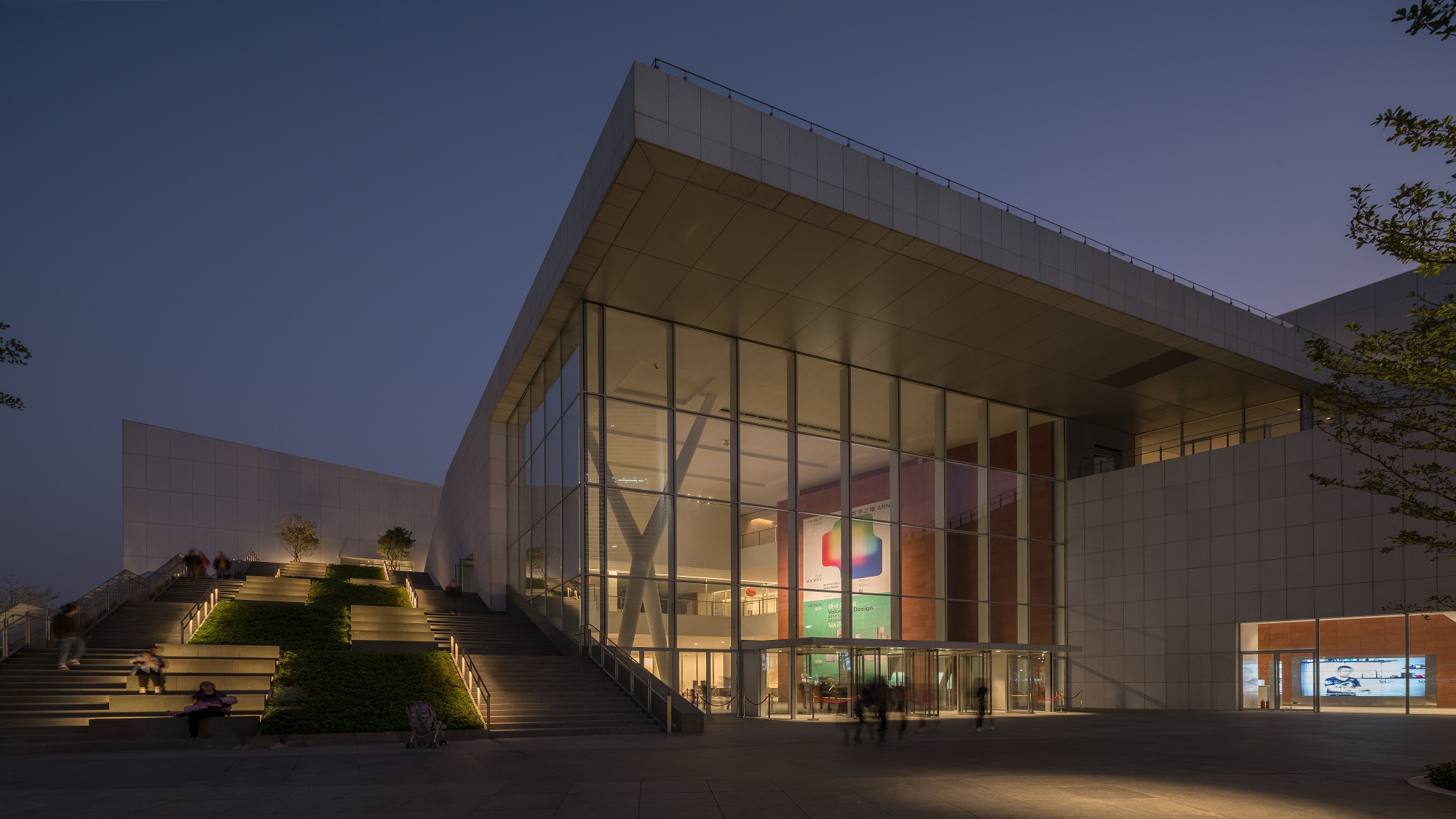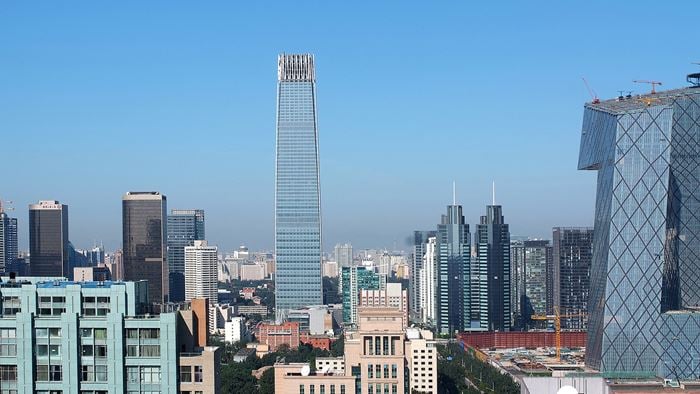Having worked with Victoria & Albert Museum (V&A), the world’s largest museum of decorative arts and design in London, for many years, Arup helped produce their first major overseas gallery in Shenzhen, China with its partner China Merchants Group (CMG). The gallery, known as Design Society, is part of the Shekou Sea World Culture and Arts Center. Arup’s experts from London, Tokyo, Shenzhen and Hong Kong are involved to provide multidisciplinary services in this strategic push to turn the vibrant city in Southern China into a creative hub of home-grown designers.
Project Summary
1st V&A museum outside UK
71,000m² multi-function exhibition facility
V&A’s first overseas endeavour
Situated at the heart of Shekou peninsula of Shenzhen, China, this V&A museum, known as Design Society, comprises a museum space, four art galleries, multi-functional theatres and other cultural-commercial spaces with a total GFA of 71,000m². The museum is the first such project to involve collaboration between a UK museum and a Chinese partner CMG, whilst the architect in charge is Fumihiko Maki, the Pritzker Prize winner from Japan. Arup helps realise V&A’s aim to provide a space for learning, enjoyment and inspiration, foster exchange and participation, as well as be an inspiration and activator for the local design and manufacturing scene in Shenzhen.

Our global multidisciplinary involvement
Arup’s global involvement in this project started in the summer of 2012. Our Tokyo office worked closely with the architects on the building’s structural schematic design and facade design. The Shenzhen team and Hong Kong team provided building physics and security design for the museum as well as galleries on L1 and L2. As CMG were new to museum development, we also drew expertise and support from the London office to help the client tackle the complex challenges and ensure the design met specific indoor environmental requirements for art conservation.
Culture landmark with a unique structure
The key design challenge came from the three immense cantilevered volumes in the upper level of the central podium building, each of which faces different directions to the surrounding city, park, and the sea. We were driven to explore numerous structural solutions and workable framing geometries, while also solving the three-dimensional planning puzzle of securing the required exhibition spaces. During the later stage of design, our façade experts were brought on board to support the architect in refining the glazing and support strategies.
Safeguarding priceless collection
The gallery presents a diverse cross section of objects from the V&A’s own permanent collection of 2.3 million. Arup has provided security review consultancy service to protect the priceless collection, covering physical security measures, operational security procedures and concept recommendations for electronic systems such as CCTV and alarm systems. A risk-based approach was taken which also considers international best practices and design guidelines for museums. Moreover, workshops were organised with designers and operators to identify user requirements and concept of operations before drawing up a comprehensive plan and design guidelines for MEP systems that ensure maximum safety of the gallery.
 ;
;


