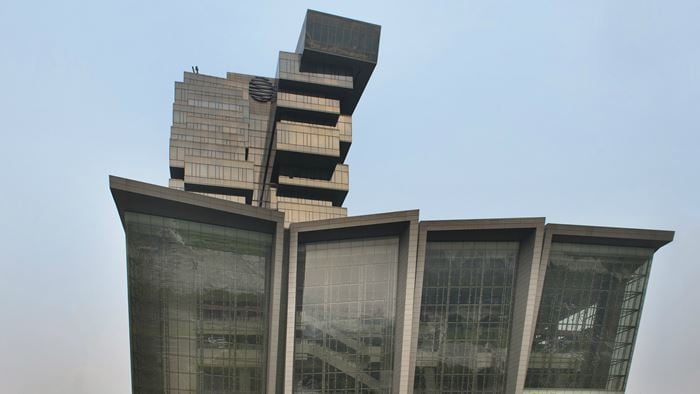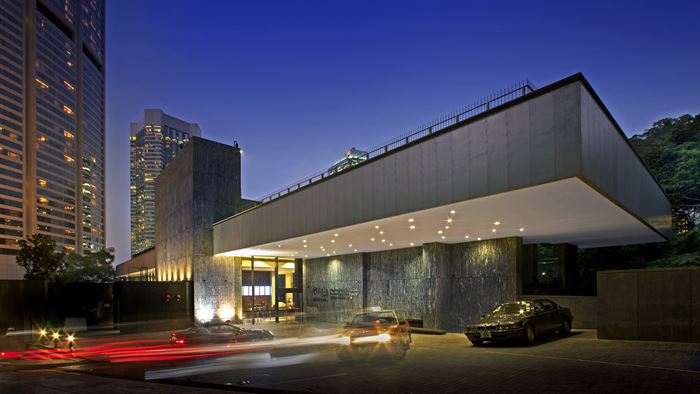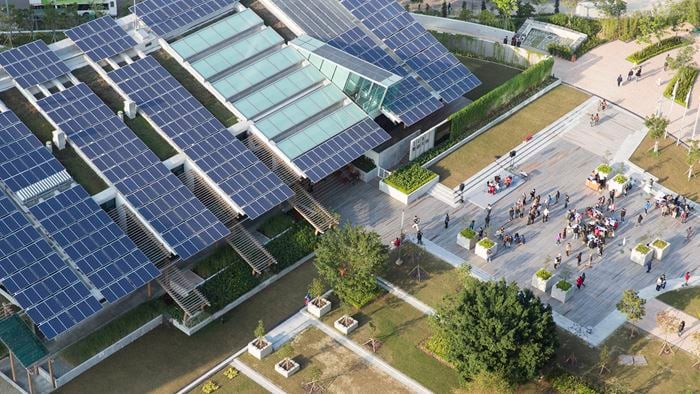The 1.5mft2 Songdo Convensia is a central feature of the New Songdo City development, a 1500-acre international business district in Incheon, Korea. Arup has been heavily involved in many aspects of the new community’s design.
Our innovative engineering approach delivered an architecturally exciting building on budget and on schedule. The owner has been extremely happy with the final product.
Maximizing structural performance
The convention centre’s cutting-edge roof design called for a 144-meter-long, column-free span – an unprecedented dimension for this type of building.
After architects Kohn Pedersen Fox developed the basic roof form, Arup’s structural experts refined the shape and curvature to optimize performance.
Because elements of the highly unique shape fell outside of any known engineering precedents, we started from scratch, developing rigorous design and analysis procedures.
The folded shape provides structural depth and stiffness, helping reduce the impact of wind and seismic events. Our design utilizes key chord elements along the fold lines as arches, carrying uniform gravity loads across the full span.
Form and function
The architects’ desire to showcase the roof’s working components within the building made it critical to provide aesthetically pleasing structural connections. To reduce the potential visual confusion resulting from the wide variation in angles of intersecting elements, we specified circular pipe sections throughout. This provided both visual and functional benefits.
The elegant, cost-effective structural solution preserved the roof’s clean look and used less steel than standard design techniques.
Complex structural analysis
A global buckling analysis informed us that the bending moments in the individual rib and chord elements were significantly impacted by second-order effects due to global buckling modes of the arch chord elements.
We developed a rigorous design procedure that effectively considered those complex load conditions and included them in analyses that explicitly reflected the second-order effects from P-delta, buckling, and initial imperfections.
The stiffness of the joints also affected the stability of the overall system. As a result, our analysis considered both the strength and stiffness properties of the rib-to-chord connections.
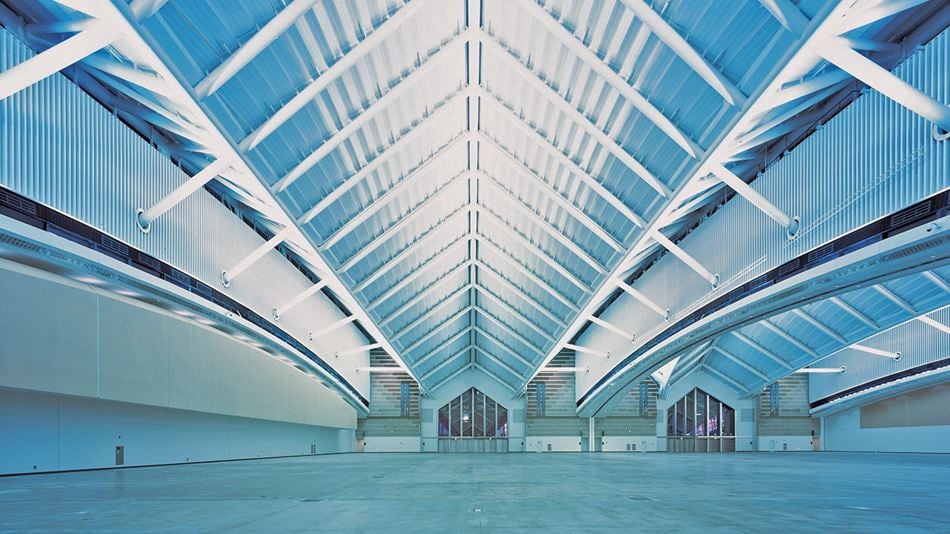
Virtual testing
In order to resolve the project’s complexities, we developed a first-principles approach to test each of the different structural connection configurations.
In earlier times, physical test rigs would have been set up to test both connection strength and stiffness properties. We applied this approach in the virtual world. A series of analyses were performed on each connection configuration to develop design parameters.
Variations in the tested connection configurations included different pipe diameters, wall thicknesses, stiffener arrangements, rib angles and chord member axial stresses.

Conserving time, money and materials
Utilizing a plastic design approach for ultimate limit state demand saved material and fabrication cost by minimizing the number of internal stiffeners needed. We examined a number of alternative details for complex connections, joining four to eight pipes with various configurations for the same purpose.
Previous experience on long-span roofs and pipe-to-pipe connections indicated that the overall cost of the roof would be driven more by fabrication complexity at the connections than overall structural member tonnage. We therefore considered connection design at the same time as the overall member design in order to find the most cost-effective solution.
Our detailed nonlinear finite element analysis virtually tested the design’s pipe-to-pipe connections, helping to minimize fabrication costs.
The design considered the construction sequence, erection locations and work method, minimizing the need for expensive redesign works by the contractor.
Using a fabrication mill only 30 minutes from the site simplified delivery, reduced transportation costs, and benefited the environment by reducing the use of transport fuel.
Our design proved very materially efficient. (The roof weighed in at approximately 155kg of steel per square meter of roof area.)
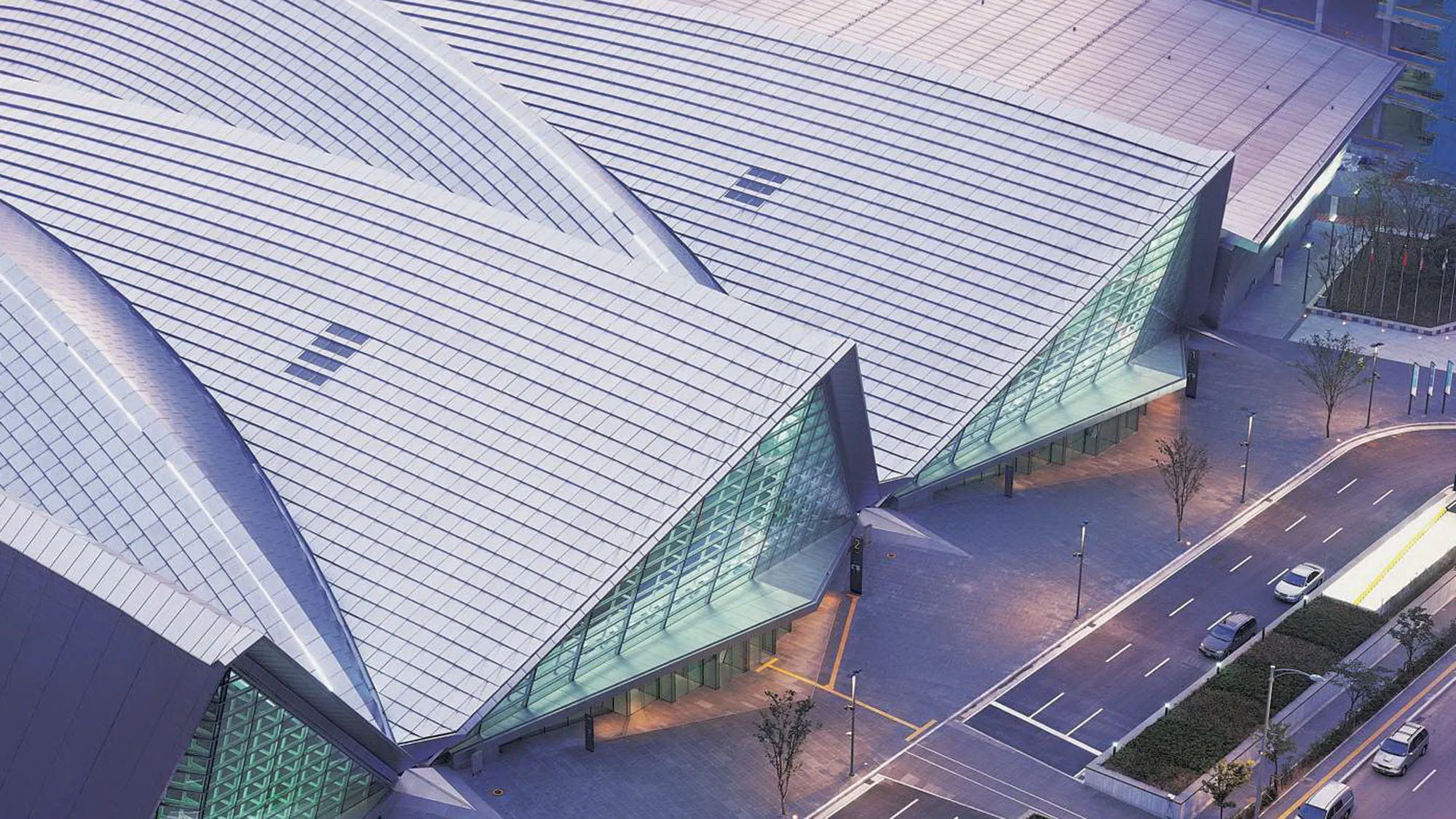 ;
;



