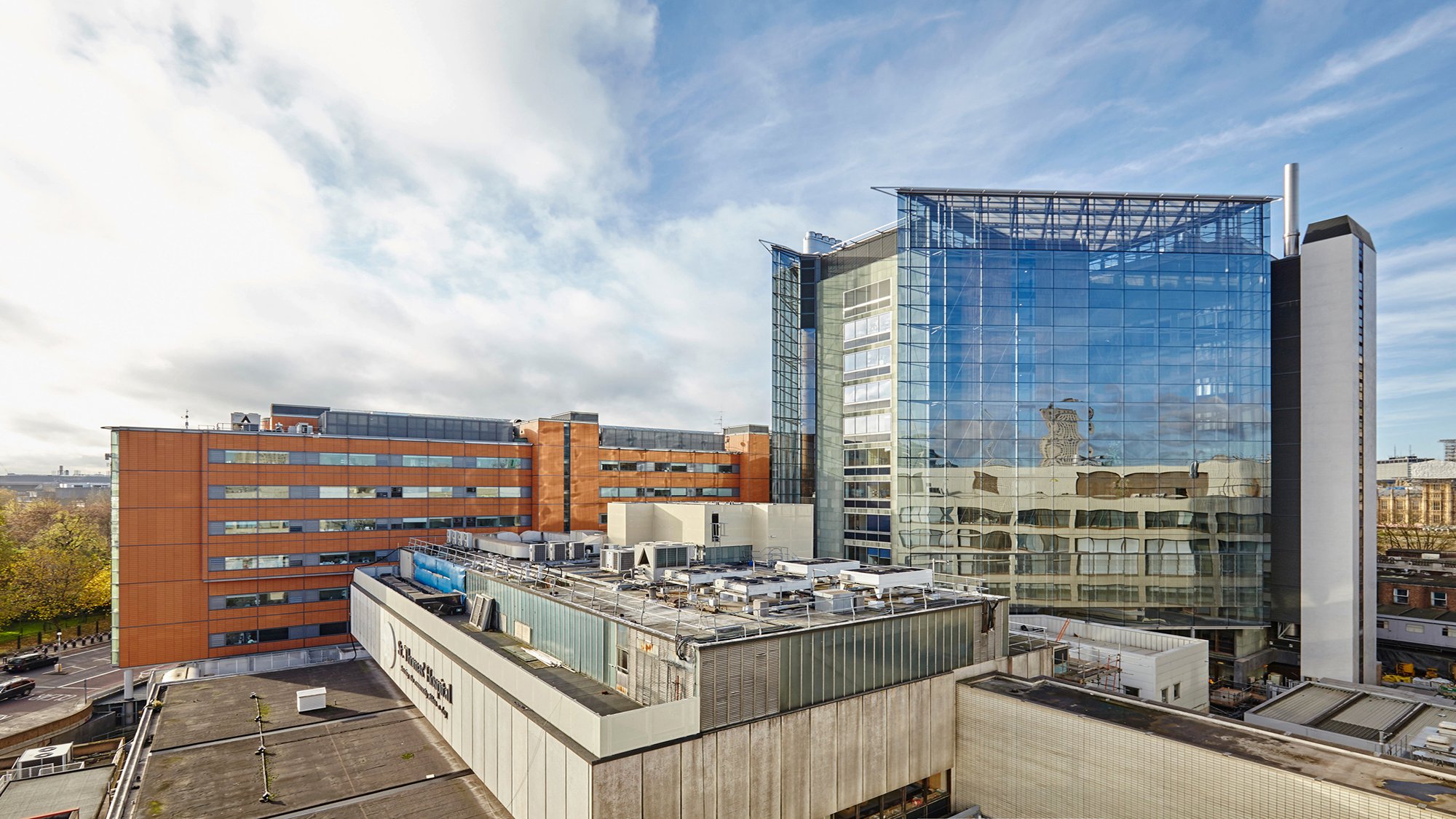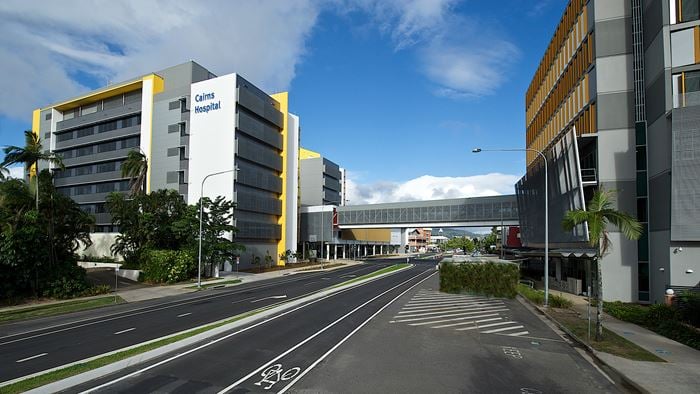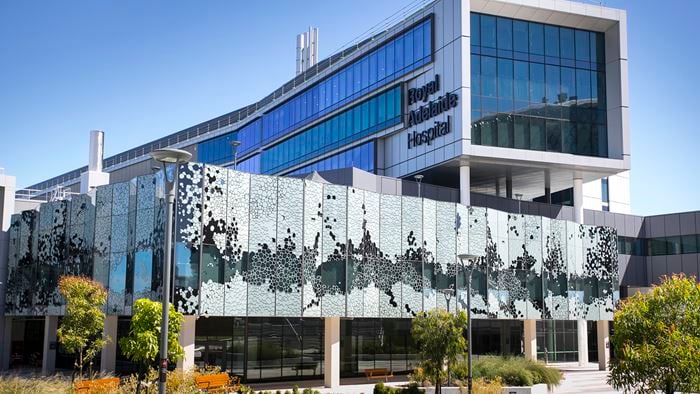The renewal of the East Wing building at St Thomas’ Hospital in central London is one of the most demanding hospital refurbishment projects undertaken by Arup in the UK to date. St Thomas’ Hospital needed a design solution that would avoid the need to empty and demolish the building. The East Wing was built in 1966 and was suffering from water ingress and poor energy efficiency.
As the hospital’s home for cardiac and intensive care, it was essential to maintain uninterrupted functioning for patients and staff. This was our highest priority.
Our design solution, developed jointly with Hopkins Architects and contractor ISG, involved overcladding portions of the building with a new glazed façade that has both weatherproofed the building and improved its energy performance.
Bright and airy atria
Two airy and bright atria were created as part of the building’s new ‘second skin’. These atria accommodate two large and urgently-needed patient transfer lifts, which have increased the speed of transfers and improved patient privacy. These spaces have also contributed to a more attractive and contemporary aesthetic.
Live services diversion
Arup’s team worked closely with St Thomas’ Hospital facilities management team, ISG and Hopkins Architects to resolve a series of challenges. These included detailed site investigation to ensure the success of live services diversions.
Our geotechnical and structural engineers designed efficient connections between the new-build elements and the existing structure whilst our facade and fire engineers played vital roles, not least in the design of the atria’s lightweight ETFE roofs.
 ;
;





