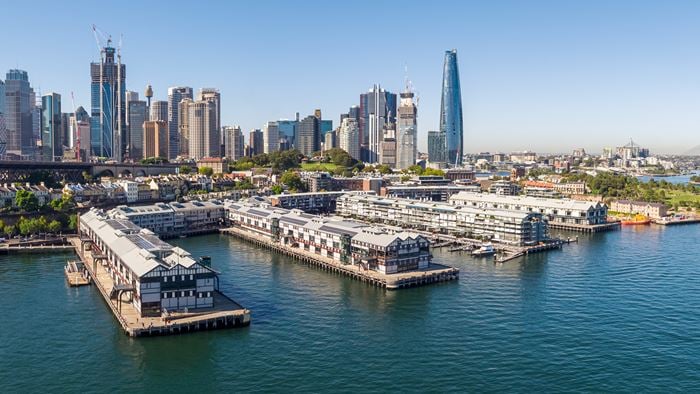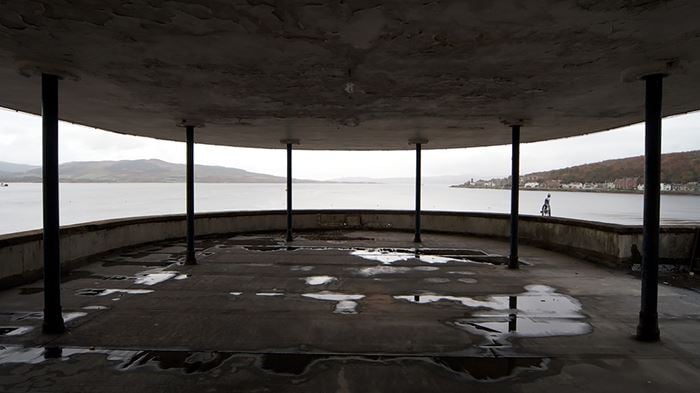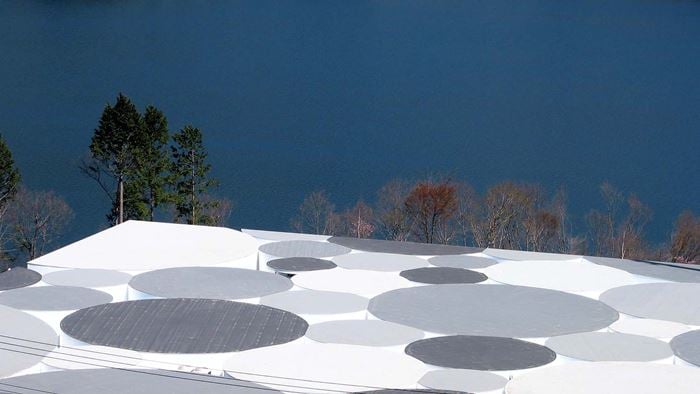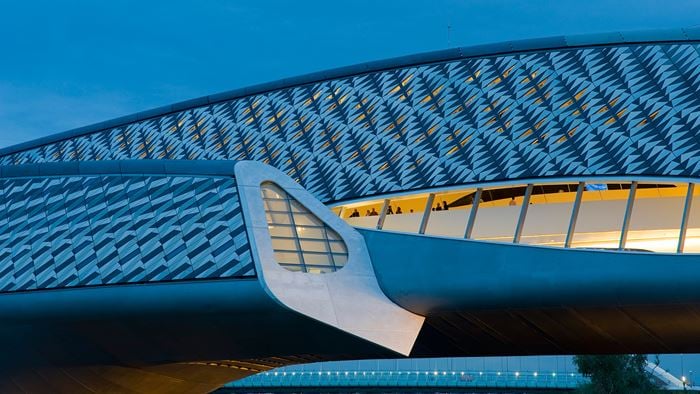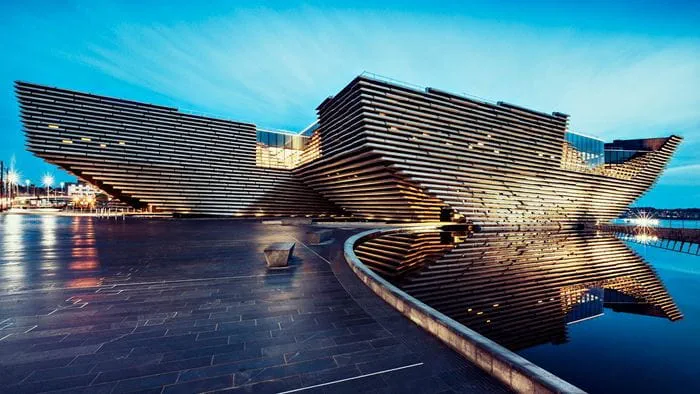After the extension of the Jewish Museum Berlin, architect Daniel Libeskind designed a new glass-enclosed courtyard for the original baroque building, built in 1735. The resulting multifunctional space is suitable for events, exhibitions and dining.
Libeskind’s design is reminiscent of the Sukkah huts, or shelters of branches, used as gathering places during Sukkot (the Jewish Feast of Booths).
The glass façade is designed in the image of a folded curtain and allows a clear view into the garden beyond. Sliding doors along the entire width of the façade open up the space to the outdoors in summer.
Arup used thermal simulation to design a façade that ensures a comfortable environment all year round. To avoid overheating of the Sukkah hall, sunshades are installed in the roof. Panels in the façade and roof provide natural ventilation.

In stark contrast to the existing building, while complementing it in height, Libeskind and his team have developed a glass structure dominated by four bundles of pillars resembling gathered branches. The pillars support the flat glass and steel roof structure, creating a fascinating play of light within the courtyard.
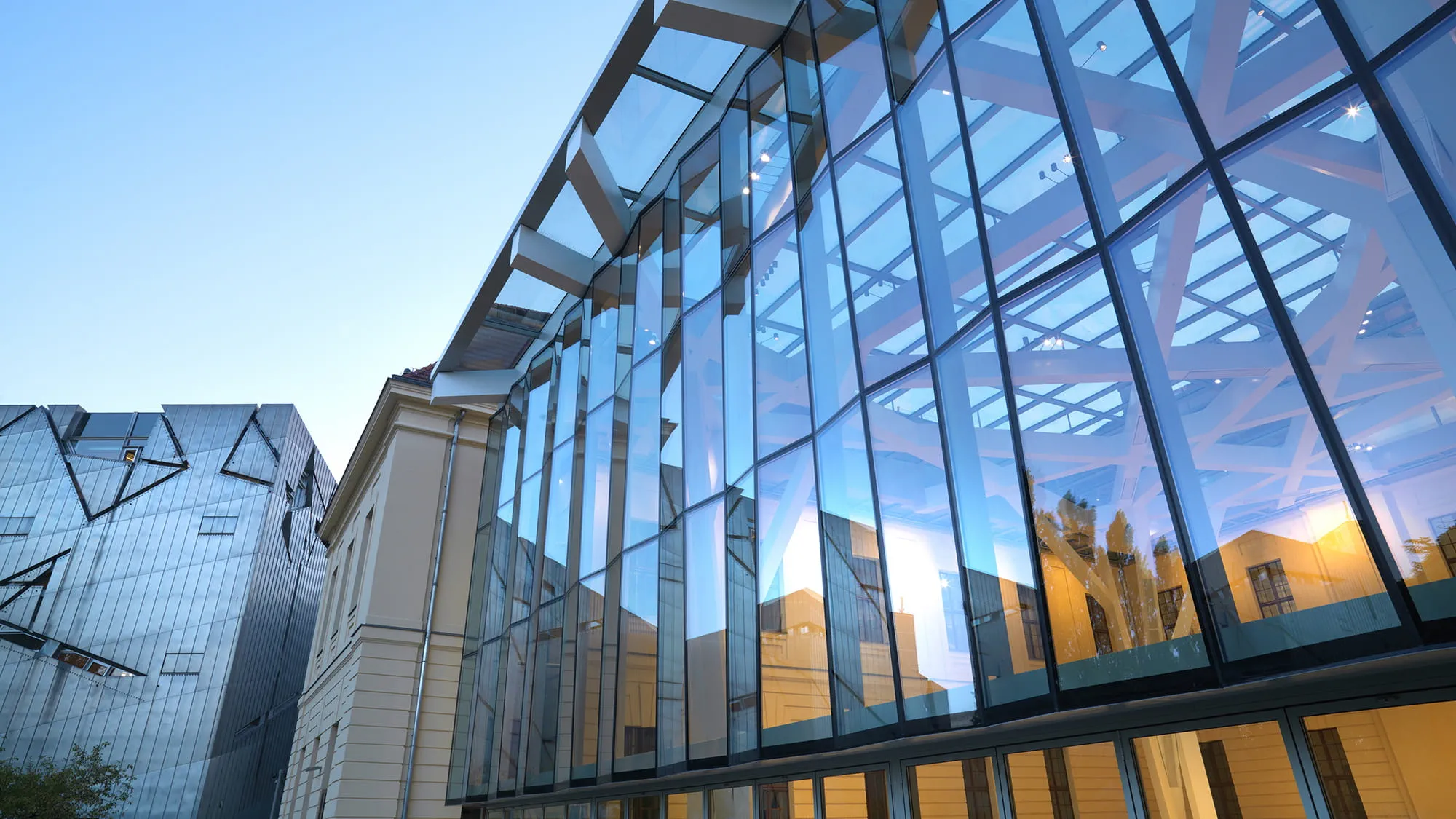 ;
;

