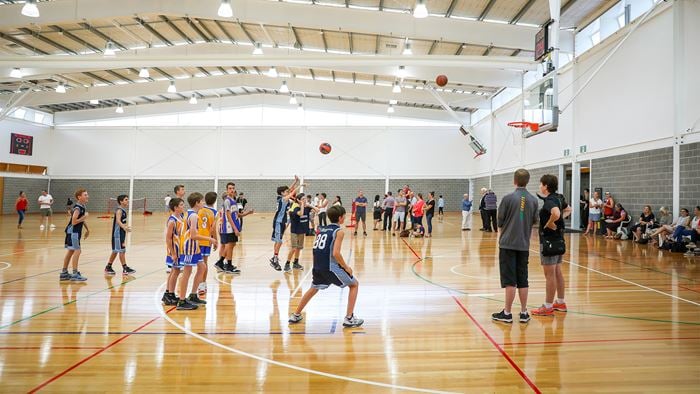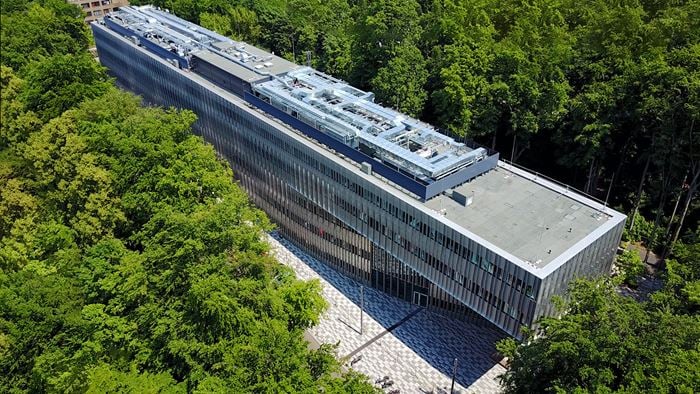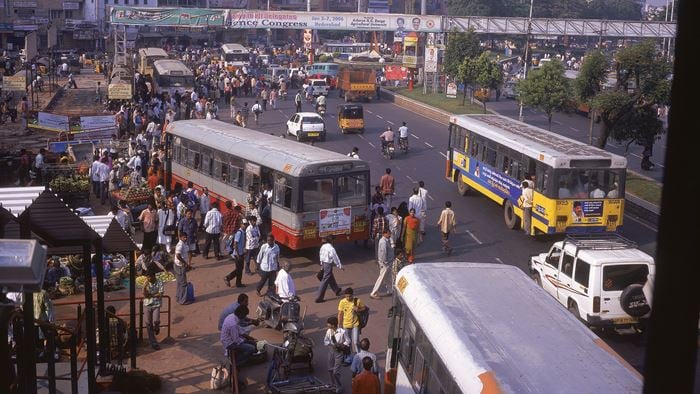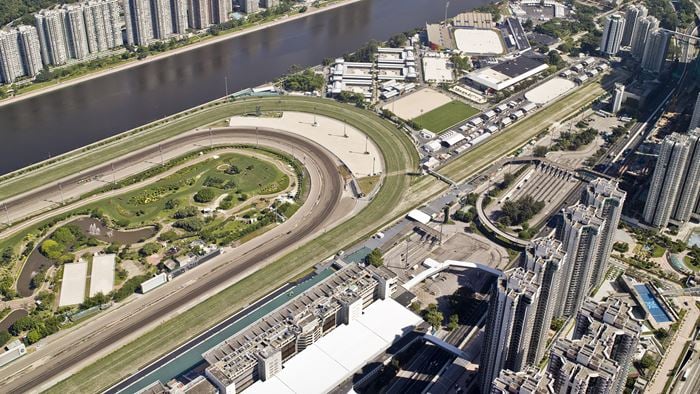The Sydney Cricket Ground masterplan is transforming this historic stadium, reaffirming its role as a major sports and entertainment complex while celebrating its tradition and heritage. Stage one of the redevelopment was completed in 2008 with the opening of the Victor Trumper Stand. Stage two is replacement of the MA Noble, Don Bradman and Dally Messenger Stands with a new AU$186m pavilion.
On a site constrained by Moore Park, Fox Studios, the adjacent Sydney Football Stadium and the historic Noble Stand Clock Tower, it was critical to minimise construction footprint and impact. Arup’s design involvement for stage one enabled us to contribute to planning of stage two from the outset.
Integrated facilities
The Northern Stand pavilion welcomes guests into a world-class facility with amenities including dining, bars, a microbrewery, retail, corporate, media and player facilities. A double-height, clear span 700 seat dining room featuring a full-height glazed façade provides unobstructed views to both the members lawn and the city.
A concrete structure with steel seating terraces over five levels, the new stand is covered by a curved geometric ‘floating’ roof. Supported by just three columns, the roof structure allows unobstructed views of the field, 85 per cent undercover seating and improves spectator comfort.
Fire safety for such a major grandstand and pavilion was a critical consideration. Mitigating fire risks through close collaboration on structural design helped ensure safety and code requirements were met by the project deadlines.
Ready in time
From the outset it was imperative to have the seating completed for the fifth Ashes Test in January 2014, and the entire pavilion completed by mid-2014. Works commenced at the eastern end of the site, including the new 270m2 videoboard – Australia’s largest – which was installed and put into operation even while construction of the stand continued.
To assist the contractor in reducing construction time, our civil and geotechnical specialists designed an innovative and economic raft foundation solution, eliminating piling and accelerating construction by several months.
The stage two redevelopment enhances spectator experience while providing a foundation to maximise public utility of the precinct and integrate with future transport networks including Sydney’s light rail.
Design innovation
The steel structure uses 100% Australian steel and was designed and reviewed in 3D, saving time and enabling the adoption of Building Information Modelling (BIM) technology for operation and maintenance. Detailed modelling and dynamic analysis of the cantilevered seating rows ensured suitability for mixed uses, from sports events to major concerts.
The steel composite design of the atrium saved construction time and is highlighted as an architectural feature in the finished fit-out. Here an integrated design delivered optimal fire protection performance for the structure, while preserving the exposed steel as intended by the architect.
Detailed fire safety modelling was used to optimise the egress systems and identify pinch-points, particularly where integration with existing buildings was required. This helped to target design modifications and enhance understanding of how best to manage safe crowd movement.
A new underground basement houses maintenance workshops, player facilities, commercial kitchens and a dedicated media room for post-game interviews. Optimising the size and layout of the basement has enabled broadcasting vans to be relocated underground, improving pedestrian accessibility to the stadium precinct and surrounds. To reduce the risk of periodic flooding at the stadium, a large onsite detention tank will detain and slowly release stormwater during heavy rainfall.
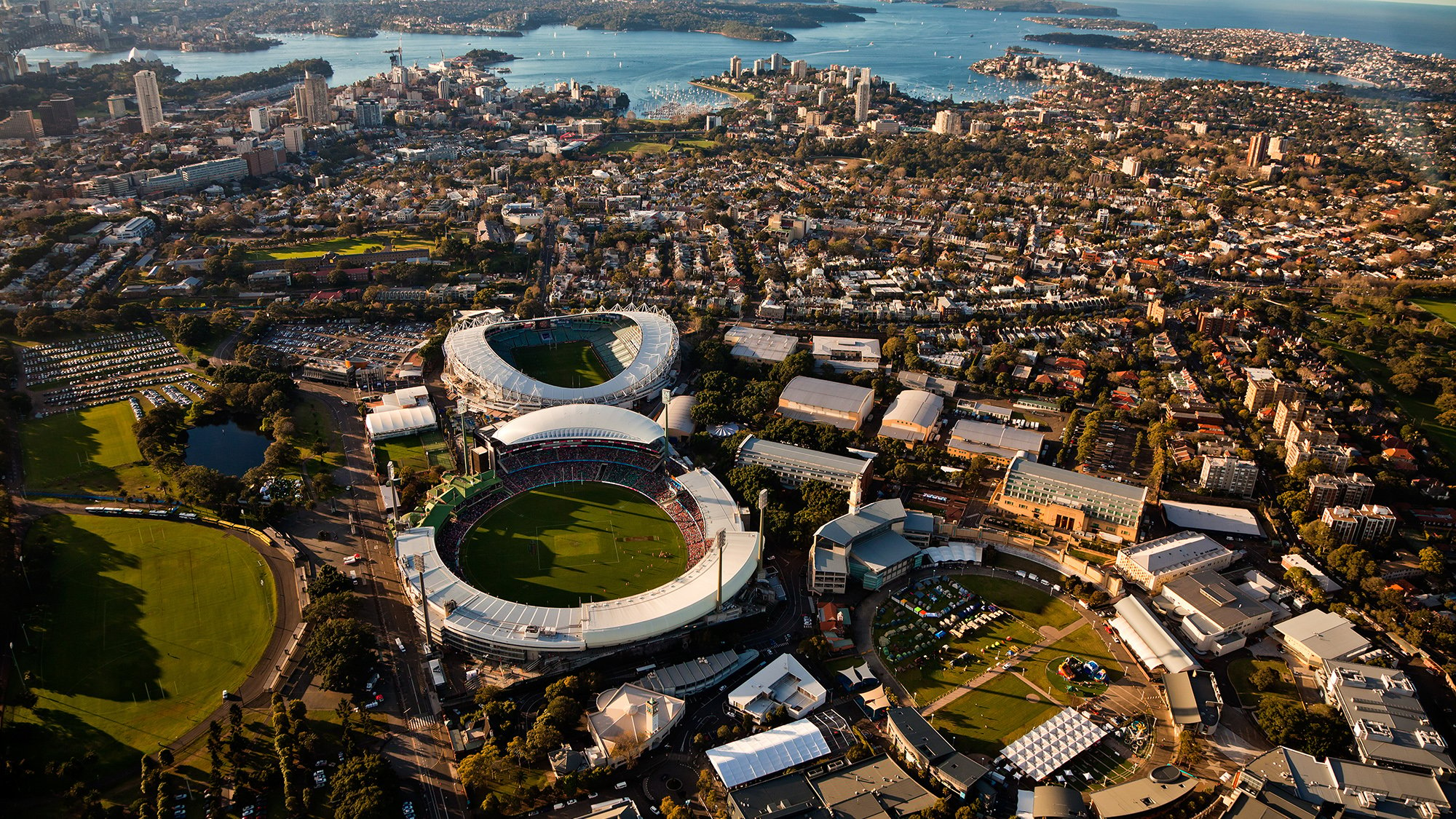 ;
;

