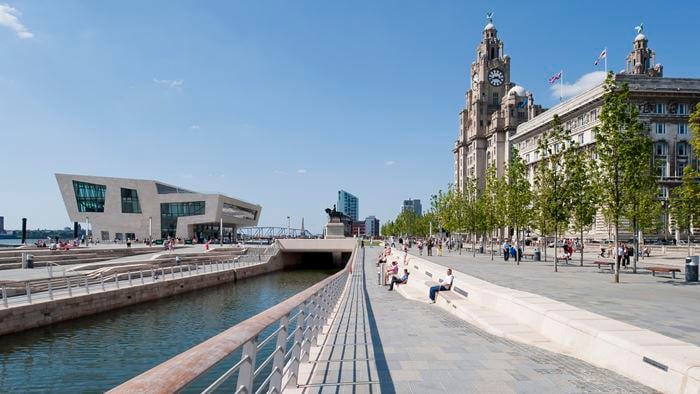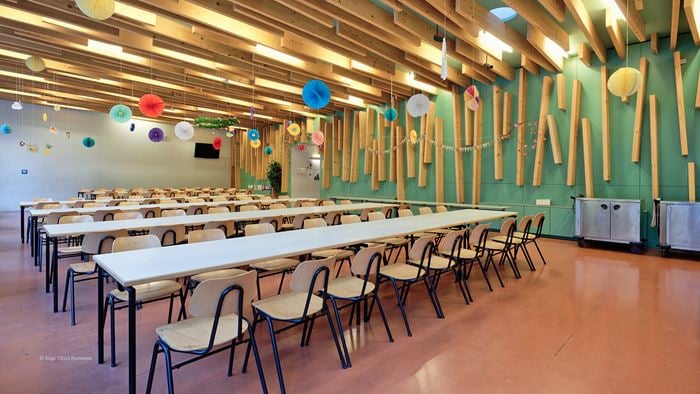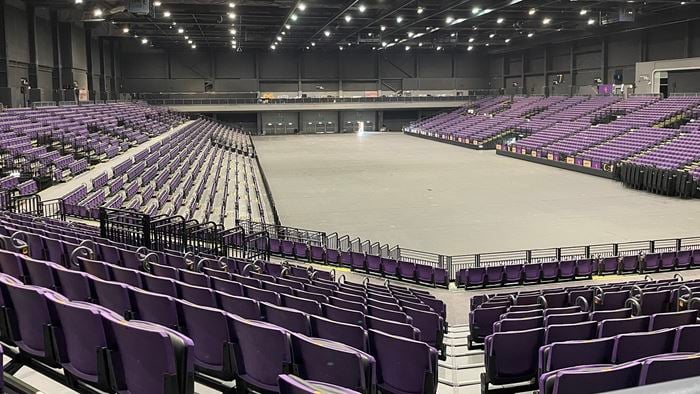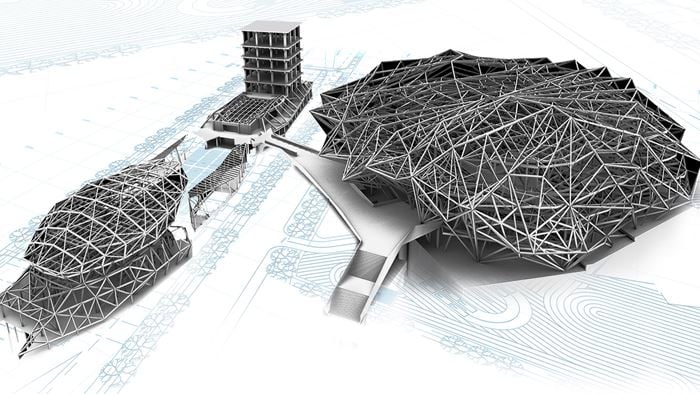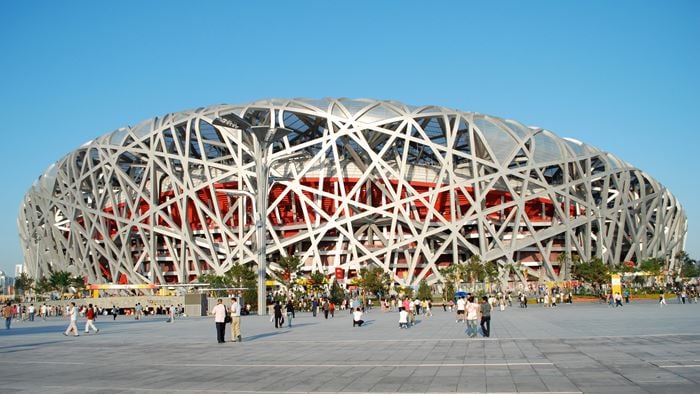Located in the heart of London’s West End, The Londoner is a major new development on the world-renowned Leicester Square. The luxurious 5-star hotel offers 350 rooms and 35 suites, multiple restaurants and lounges, a rooftop bar and underground spa with swimming pool, Odeon cinema and a 1,000-capacity ballroom.
At 30m deep and with six levels below ground, the hotel is the deepest habitable-grade commercial building basement in London, and among the deepest in the world. Situated within a constrained site measuring less than 50m by 50m, 75,000m3 of London clay was excavated prior to construction, enough to fill 26 Olympic swimming pools. The basement houses exceptional leisure and banqueting facilities including a two-screen, Odeon cinema, with a further nine levels above ground.
In collaboration with privately-owned hotel group, Edwardian Hotels London, Arup has led and delivered all engineering and extensive specialist services for the hotel design, from inception through to construction. The brief – to maximise the value of the location and make The Londoner a destination in its own right – required innovative and agile solutions from our team. The development represents a significant engineering and design achievement – creatively transforming a very-restricted site into a world-class destination.
Project Summary
18,000 tonnes of building material supported by the structure's six trusses
30mbelow ground level
30%reduction in carbon emissions for this BREEAM 'Excellent' building
Working with Central London Logistics
One of the most significant logistical challenges of the build was the transportation and installation of six, heavy steel trusses, each weighing 55 tons and the length of two double decker busses bumper-to-bumper. These were designed to transfer the weight of the above-ground structure over the area of the basement, creating space for an impressive 6.5m high, 16m wide ballroom and function space at below-ground level. Transporting these huge pieces of steel to a centrally located site in one of the busiest cities in the world was no mean feat. The trusses were transported from North Yorkshire to London overnight, then into central London in one piece, via Buckingham Palace, The Mall, Trafalgar Square, Piccadilly and Haymarket. At the site, they were lifted into place by a 750-tonne mobile crane and remained on the hook until additional steel was built in around them to ensure stability.
Building around a sensitive site
The Londoner’s 30m-deep basement is surrounded by many movement sensitive buildings. While it is located safely away from London Underground lines, it is directly adjacent to a major UK Power Network high voltage supply tunnel, some 15m under Leicester Square and adjacent streets. The basement wall had to be installed at an unprecedented proximity to the major power network asset, just 500mm behind the north piled wall. Arup’s meticulous finite element modelling and tunneling team expertise facilitated a basement design that controls and contains impact on surrounding properties and infrastructure. Thorough analysis was crucial as it allowed us to provide a baseline for the condition of the tunnel and demonstrate clearly that anticipated movements and strains would have no significant impact on the tunnel annulus. Comprehensive monitoring continued throughout the works, with strict green, amber and red conditions defined throughout excavation, propping and de-propping stages.
“From the outset we recognised the need to collaborate with the very best engineers to deliver our vision for The Londoner. Arup stepped up to this challenge, providing a full, co-ordinated, engineering service for us. The team was able to realise an engineering solution that pushes the boundaries of what is possible to maximises the site potential providing a unique hotel offer on Leicester Square. ” Iype Abraham Commercial Development Director, Edwardian Hotels London
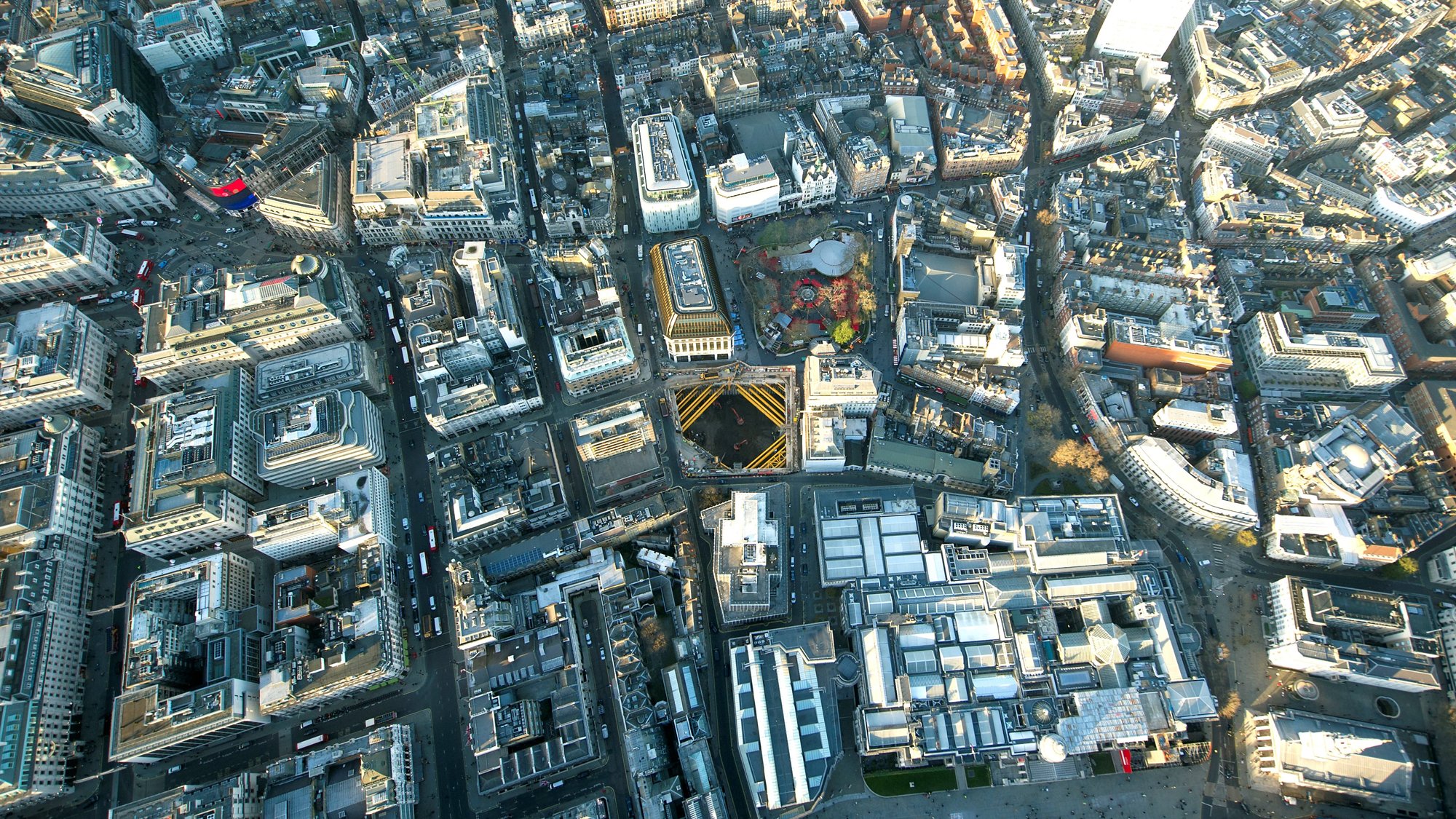
A hotel that is digitally-driven
The Londoner sets a sector benchmark for digital connectivity. With advanced, flexible and resilient data and communications networks embedded throughout, the hotel will be prepared in meeting the future developments and demands of our digitally-driven society. The team has integrated technology into the building in a deliberately unobtrusive way to enhance the user experience, not define it. The design is built around a super flexible, high speed fibre backbone, supporting not only the current generation of technological integration, but also futureproofing against the fast paced and ever-changing consumer experience demands of the hotel industry. The building brings together building automation, the incorporation of Bring Your Own Device control systems and Building Management System integration amongst other technologies and provides the possibility of full fibre connections to each room. In the event and function spaces, integrated IT and AV systems supports a wide breadth of uses and configurations.
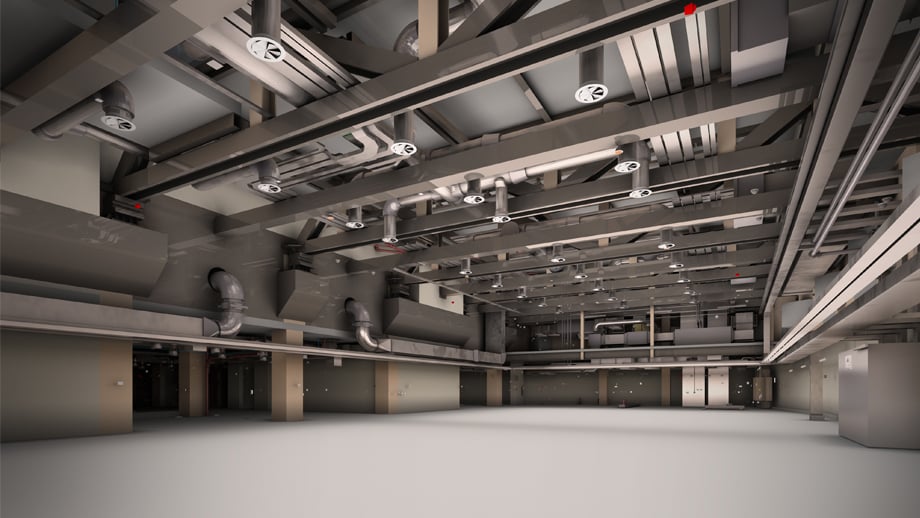
“This has been one of the most interesting and challenging projects that I have ever worked on. The Arup team has been exceptional; defying ‘the norm’ of what can be achieved on the site and exceeding expectations to realise our client’s aspiration and create a unique hotel offer in a prime London location. ” Neil Hooton Arup
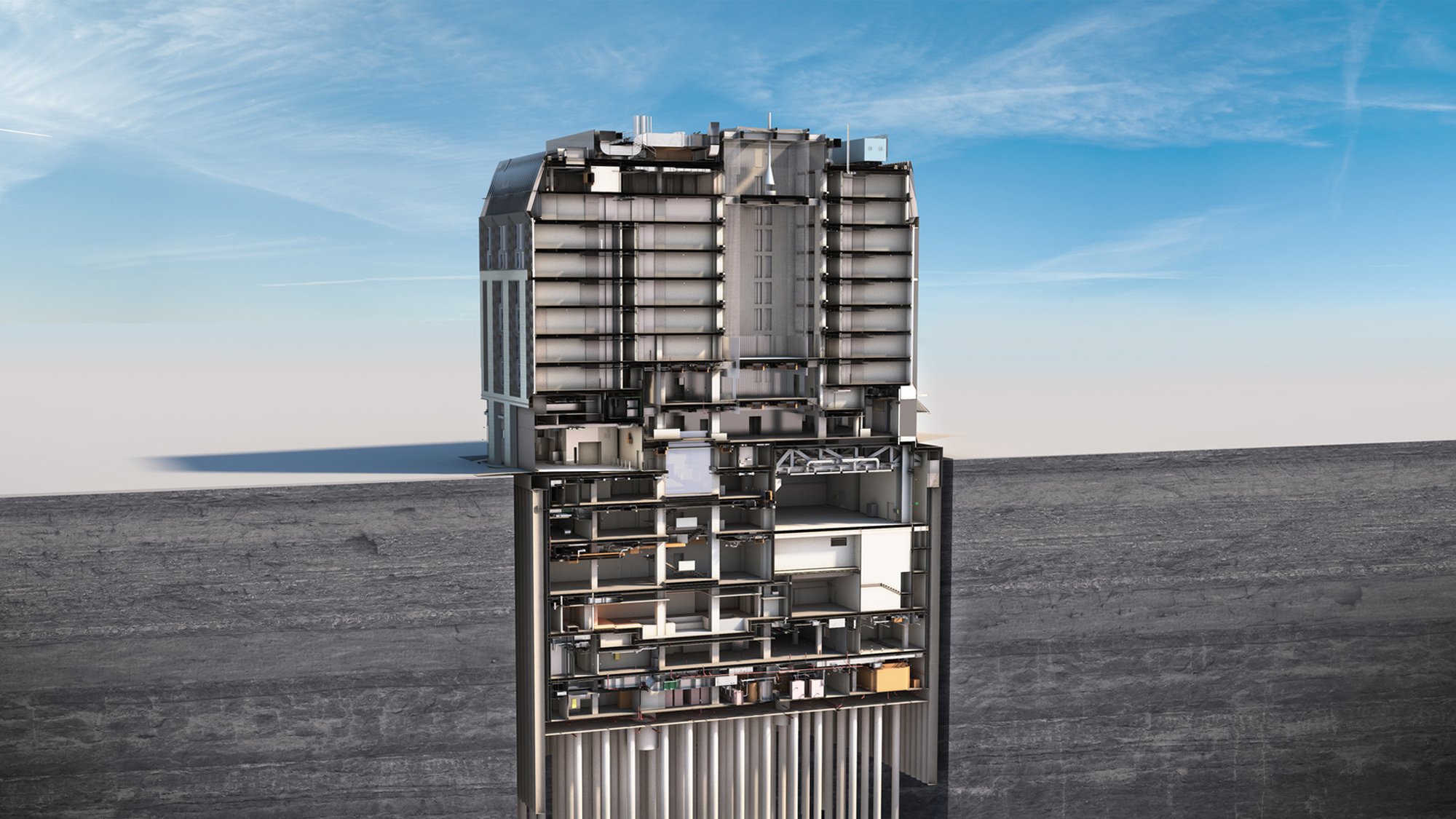 ;
;

