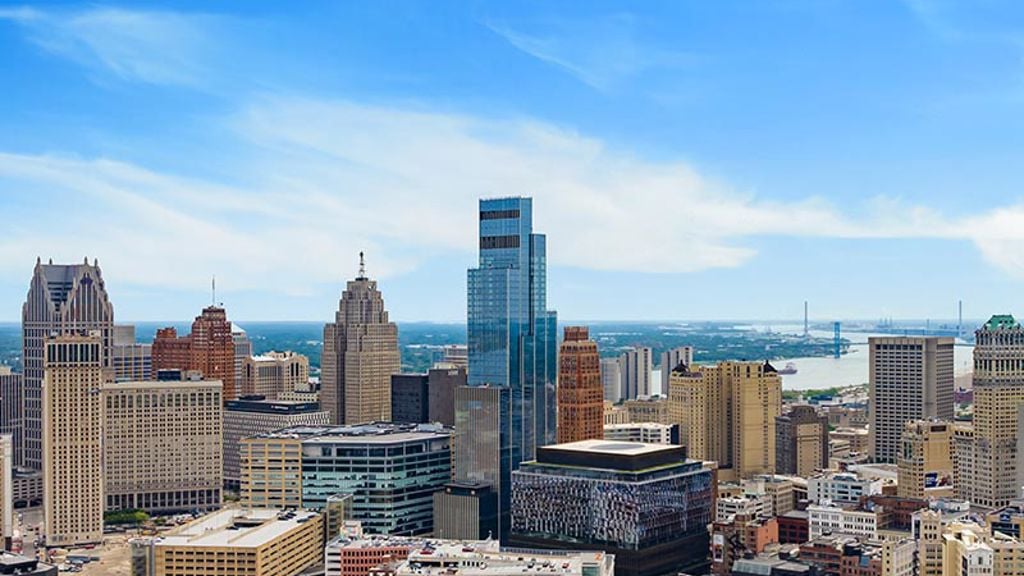Completed in early 2023, The Paper Exchange is a state-of-the-art office building in the heart of Belfast’s central business district, featuring 11-storeys and a ground floor retail space. Arup provided a range of consulting and engineering services to generate a brand new sustainable office space in one of the world’s top destinations for financial technology investments.
Belfast has a storied connection with the paper making industry, as stock from the mill on Joy Street travelled to the warehouses on Chichester and Gloucester Street. Each papermaker in their respective warehouse would ensure their stock was of the highest quality to produce newspapers and the finest artwork. The craft was commonly referred to as ‘the paper exchange’, and this skill is embodied in Wirefox’s latest project.
Collaborative working
Our commitment to The Paper Exchange consisted of several stages of design and advisory roles. Firstly, our project team worked closely with the Wirefox and TODD Architects to engineer a sustainable design from the concept stage through to the technical stage. During the concept stage, the project team coordinated with TODD Architects to ensure the look and feel of the building correlated with Wirefox’s vision, brief, and budget. This led to the spatial coordination phase, where focus turned to providing the most accurate information possible for the planning application.
We provided all of the information that was required to manufacture and construct the building, such as architectural and engineering designs, as well as specifications. During each stage there were comprehensive BREEAM assessments that ensured the building would set a new standard for sustainable structures within the area. From this point onwards, we took on a technical advisor role in the project’s construction, handover, and closeout stages, with monthly site visits to report on progress. This guaranteed that the BREEAM assessments were being met to a high standard and that our project would be delivered according to the brief.










