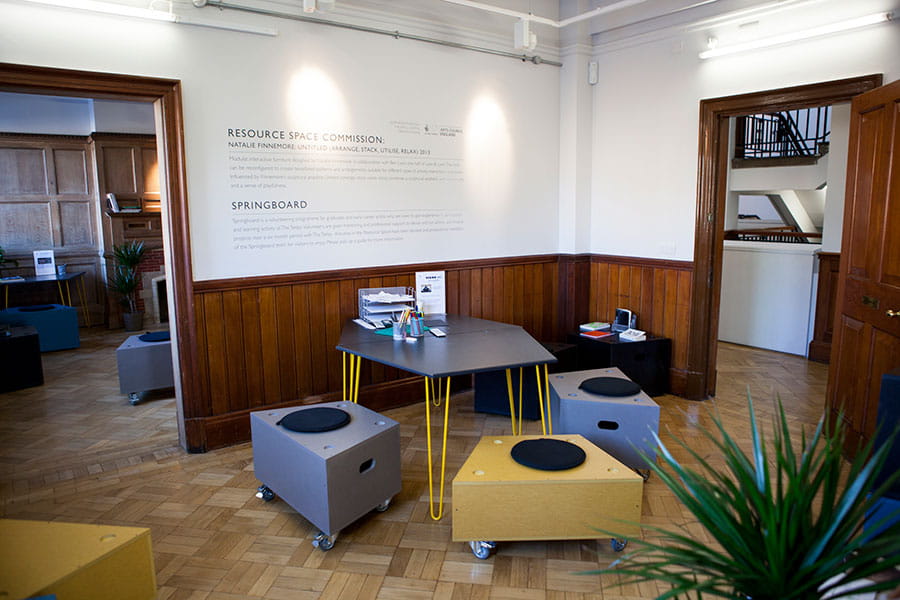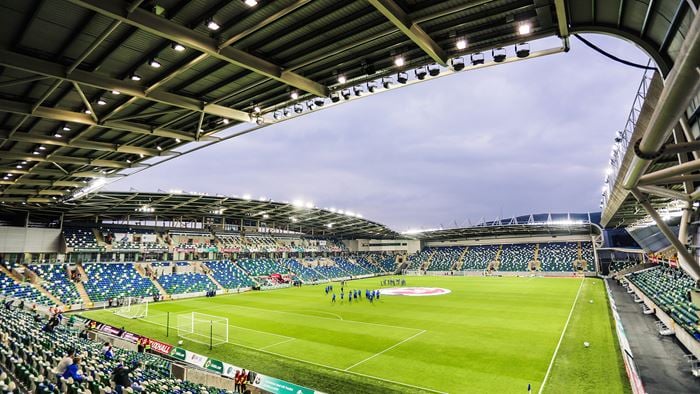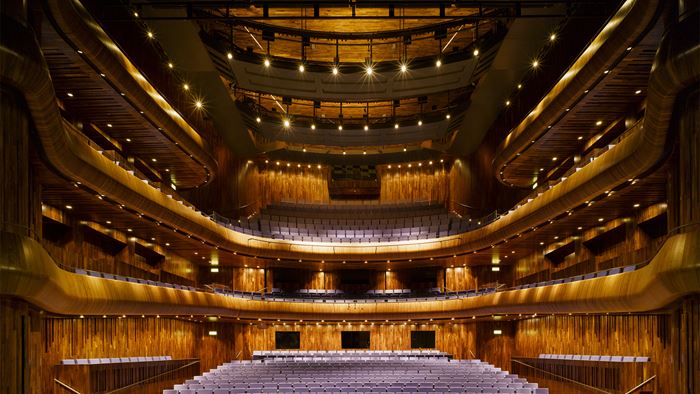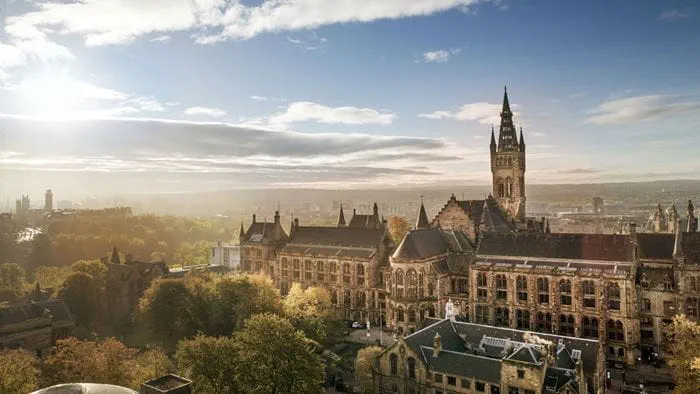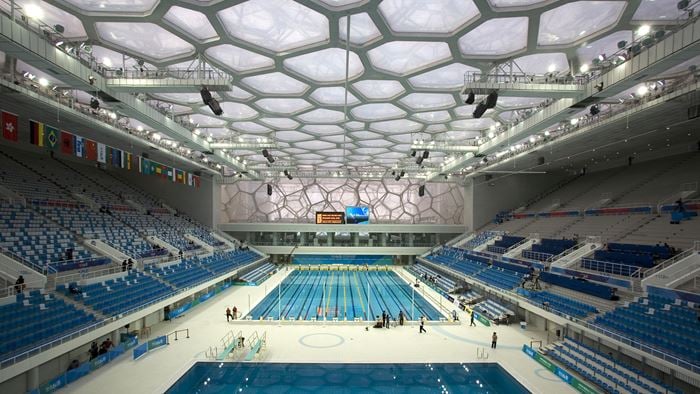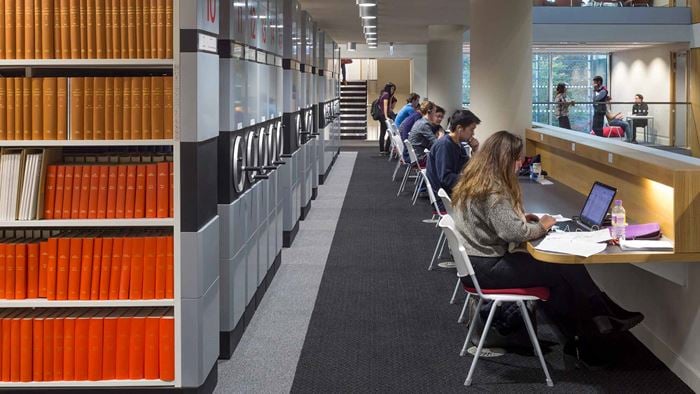The Tetley is a new centre for contemporary art located in the stunning art deco headquarters of the former Tetley Brewery in Leeds, which has been sympathetically refurbished to house this cultural offering.
Centred around creativity, innovation and experimentation, the Tetley will develop future artistic talent, whilst at the same time engaging families and individuals of all ages.
An important part of the heritage and history of Leeds, the closure of the Tetley Brewery could have resulted in a significant loss for the city. No longer needing the building for its UK operations, Carlsberg understood the strength and legacy of the Tetley brand to Leeds. The project demonstrates a new, phased approach to regeneration within the city. Centred around creativity, innovation and experimentation, the Tetley is a place that develops future artistic talent and opens the minds of young people, whilst at the same time engages families and individuals of all ages.
After the closure of the brewery Arup proposed to install temporary uses on the site to bring activity and create better connections across the city. Assisting with the brewery closure and demolition of the industrial buildings, Arup, on behalf of Carlsberg, worked with the City Council to position this site within the development plans by helping to produce the ‘Leeds South Bank’ development framework; an important area of the city with the arrival of the HS2 station adjacent to the Carlsberg site.
Careful research, planning and budgeting has allowed Arup and the rest of the project team to succeed in restoring a beautiful old building with the project’s most impressive achievement being its ability to have maintained the original character of the 1930’s building, making reference to Leeds’ industrial past.
The architectural intent was to retrieve the original form and then alter it through addition to create a new sense for the building.
The building was stripped back to remove a number of the functional yet poor adaptations from over the years. All of these ‘mistakes’ were corrected, opening up the central staircase and the atrium in the entrance.
The insertions were deliberately designed to be of a scale which challenged the strength of the existing but were also about keeping a sense of the past.
In an attempt to conserve, reuse and recycle, many of the original materials and architectural fixtures were kept to echo the nature of the Tetley’s past. For instance, original roof lights were refurbished and the old column radiators reused. Alongside this, a vast collection of pieces relating to the brewing process and the history of the Tetley were left behind after its closure, this material has been reused as a resource for the galleries and for the educational aspects of the new local central hub.
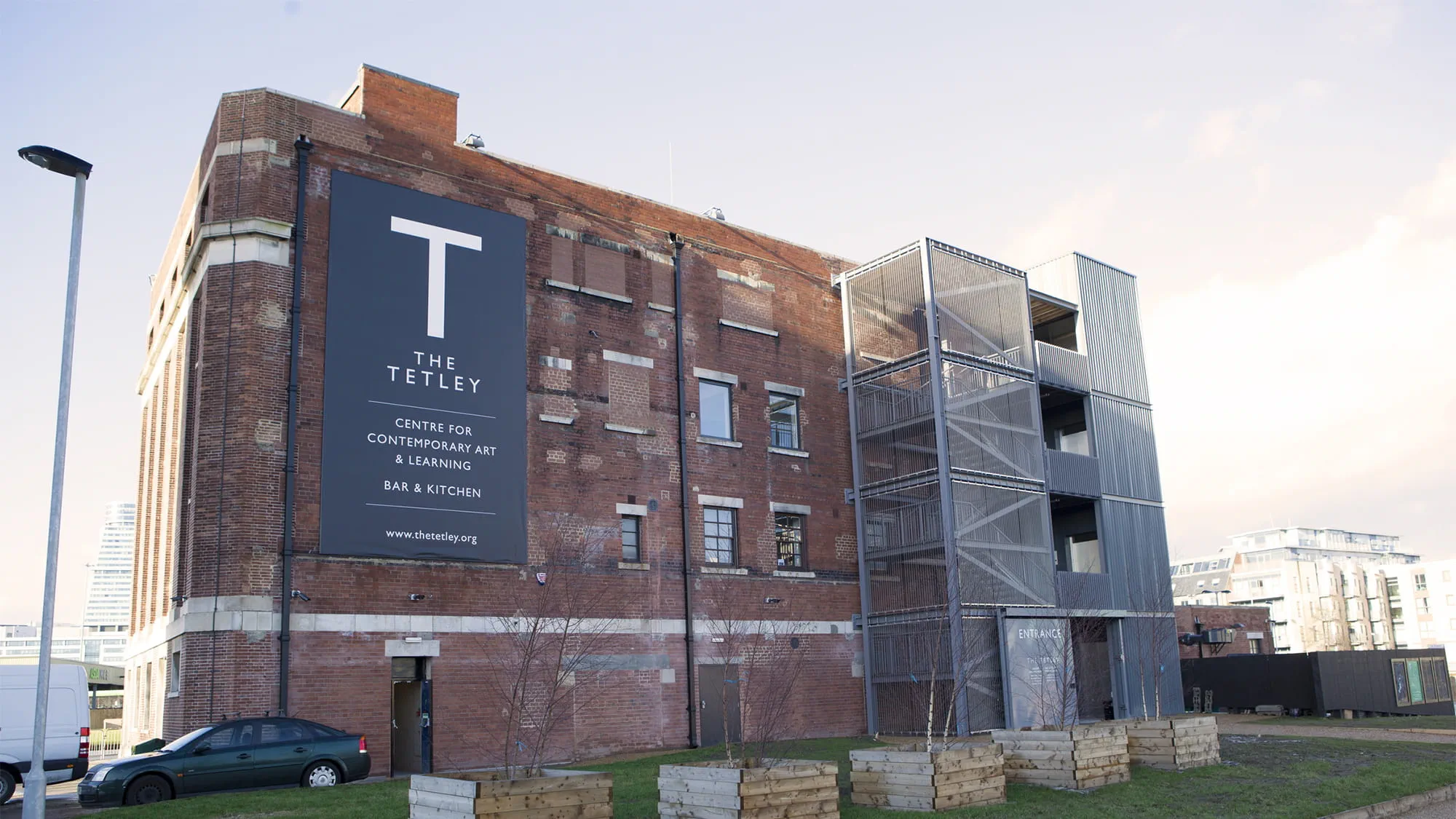 ;
;

