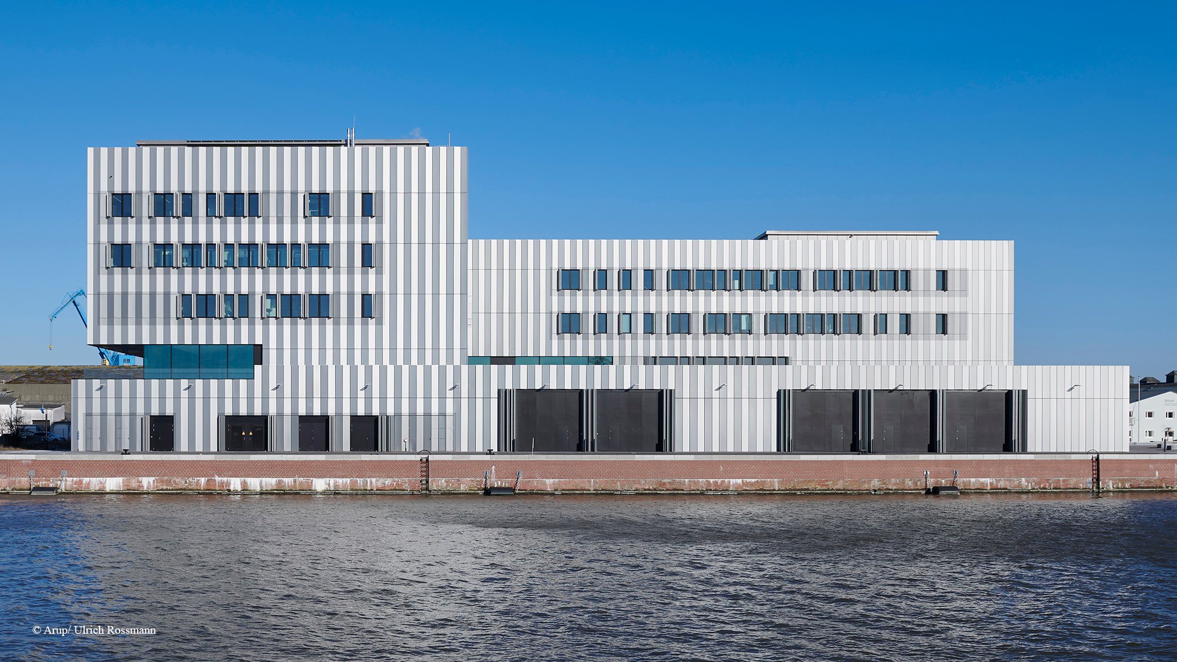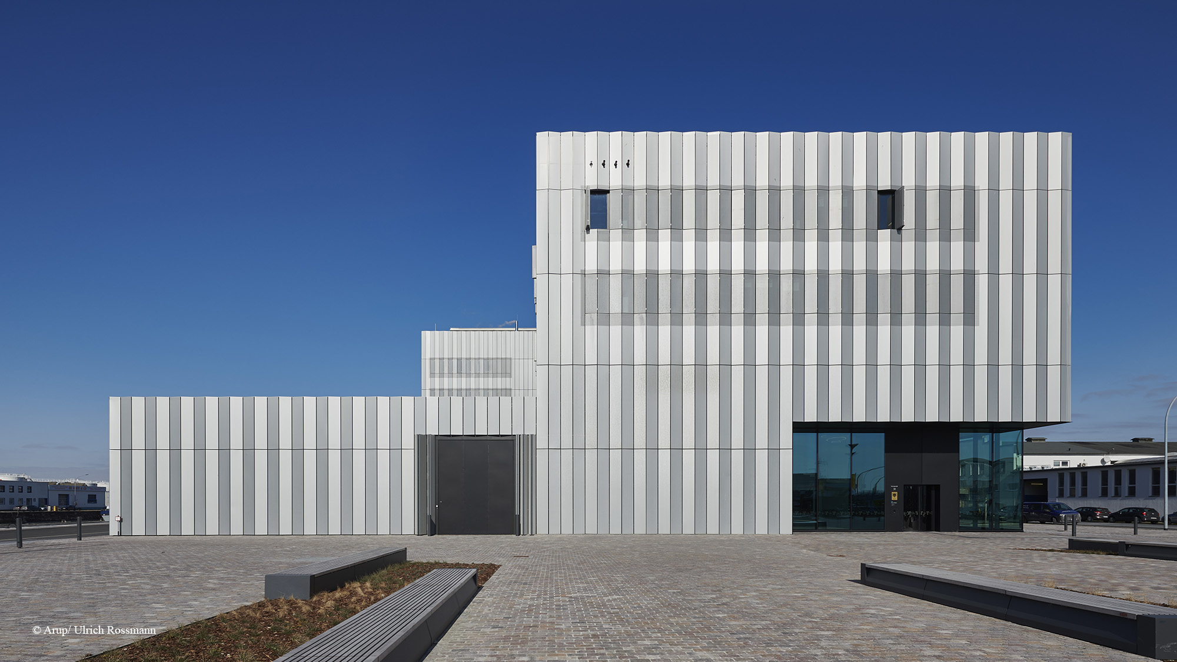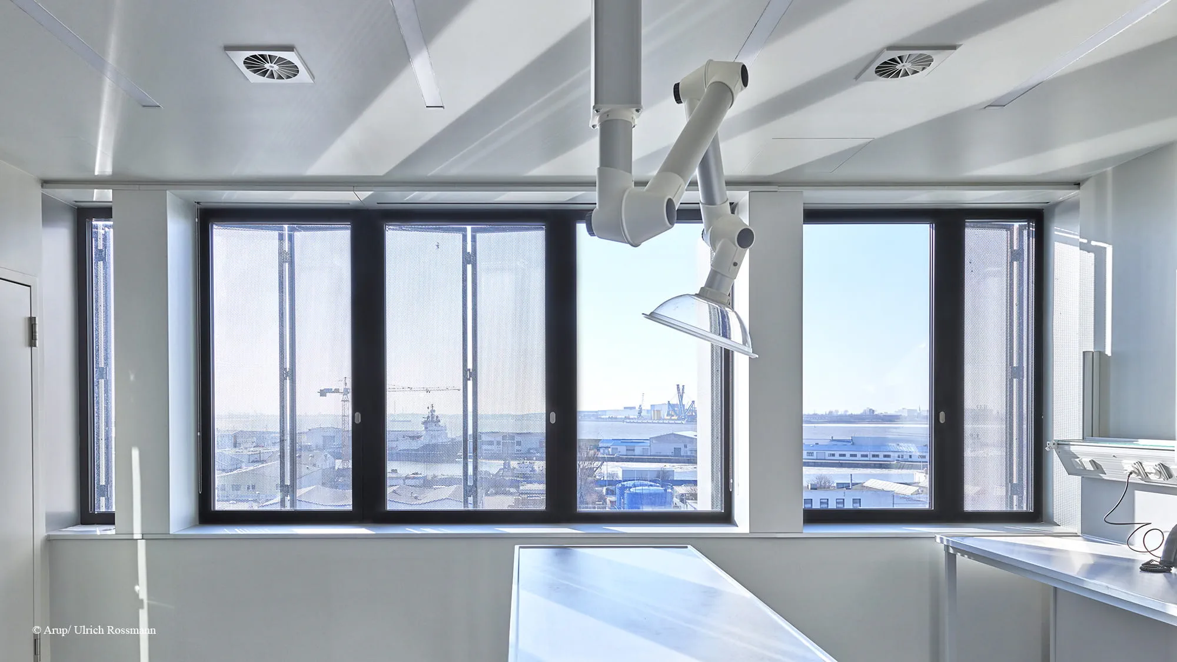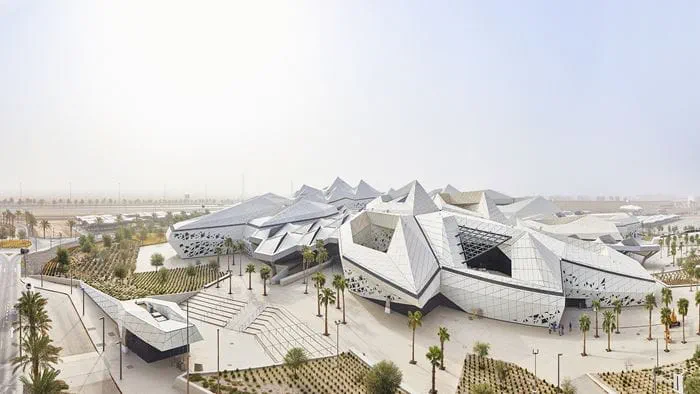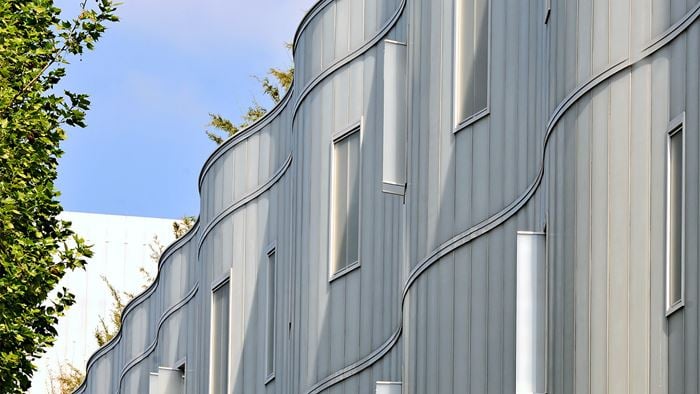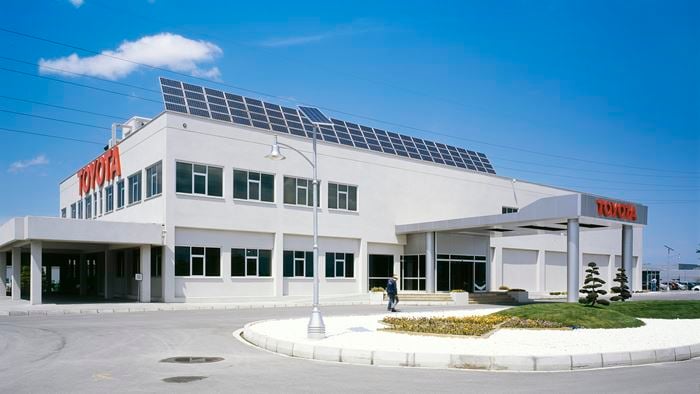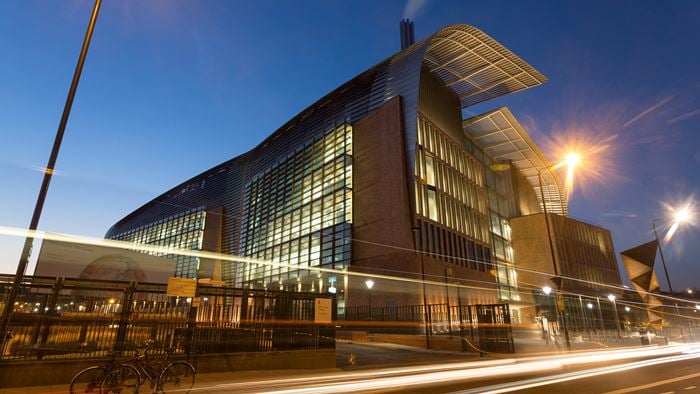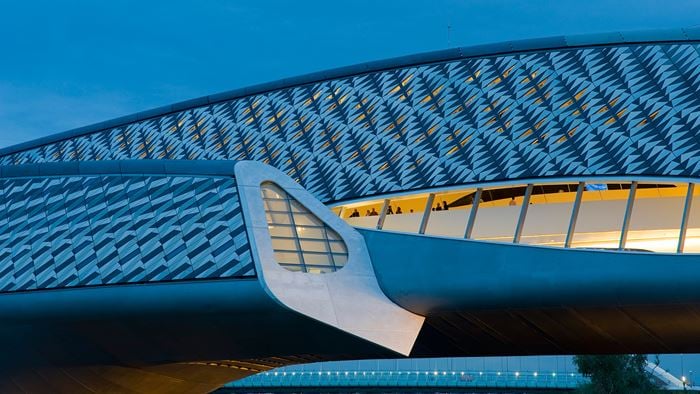The formerly distributed laboratories and offices of the Thünen Institute for Fisheries Ecology and Sea Fishing have now been brought together in one building, designed by Staab architects, at the fishing harbour in Bremerhaven. The cubical shape of the new building and its silvery, folded façade made of anodised aluminium is reminiscent of unevenly stacked containers.
We were responsible for planning the façade for this project. Due to the maritime climate and strong coastal winds in the harbour, the façade had to meet special requirements regarding the construction and the materials used.
The ventilated façade is unique and made up of two layers: the outer layer is folded and consists of light-coloured panels made of anodised aluminium, which have differing levels of perforation and are equipped with electric folding and sliding shutters at the window sections. They provide shading from the sun and the weather, and ensure an optimum level of natural daylight at the workspaces. The inner layer of the façade is made of edged, black anodised aluminium panels and, in the upper areas, of weather-resistant façade-sheeting.
Maximum use of daylight
Maximum use of daylight
With the aim to maximise the use of natural daylight while complying with the requirement for shading, different simulations were carried out to define the panel’s ideal levels of perforation.
The daylight autonomy and daylight factors were ascertained under consideration of cloudiness, positions of the sun in all cardinal directions of the façade and spatial configurations. This ensures an optimum use of daylight inside the building through the combination of the outer sun shield and inner lighting control.
High requirements from materials
Important criteria concerning the choice of material and surface were durability, resilience and the resistance to UV and weather, especially because of the high salinity of the air near the sea. Thus, the decision was made in favour of a ventilated façade of aluminium, which, through electrical anodising, has been equipped with an extra-thick oxide coating to shield the metal from corrosion.
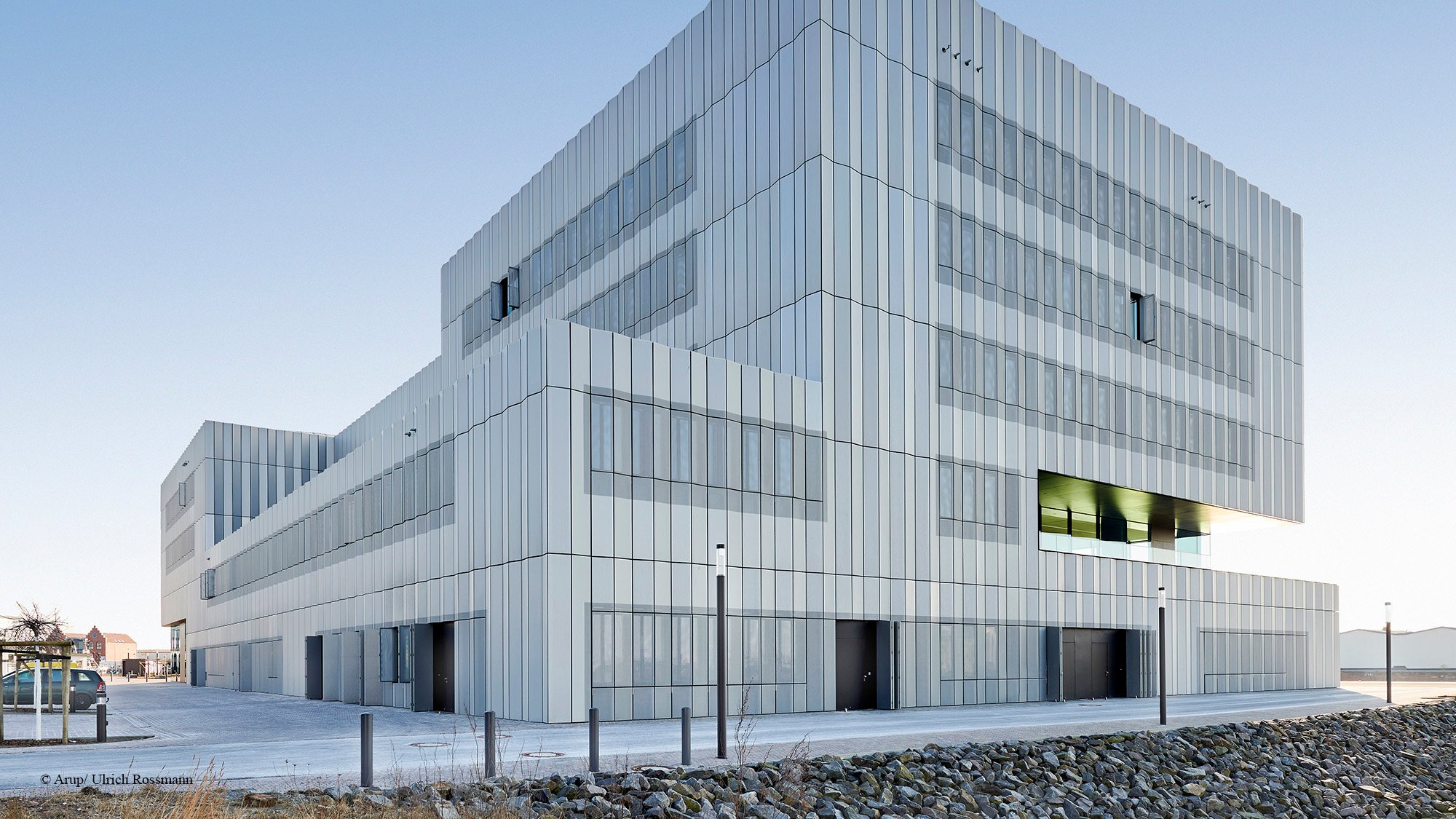 ;
;

