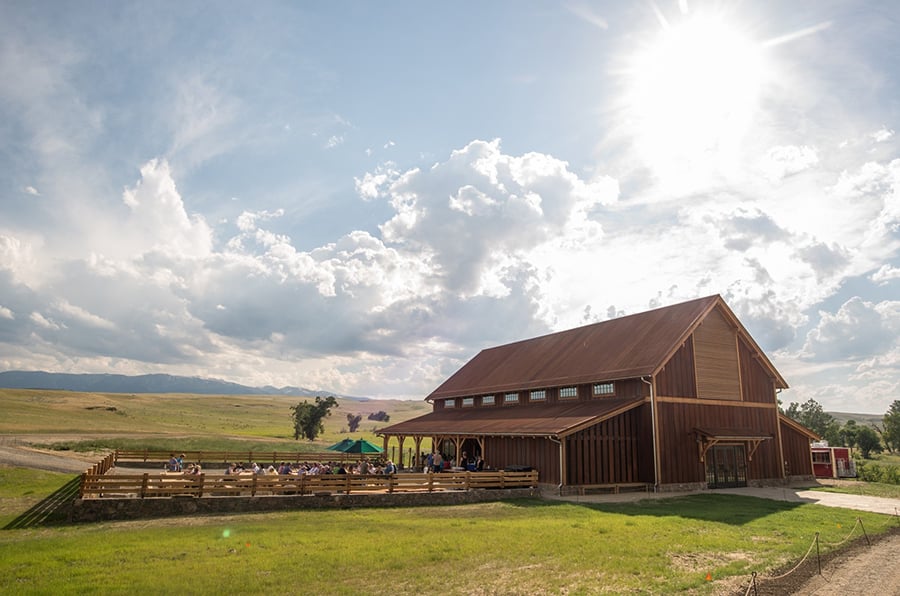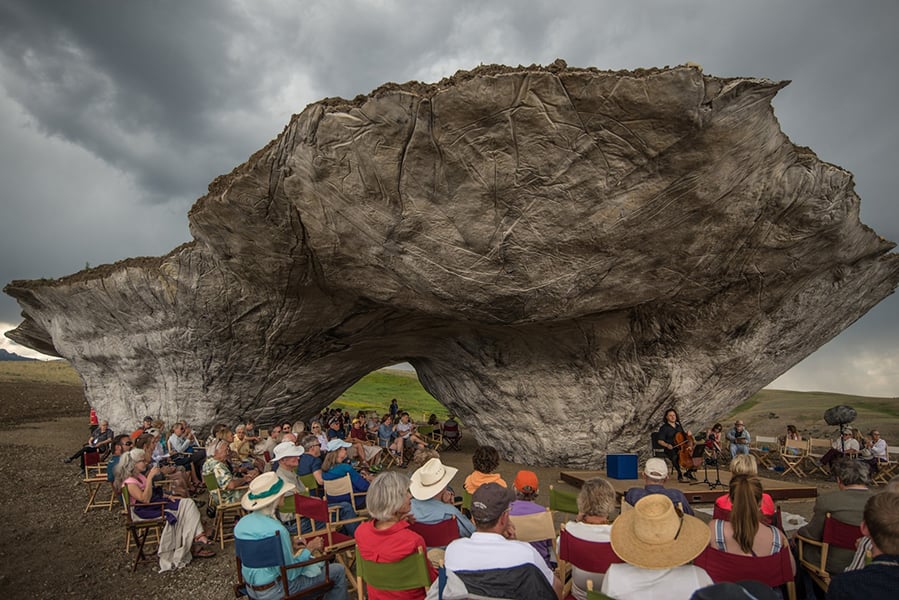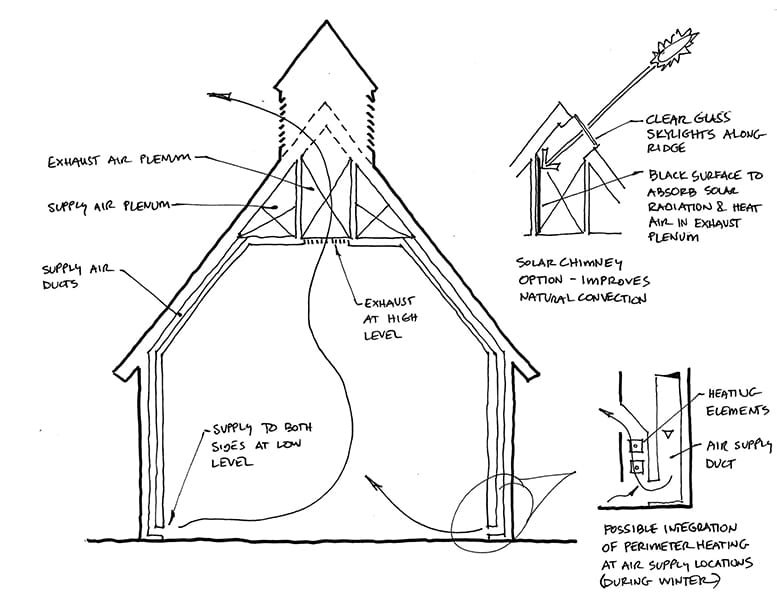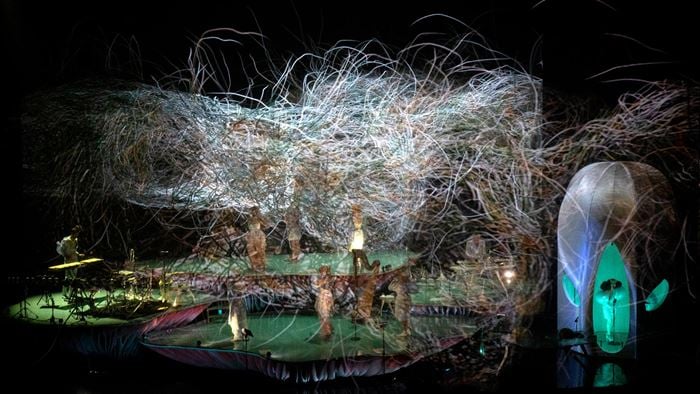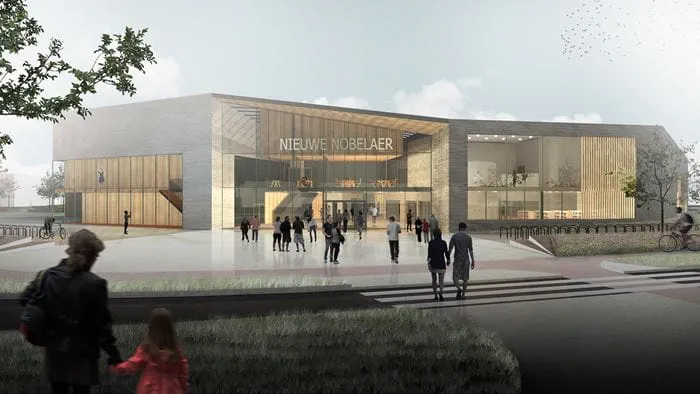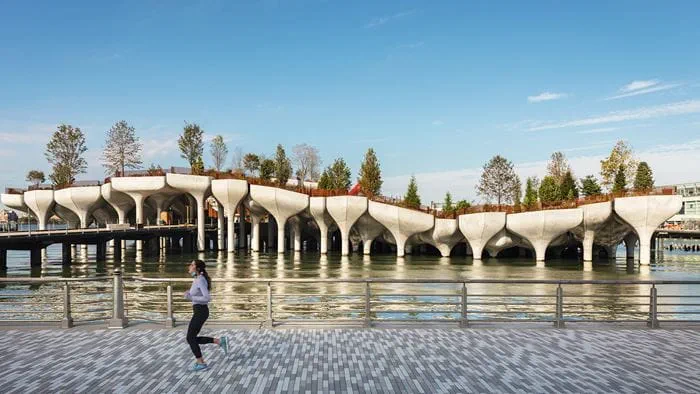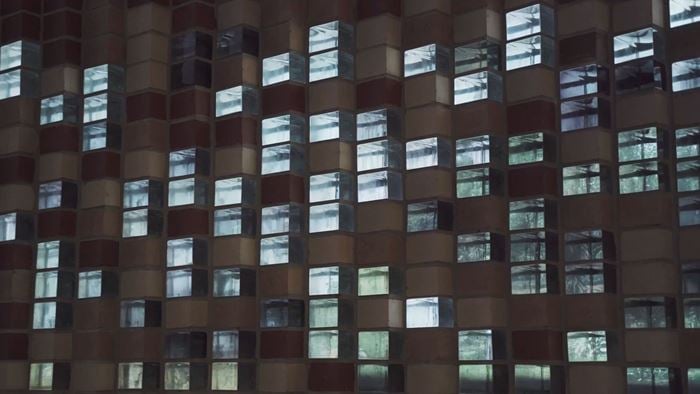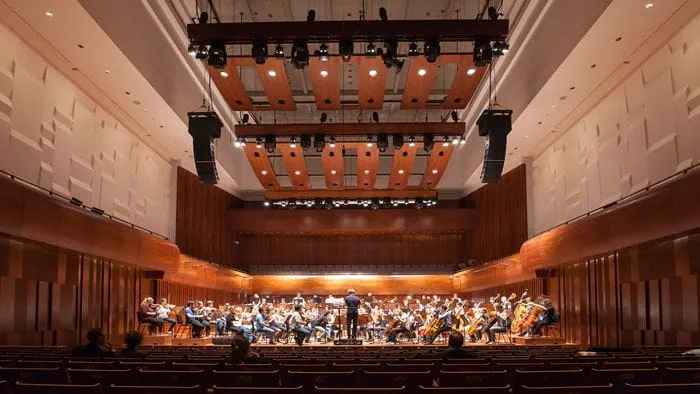The Tippet Rise Art Center is a world-class arts destination situated on a 10,260-acre working cattle and sheep farm in the heart of Montana, combining music venues, working artist residences, and large-scale outdoor sculptures. Arup provided masterplanning, acoustics consulting, digital technology, lighting, sustainability, structural, mechanical, electrical and plumbing engineering, infrastructure, and transport design services.
Inspired by the Arup-designed Snape Maltings Concert Hall in Aldeburgh, UK, the owners of Tippet Rise engaged Arup to guide their vision for the new centre, at the heart of which lies a commitment to acoustic excellence, integration with the natural environment, and sustainable design.
To optimise their early masterplanning, Arup conducted various site-surveys that informed and shaped the sustainability strategy around the natural environment. After gathering data on the microclimate of the site, Arup helped create a renewable energy-based infrastructure plan, electric cars convey visitors around the site, ground source heat pumps heat and cool indoor spaces, and solar thermal panels and solar photovoltaics provide the primary heating and power for the center’s buildings. In addition, the masterplan addressed the significant infrastructure needs, designing 15mi of gravel roads, 15mi of 3-phase power lines, 5mi of fibre line, and site utility distribution, with minimal impact on the natural environment.
Acoustic-led design permeates every aspect of the project. Arup developed the design, space planning, and engineering concept design for the main performance space, the Olivier Barn, as well as provided acoustic design for the Tiara Acoustic Shell and Ensamble Design Studio’s Domo. Additional structural engineering services, including parametric modelling, were provided for Satellite No. 5 Pioneer, one in a series of large-scale sculptures by Stephen Talasnik.
Visitors to the site can experience incredible artwork, while the client’s education strategy teaches the importance and practical implementation of continued sustainable design.
Pristine acoustics – Oliver Barn and Tiara Acoustic Shell
The main performance space at Tippet Rise, the Olivier Barn is designed as a rustic, intimate setting that emphasises the relationship between audience and performer. In developing the space planning, acoustic, lighting, and engineering concept design for the Olivier Barn, Arup utilised augmented and virtual reality, computer simulation, and the Arup SoundLab to shape the final design. The result is an intimate and informal state-of-the-art, acoustically pristine performance space. Arup worked with local timber craftsmen and architects Gunnstock Timber Frames to develop the classic timber frame assembly that reinforces the natural beauty of the surrounding environment.
The Tiara Acoustic Shell was developed by our acoustics, using proprietary parametric acoustic modelling tools to optimise the shape, form, and materials of the shell’s reflectors. Tiara’s sound-reflecting surfaces sit above musicians, rather than behind them, almost like a room with no walls. Opening up the wall space behind and around the musicians allows stunning views of Tippet Rise’s rolling hills and the mountains in the distance. The delivery of the shell was developed again in conjunction with Gunnstock Timber Frames and with Fire Tower Engineered Timber.
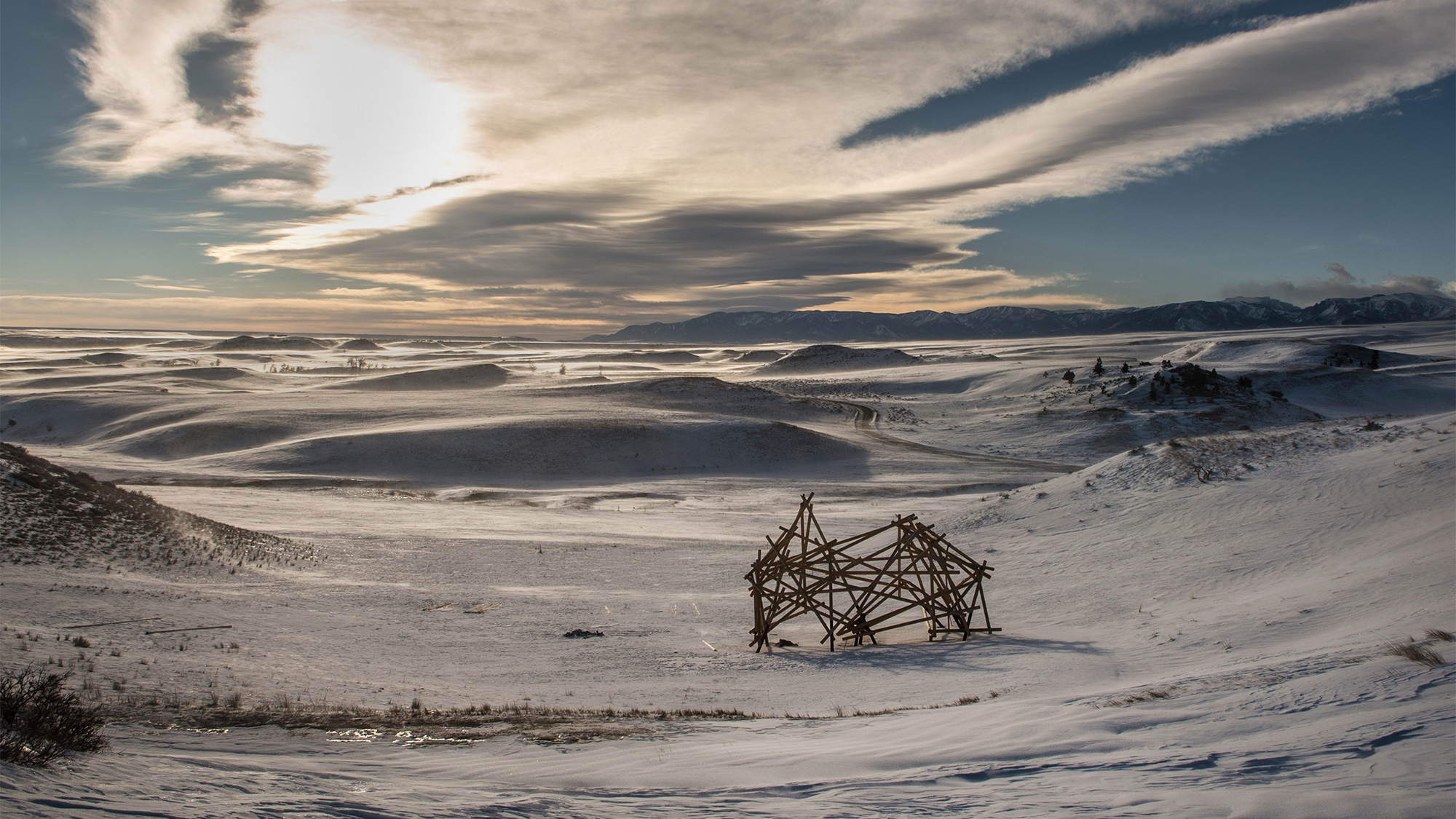 ;
;

