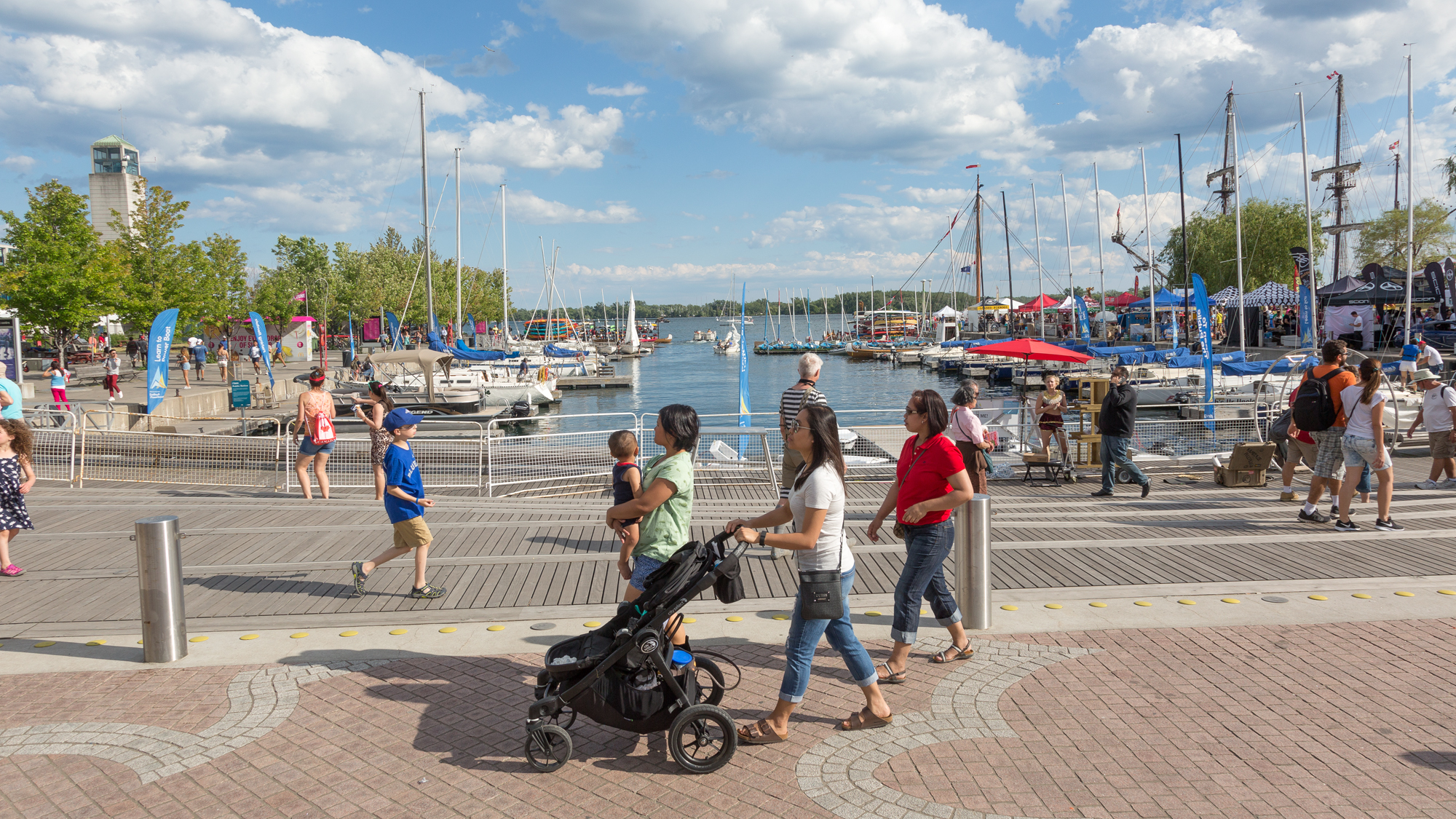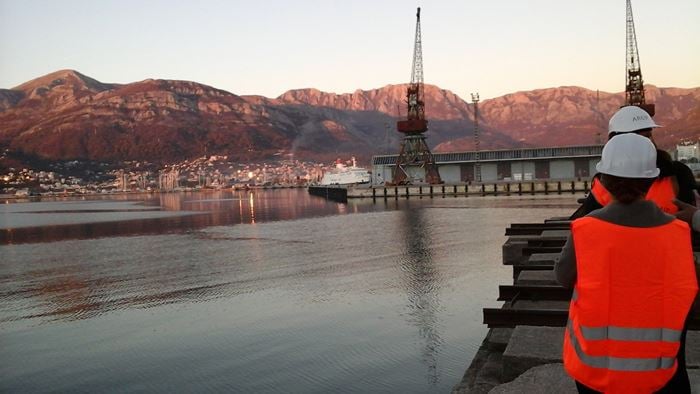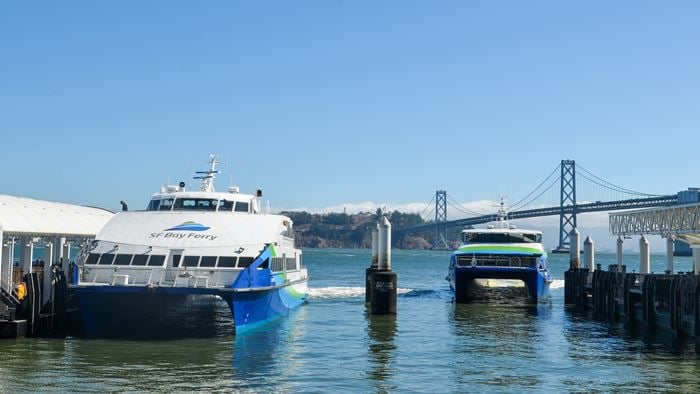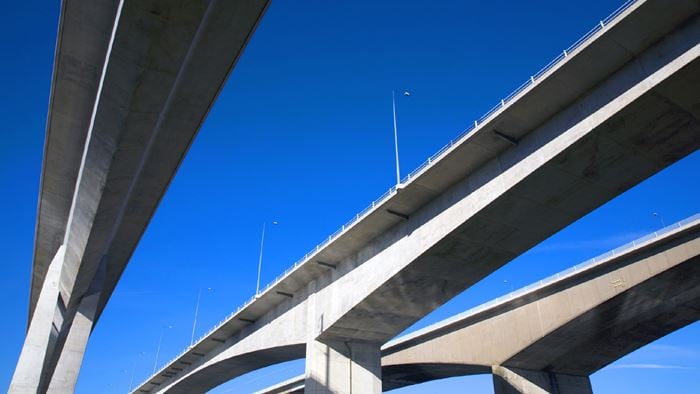Toronto's Lake Ontario waterfront drove the city's industrial and economic growth for much of its history. Now the city has transformed its once industrial shoreline into a world-class cultural, residential, and recreational resource.
Queens Quay West is the centrepiece of Toronto’s Central Waterfront Revitalization. The Queen’s Quay Revitalization project has transformed the thoroughfare into a modern, beautiful, and multi-modal street. The corridor was reconfigured to connect the Martin Goodman Trail within the Central Waterfront and leverage much-needed rehabilitation of the streetcar tracks. It is now an iconic boulevard and public space to be enjoyed by Torontonians and visitors alike.
Arup supported the project, which transformed a 3.5km stretch of busy four-lane street into a two-lane, tree-lined, pedestrian and cyclist-friendly waterfront promenade served by public transit. It includes 1.5km of new light rail in a dedicated lane, 3.5km of the Martin Goodman Trail, nine complex intersections, and 1.5km of utility relocations — all in a very complex stakeholder environment.
We had a multidisciplinary role in several aspects of the decades-long multi-phase revitalisation project that involved some 2,000 acres of underused or derelict land. Our work included transit planning and traffic engineering, civil engineering for road improvements and storm water management, structural engineering advice related to pedestrian bridges and marine structures, and sustainability advice.
The Queens Quay West project drew on Arup's transit planning expertise, one of many disciplines in the firm’s scope of work. For the central waterfront area, Waterfront Toronto and the city undertook environmental assessments focusing on how to improve pedestrian, transit, and recreational access along Queens Quay, while preserving workable motor vehicle access to the area.
As part of those assessments, we were called on to review two possible light rail routes, one with trains running in the median of a roadway, the other with the train line south of the roadway adjacent to a waterfront recreational trail. The latter, deemed more pedestrian-friendly and affording greater public access, was selected.
To help show how a narrowed Queens Quay Boulevard would not negatively affect area traffic, we used cutting-edge simulations to demonstrate anticipated traffic and transit flows. Local officials thus gained a comfort level for a plan that promotes sustainability by reducing vehicle traffic and improving public transit.
Arup’s work continued throughout design development. For example, to ensure that in emergency situations vehicles can utilise the light rail transit right-of-way, we designed a rolled curb that accommodates emergency vehicle access. Our team also coordinated the permits and approvals associated with the Ministry of the Environment, City of Toronto, Toronto Transit Commission, and utilities.

 ;
;








