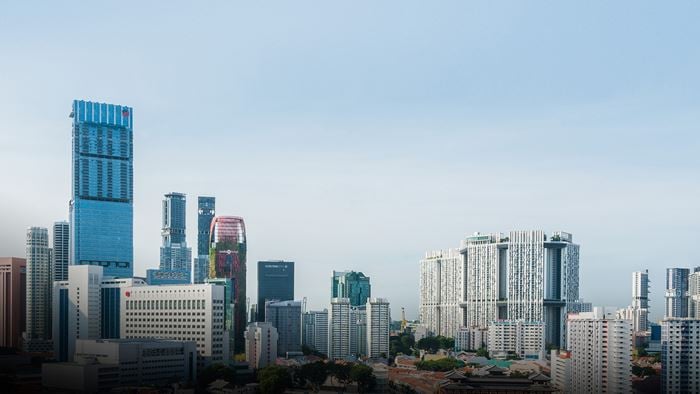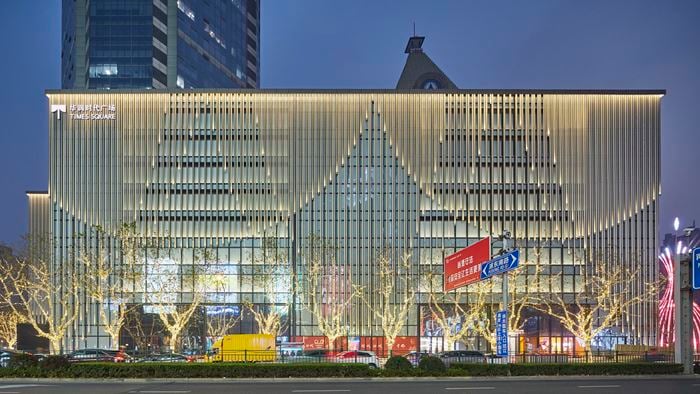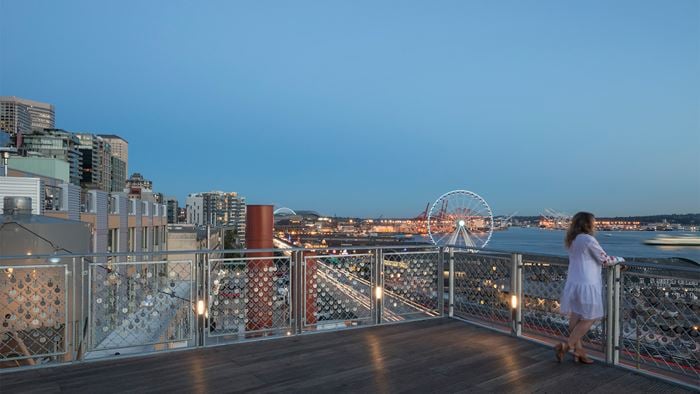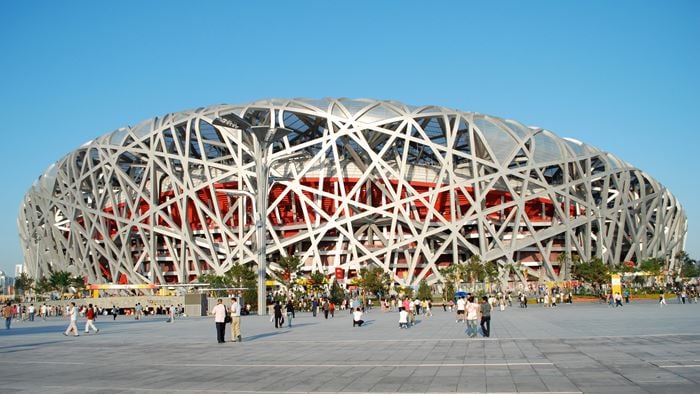A new shopping and leisure destination moments from London’s transport network and bustling Oxford Street, Tottenham Court Walk continues the extension of the West End’s shopping district in anticipation of the arrival of Crossrail in 2018.
The double fronted building at 1-2 Stephen Street once presented a tired and uninspiring face onto Tottenham Court Road, one of London’s busiest streets. In 2010 Derwent acquired the building and in 2012, Arup were appointed to provide Structural and Building Services engineering for the project.
Tasked with designing a significant refurbishment and extension for both the office building and the retail units, we also provided sustainability services including BREEAM assessment alongside logistics, transport and fire engineering services. The finished product is an exemplar scheme that demonstrates what can be achieved with creative thought, vision and attention to detail.
How do you redesign a building without any plans?
The first challenge presented itself early on, when we discovered no original drawings or technical information existed about how this 10-storey building was designed and constructed. We overcame this issue by undertaking detailed structural analysis to provide both the building owner Derwent and architects ORMS with the confidence to make ambitious changes that would not normally be considered possible with such little original data.
Phased delivery saved money and time
Staggering the building’s construction phases allowed existing tenants to remain in occupation throughout the construction works, maximising value to Derwent. For example, we constructed a new temporary reception so that the main building could still be occupied while the old reception was remodelled and extended to create a new entrance to the office building.
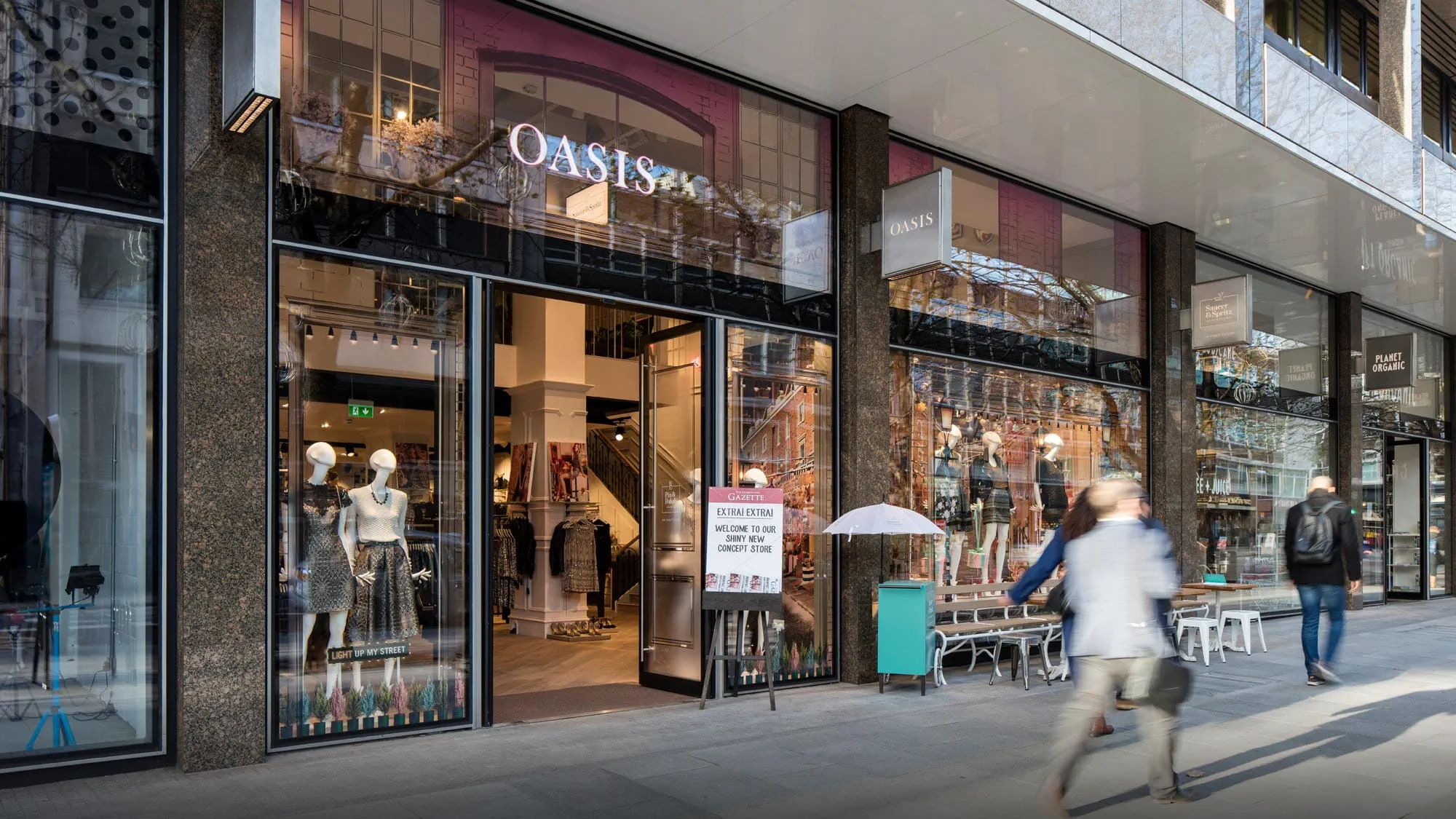
Tottenham Court Walk is an excellent example of the power of refurbishment to renew both a neglected building and its surrounding area.
The result is highly flexible retail units and Cat-A office space for the creative industries
The redesign has seen the building’s original TV studios, underground car parking and loading bay transformed into office space for creative tenants. The building’s lettable area was increased by creating openings in structural walls and through the addition of slim mezzanine floors. Higher up the building, rooftop terraces and green roofs have been introduced and the floorplate opened up by repositioning and reducing the size of the core. Installation of efficient building services systems and lighting has improved energy performance and has delivered higher floor to ceiling heights (up to 3.3 metres).
The streetscape is just as important as the interior
Tottenham Court Walk completes the street scene improvements that have helped reconnect the property to its surroundings. What was previously a dark recessed arcade has been completely reconfigured to provide 38,000 sq ft of high quality retail and leisure space over nine double height units on a more prominent street line.
An award-winning design
The scheme was recognised as the National Winner of the British Council of Office's Refurbished/Recycled Workplace Award 2015 and also won The Architects' Journal Retrofit Award 2015.
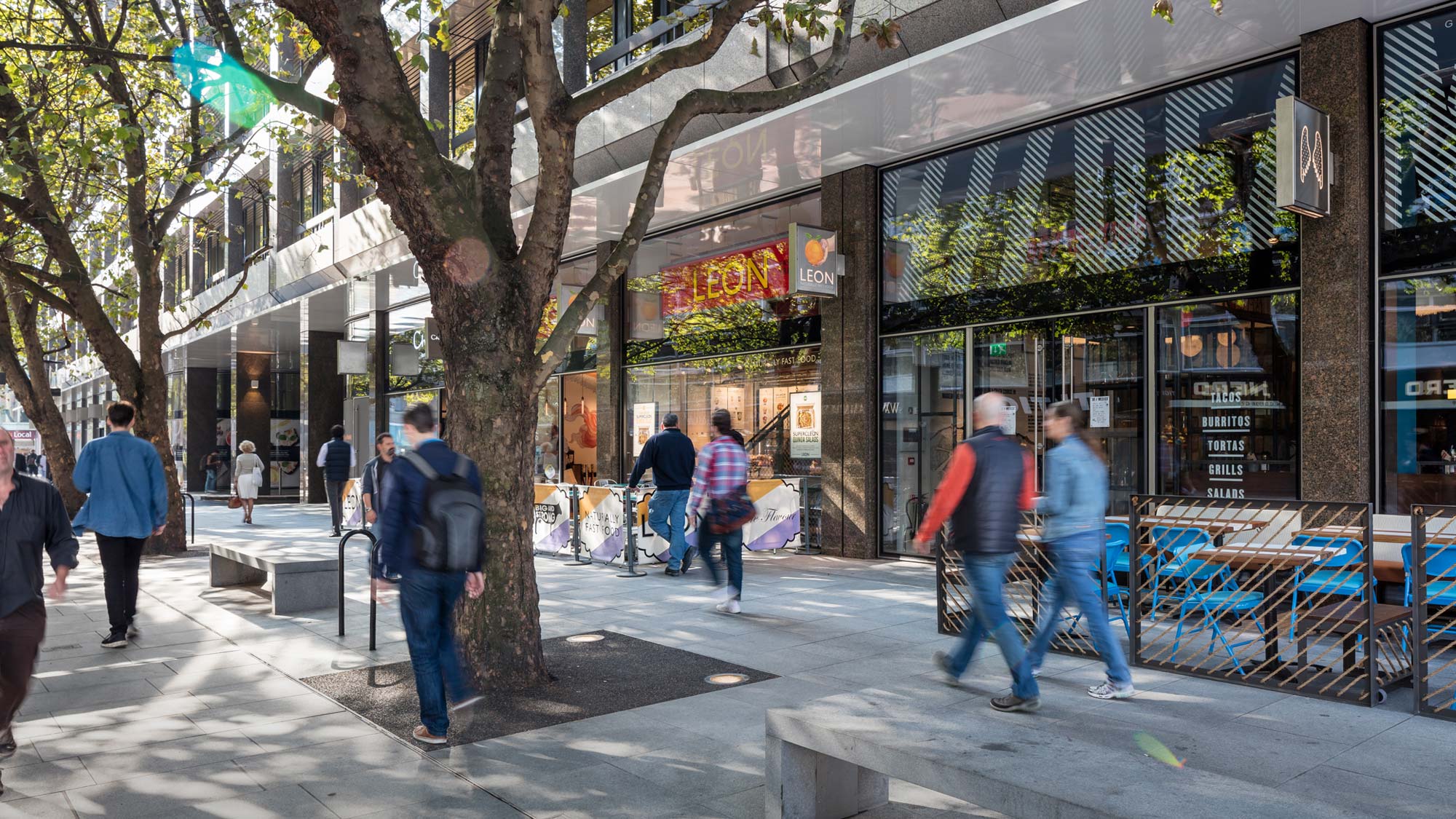
This is just the beginning of the new West End
Tottenham Court Walk is at the centre of one of London’s most exciting and ambitious regeneration projects. Our designs have helped to convert a 1980s office building into an efficient and distinctively stylish workplace, increasing rental values plus the lettable area by 10 per cent. And when Crossrail opens in 2018, Tottenham Court Walk retailers can expect to benefit from an increase in footfall in excess of 75 million people a year.
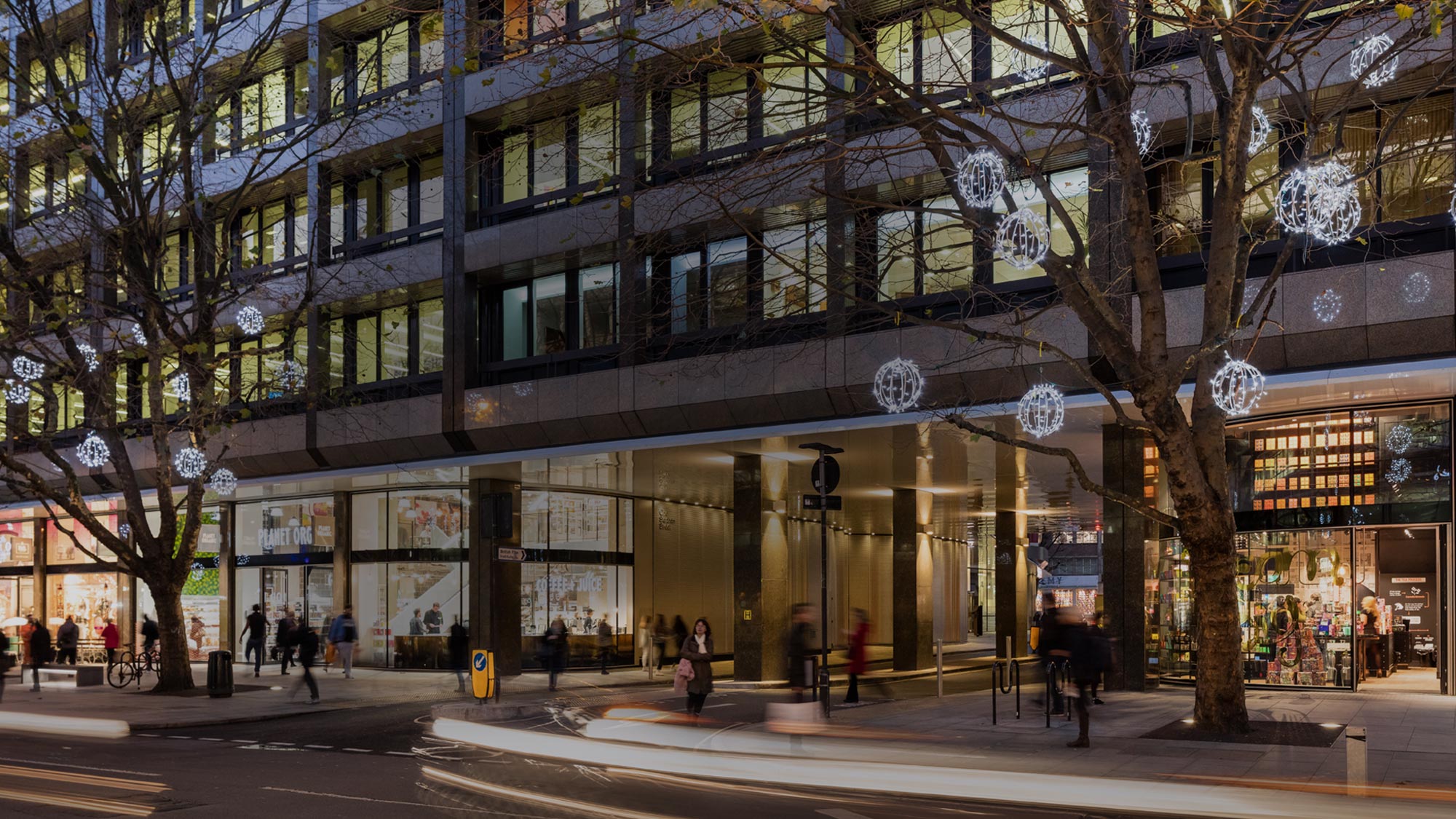 ;
;

