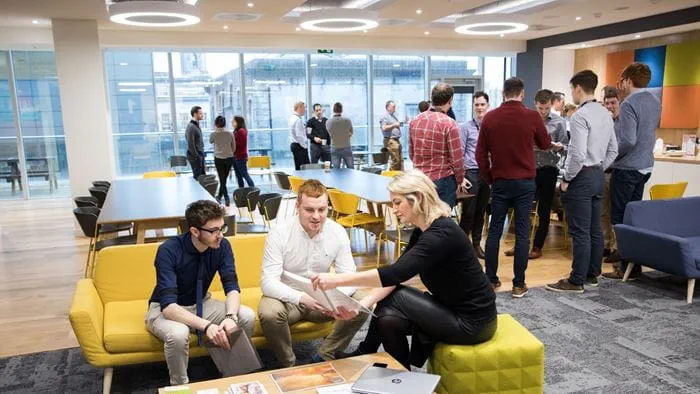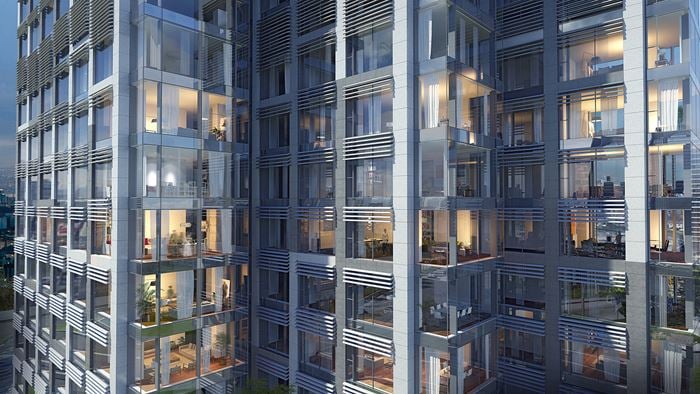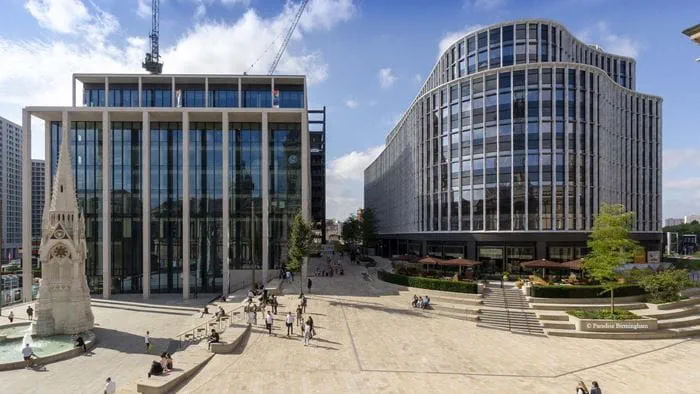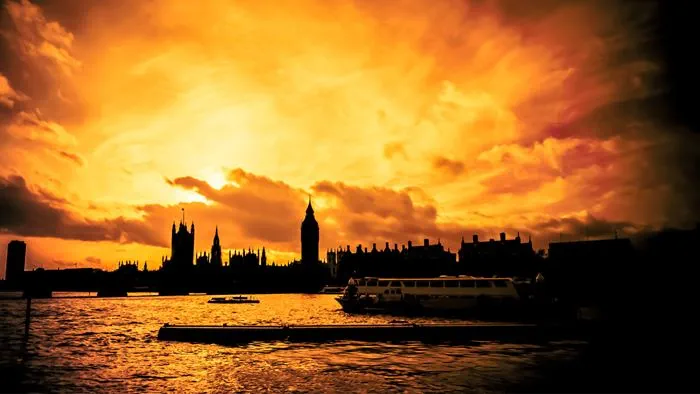The Serpentine Pavilion Beijing is located just 600m from the Forbidden City and is the first major international co-commission since the Serpentine Pavilion programme was launched.
Arup provided structural engineering services for this temporary structure.
Project Summary
1st major international co-commission
600mfrom the Forbidden City
Highly challenging design
The pavilion’s form was inspired by an archer’s bow and comprises a series of arched cantilever plates stretched into position by tension wire cables.
We responded to the highly challenging design brief and fast-track programme by adopting advanced structural analytical techniques, combined with the innovative use of ultra-high strength structural steel, which allowed us to realise the intended super-slender structural form.
“Over the past 18 years, the annual Serpentine Pavilion commission has become a pioneering and powerful example of living architecture for people of all ages and we hope that experience will be replicated in Beijing. ”
— Hans Ulrich Obrist
Art Director, Serpentine Galleries

The Pavilion forms the centrepiece to The Green at WF CENTRAL – a 150,000m² retail, dining and hospitality destination at which Arup provided geotechnical, structural, building services, façade, fire and acoustic engineering services.
Designed by the New York-based architects KPF, WF CENTRAL is Hongkong Land’s first flagship retail-led project in Beijing, and it is expected to play a crucial role in the redevelopment of the historic Wangfujing area into a pre-eminent destination for leisure and commercial activities.
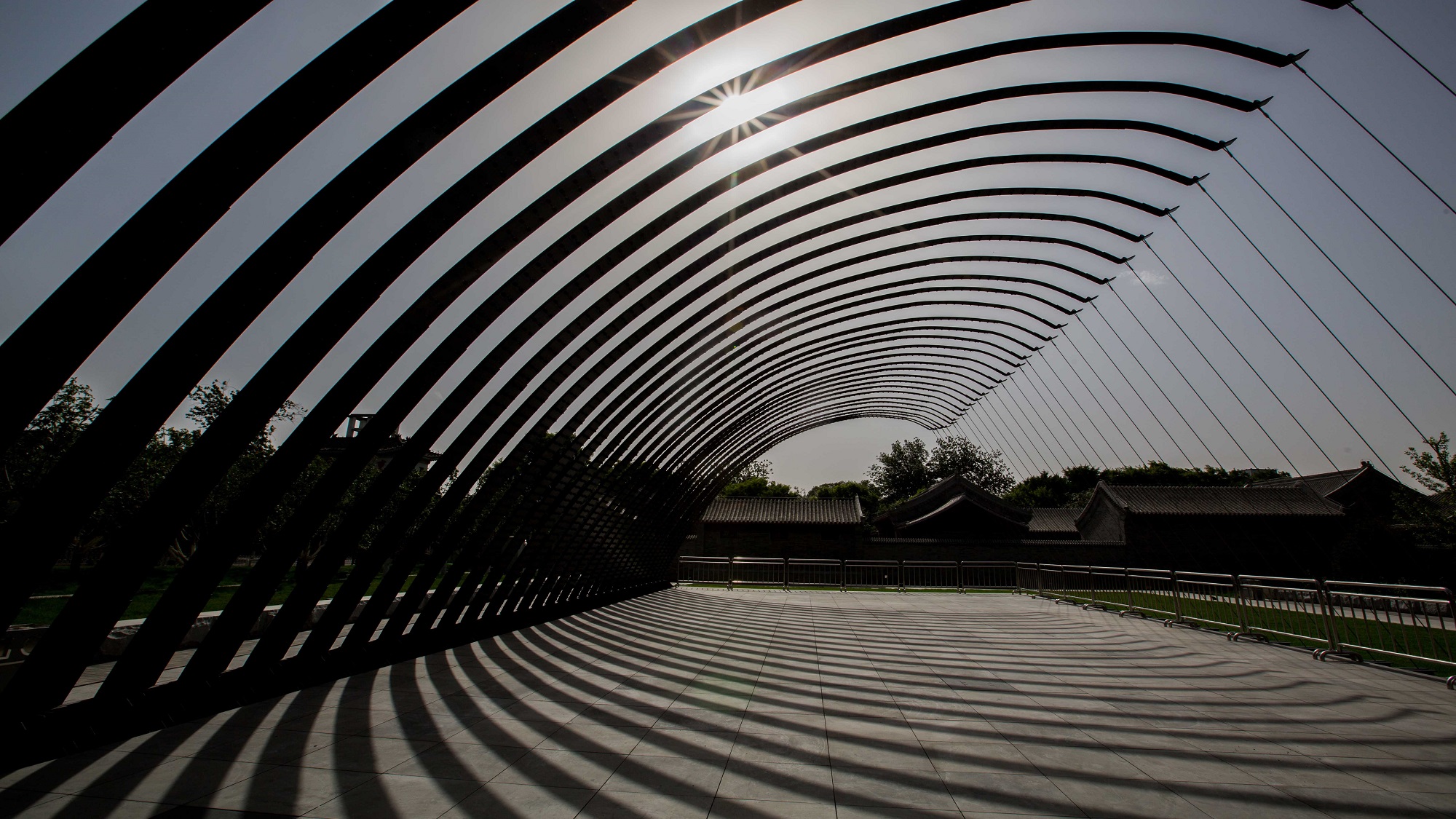 ;
;




