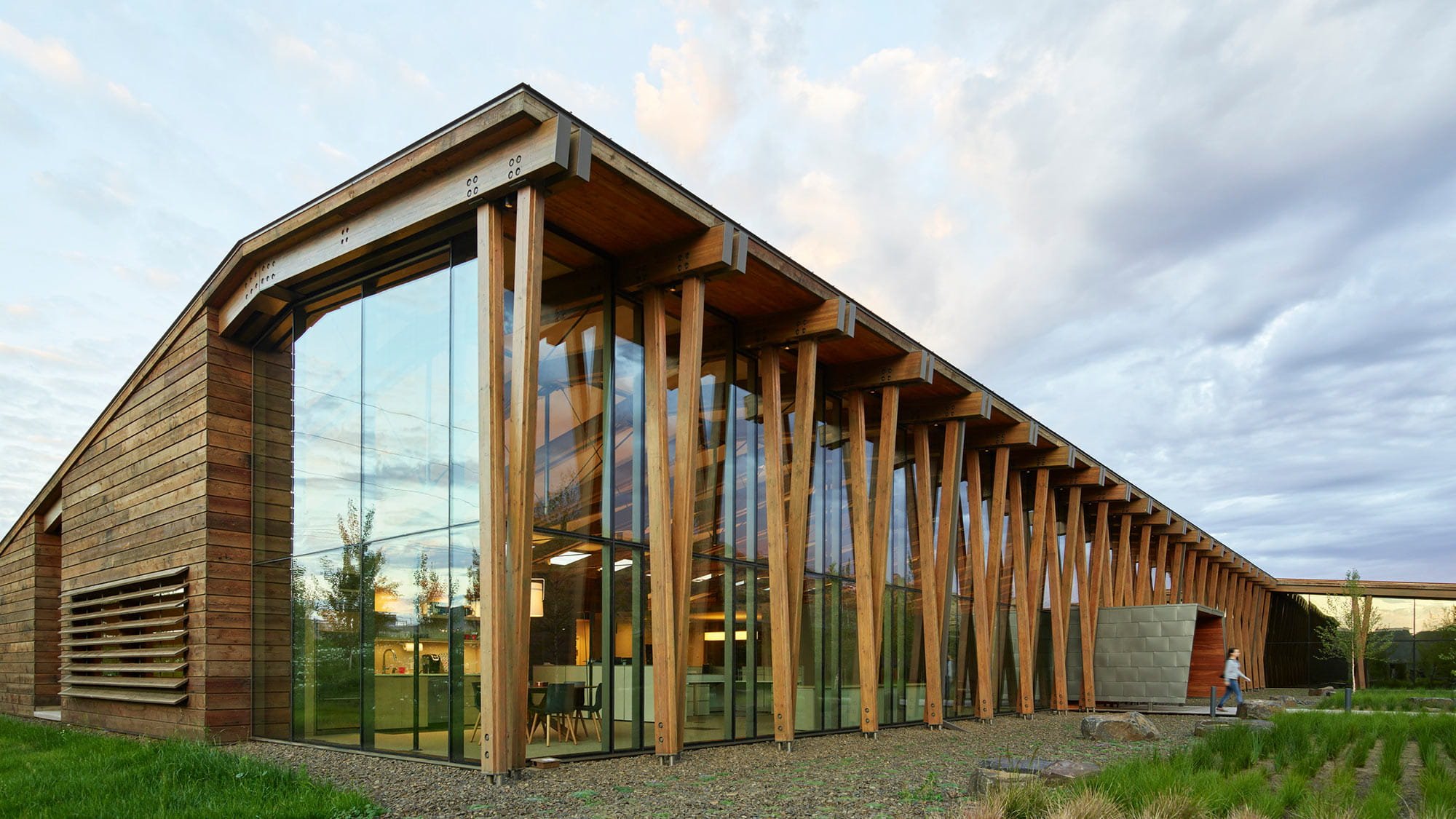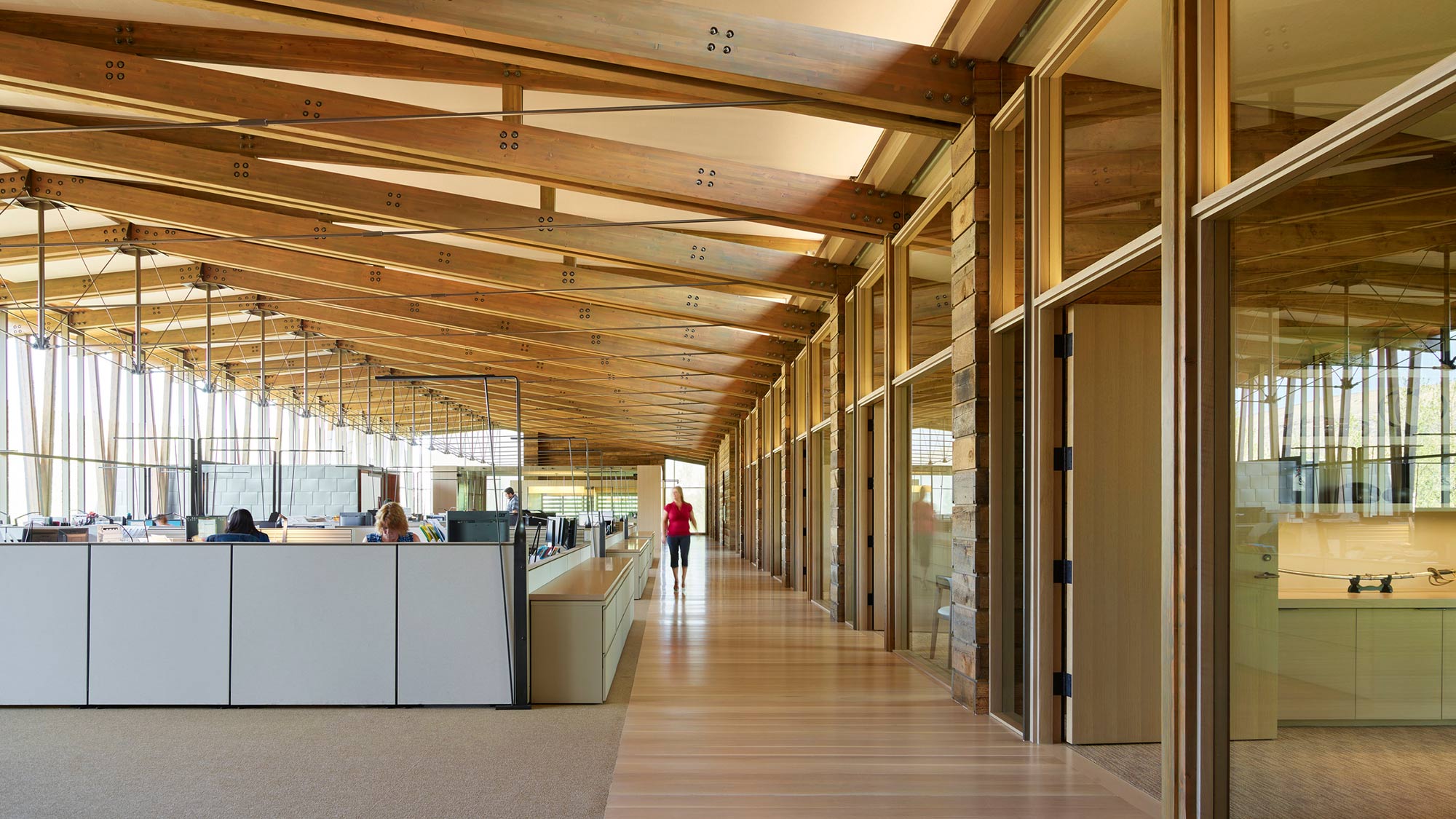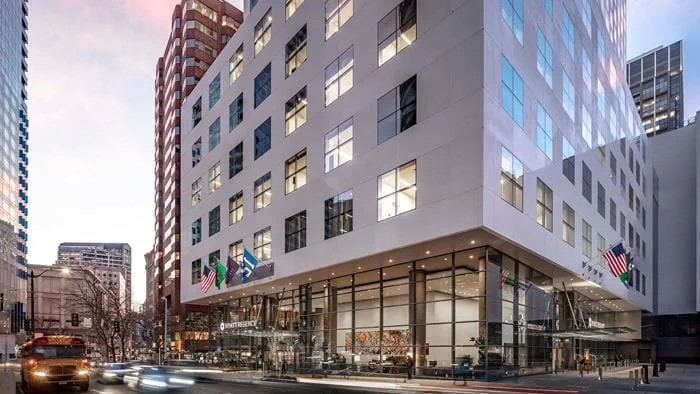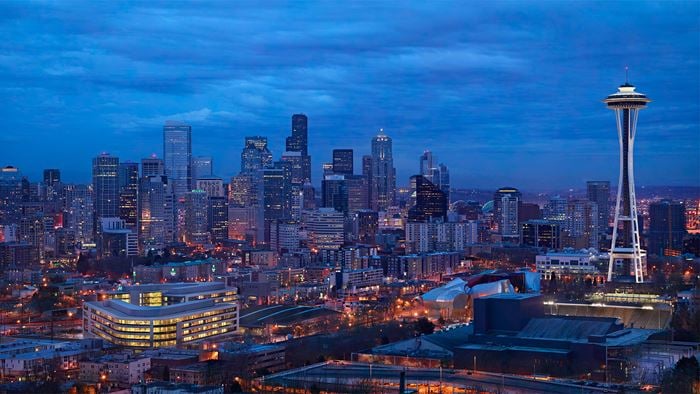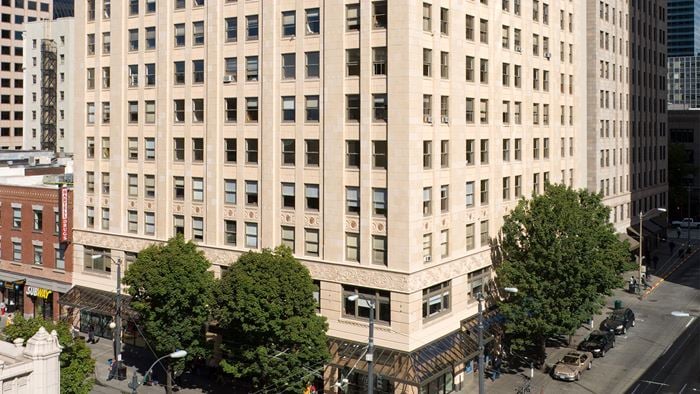Situated on 90 acres of industrial land, the Washington Fruit & Produce Company’s facilities feature some of the most advanced sorting and packing equipment in the world. Their vision for their new office headquarters was for the building to be an oasis amidst concrete, industrial warehouses. With agriculture at the heart of both Washington Fruit & Produce and its hometown of Yakima, Washington, Graham Baba Architects, MA Wright LLC and Arup designed the building to celebrate its surrounding environment.
Keeping design simple and natural
The architectural design goals were for a day lit open wood structure and strong connection to the natural environment. Arup worked with Graham Baba Architects to facilitate these goals by integrating the MEP systems into a raised access floor allowing a space free of all the normal obstructions of ductwork and cabling. We also worked closely to specify glazing and envelope system performance to balance heat gain in the hot summers, daylight and energy efficiency. To preserve the tranquility of the open courtyard landscape, we located the air conditioning equipment remotely behind natural sound barriers. The result is an oasis of nature and light amid an agriculture industrial site.
A strong local presence and mission
As a prominent produce company with deep ties to the land and community, the client was particularly interested in making the building as sustainable as possible. Because Yakima averages 290 sunny days per year, the primary sustainability strategy was minimising heat gain and the need for electric lighting. The most effective option was to orient the glazing primarily north and some east. With back-of-house programming kept to the west edge to block low western sun, the resulting “L” plan orients views to the north. A tall window wall and south clerestory allows light in during the day, almost eliminating the need for lighting.
The raised floor HVAC system provides greater occupant control, indoor air quality and thermal comfort and contributes to energy savings of 20% compared to a code reference building. Sustainability is not just reflected in the energy performance – it is embedded in the high-performance envelope, the natural light, the indoor environmental quality, and the strong connection to nature. Sustainability was successfully built into the form allowing for simple system solutions.
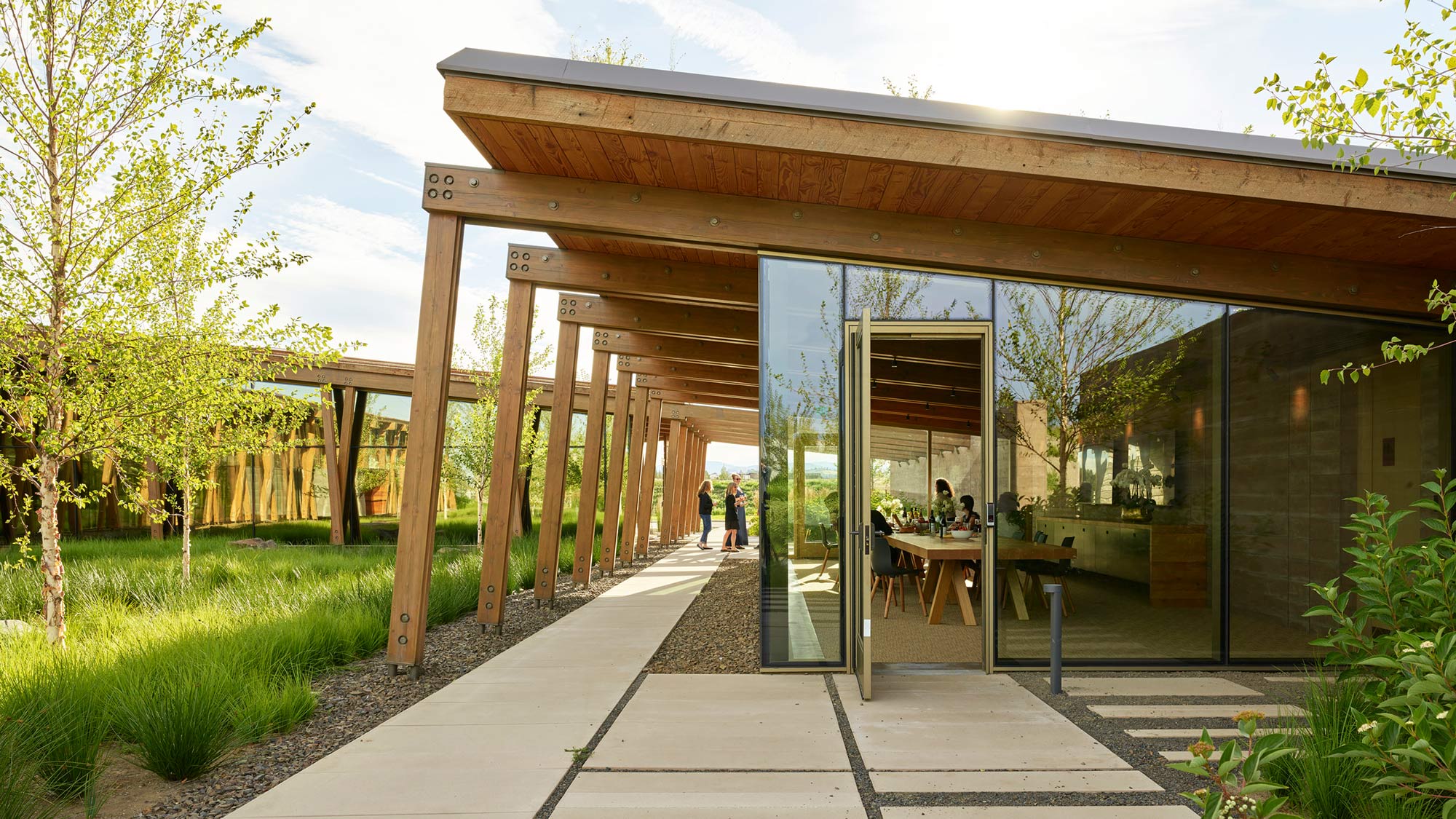 ;
;

