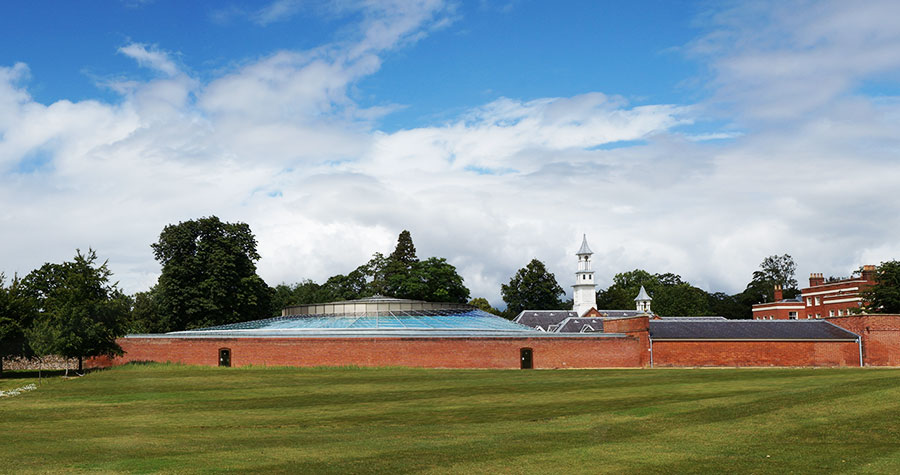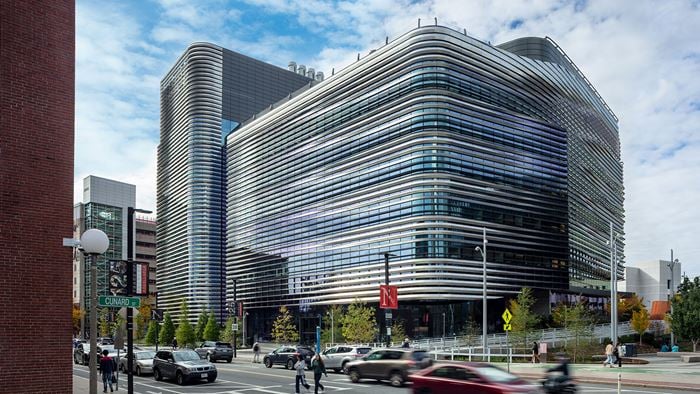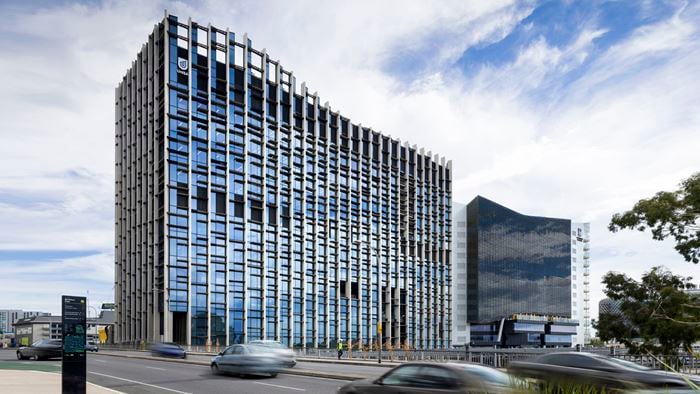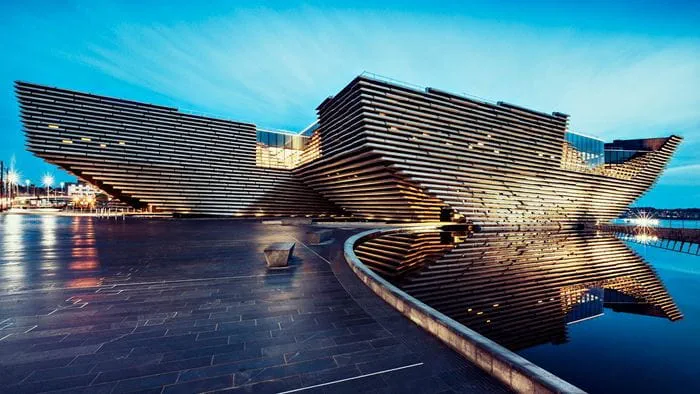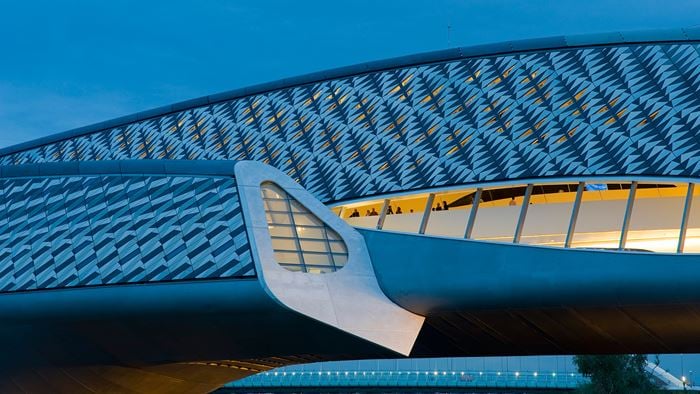Careful redevelopment of 18th century Hinxton Hall in Cambridgeshire has provided the world-renowned Wellcome Genome Campus with an inspiring conference facility for biomedical science events.
Arup worked with Abell Nepp Architects and the Wellcome Genome Campus team to renew and expand an existing conference facility. Our work included the design of a new breakout space with bar, café and exhibition area, created by enclosing an historic walled garden under a high-performance glazed roof. This new dynamic space surrounds the conference centre’s 300-seat auditorium, meeting rooms, restaurant and residential accommodation.
The conference centre now offers far greater flexibility and is an architectural showpiece for the wider Wellcome Genome Campus. Arup’s work included structural, facade and building services engineering as well as acoustics and lighting consultancy. A priority throughout was to develop solutions to expand and modernise the facility without undermining the protected historic setting of Hinxton Hall and its garden, which are located in 50 hectares of parkland and also home to leading gene-based medical research teams. Indeed, the care taken to protect the site and its historic features involved the successful relocation of a large mulberry tree.
Façade Design
A key feature of the conference centre is the 1,600m² light and airy breakout area and exhibition space, located under the new glazed roof. Boasting 360 bespoke tiles, the roof has been designed to provide a high level of natural light whilst minimising solar gain. Arup worked closely with the architects to explore different glazing materials for the roof, ultimately specifying a triple glazed Kapilux unit with tissue interlayer. Each of the 360 Kapilux glazed units were cold bent on site to provide the complex roof geometry.
Environmental Design
The environment of the breakout area is controlled through ventilation and a cooled and heated slab, all carefully integrated within the architecture as to not detract from the open nature of the space. The underfloor system comprises over 6000 linear metres of pipework, this system allows occupancy of the space to vary significantly whilst maintaining a consistent environment.
A new drum around the auditorium houses the plant and bar areas. This drum is clad with bespoke curved perforated metal, featuring 12 million perforations to provide both acoustic control and to articulate new artwork by design studio Timorous Beasties.
Lighting
Lighting has been integrated into the roof steelwork, a great example of multidisciplinary coordination between our lighting, electrical and structural engineering teams. Where loading allowed, hollow section beams were used to enable cabling to be run within the beam and distributed radially to other fittings. The lights themselves sit flush within the web of the beams, presenting a clean and unbroken lighting aesthetic.
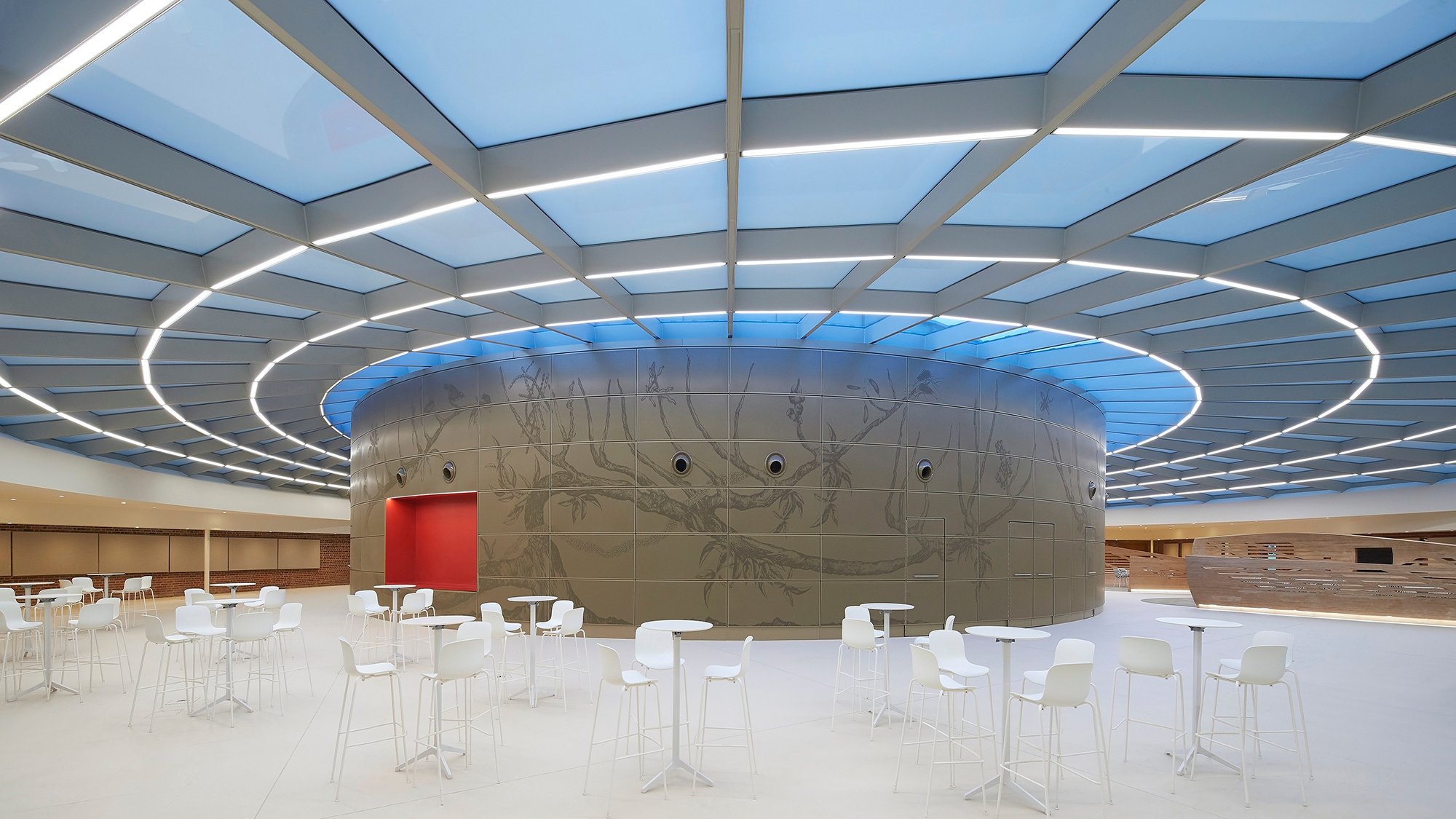 ;
;


