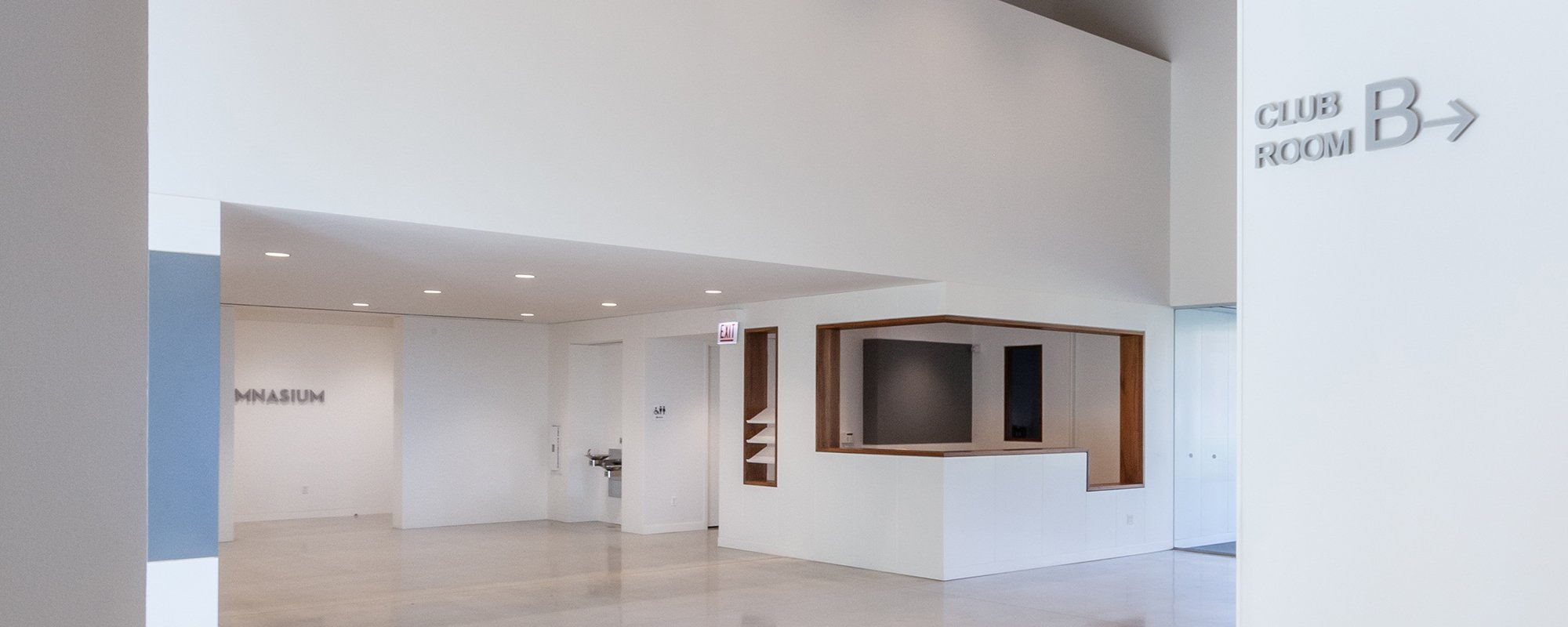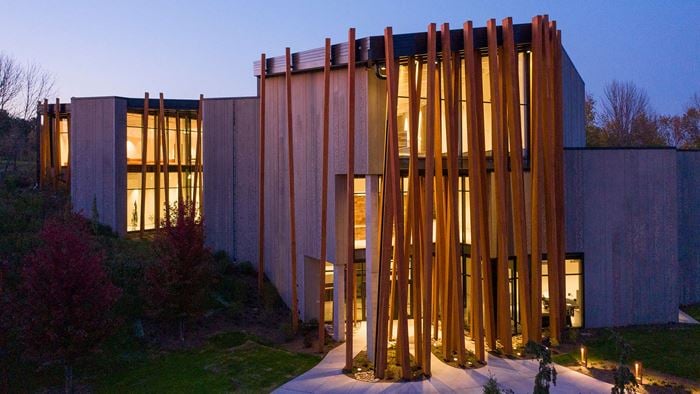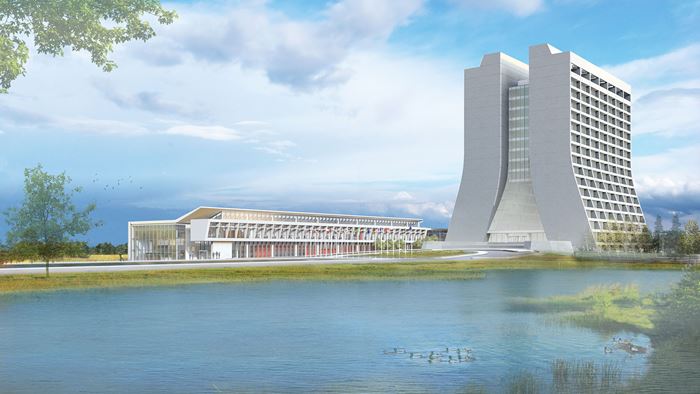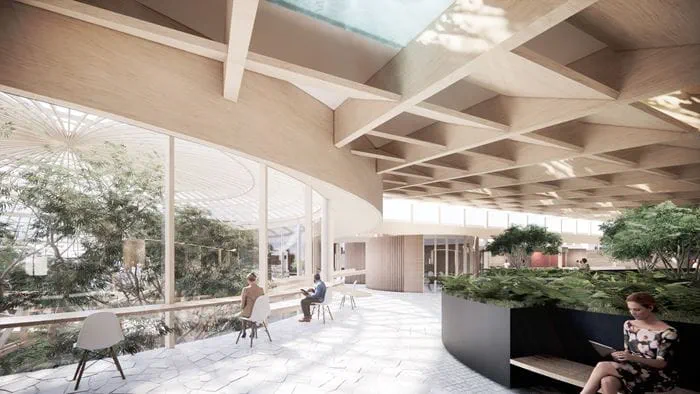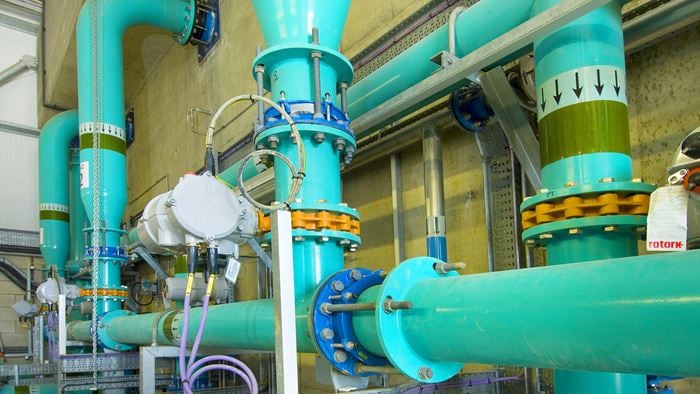Architecture and the creation of public spaces have the power to shape communities by providing a safe environment for people – especially children – to pursue recreational activities, enhance community relationships, and build resilience.
Our recent collaboration with STL Architects helped Dearborn Homes, a historically underserved public housing complex in Chicago, Illinois, re-imagine a fieldhouse facility. Working with the Chicago Park District and the Chicago Housing Authority, the existing fieldhouse was replaced to better serve the community while meeting expanding programming needs.
Project Summary
11,220ft² fieldhouse
3,800ft²gym
Exposed glulam timberroof system
The fieldhouse aims to positively impact the lives of young people by creating a safe and inspirational environment for the 600 children that live in Dearborn Homes. The new building provides services and safe spaces, including a basketball gym with spectator seating, multi-purpose community rooms with a shared pantry, offices, a reception area, and storage space. The building also includes flexible areas for gatherings and events.
Clad in iridescent shingles that change hues when viewed from different angles and lighting conditions, the unique building serves as a community anchor for the Park District, both visually and socially. For the project, Arup provided multidisciplinary services for the building, including structural, mechanical, electrical, and plumbing engineering services, as well as information and communications technology (ICT) consulting, from scheme design through construction administration.
Using durable and sustainable materials
The project uses resilient materials that can withstand the harsh climate of Chicago while invoking the unique character of Chicago’s architecture, including iridescent stainless-steel shingles for the exteriors, as well as gypsum panels, polished concrete, and long-span laminated structural wood beams.
Williams Park Fieldhouse is the first project in Chicago where Arup incorporated mass timber in the design, promoting sustainability and aesthetics. It is also one of the only recently completed new construction projects using mass timber in Chicago. Heavy glulam beams are utilized in most of the roof structure, which provide large column-free spaces. The use of exposed timber creates a sustainable and welcoming environment and invokes the historical use of wood found in many Park District fieldhouses in Chicago. It also lowered the building’s embodied carbon compared to traditional structural materials.
Providing services for improved building performance
Active energy reductions strategies include a highly efficient HVAC system, high efficiency light fixtures, and advanced lighting controls with daylight adjustment. The HVAC system uses multi-stage cooling with adaptive dehumidification system, 100% modulating economizer, variable speed drives, and baseboard heaters on the perimeter to provide a thermally comfortable ambience. Space heating is provided by multiple stage natural gas fired furnaces with continuous monitoring of supply air temperature.
The high ceiling gymnasium brings natural light from windows and uses multiple destratification fans to reduce heating cost and improve air circulation. A humidity sensor located in the gymnasium continuously monitors relative humidity and operates the HVAC system. The building has a remotely accessible Building Management System with capabilities to monitor and control space temperature. It also uses a custom-designed exterior wall with a thermal performance that exceeds baseline standards of ASHRAE 90.1-2013, in conjunction with reflective white PVC roof which reduces solar radiation that is absorbed, which in turn means less heat is transferred into the building.
A high efficiency lighting design gives a 47% performance improvement over ASHRAE 90.1-2013, resulting in a cascading performance improvement in the HVAC system energy usage. Exterior building and site lighting were also kept to a minimum to reduce energy consumption and light pollution.
“Arup is proud to support the re-imagining of the Williams Park Fieldhouse, which will serve a vibrant but historically underserved community in Chicago. Our longstanding collaboration with STL Architects and our firm’s commitment to a sustainable future, equality, diversity and inclusion sets the stage for similar projects within underserved communities in Chicago and beyond. We are excited to bring the power of design to public architecture for invoking positive change to shape a better world. ”
Ryan Biziorek Associate Principal, Acoustics, Audiovisual, and Theatre Consulting
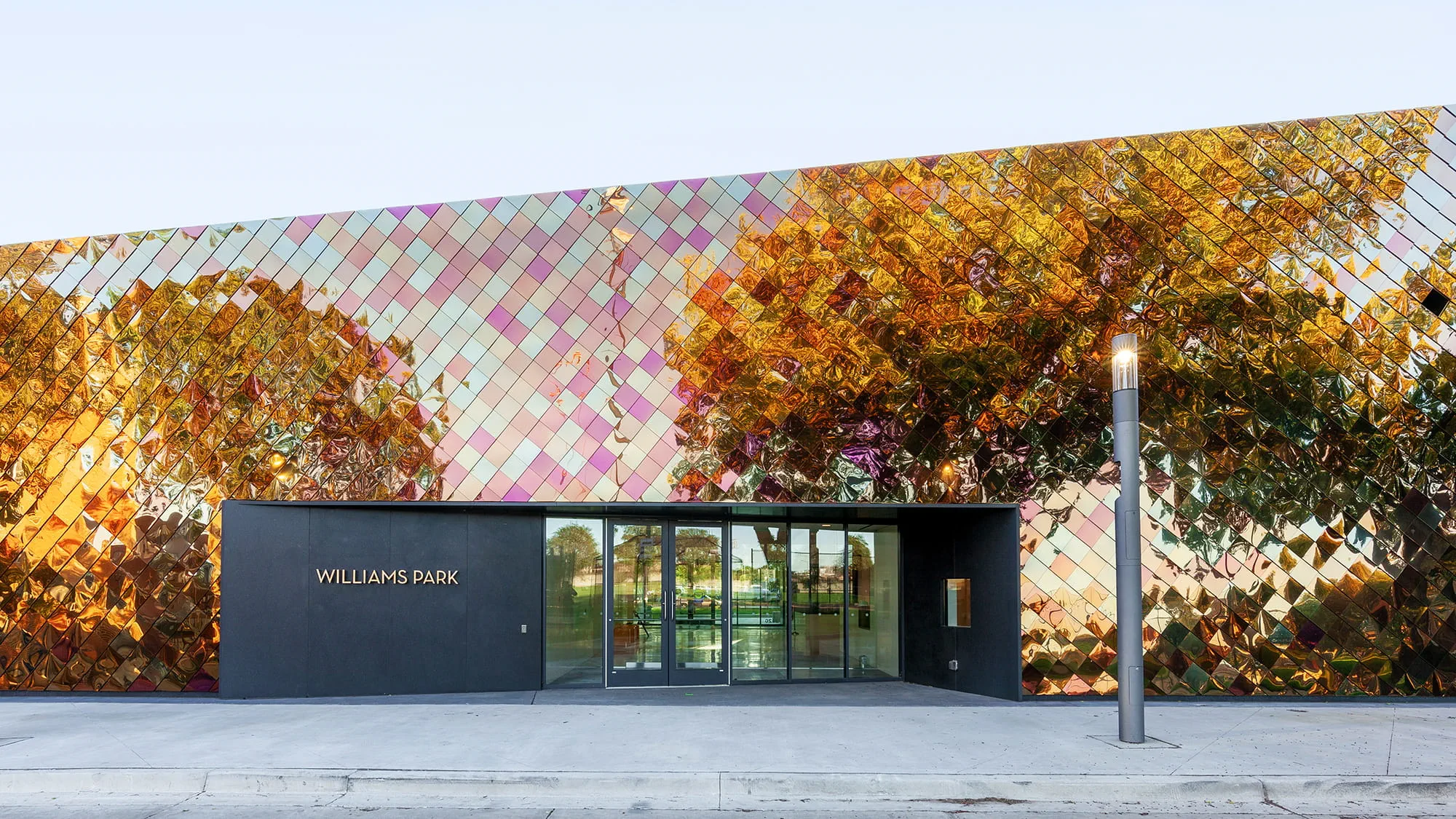 ;
;


