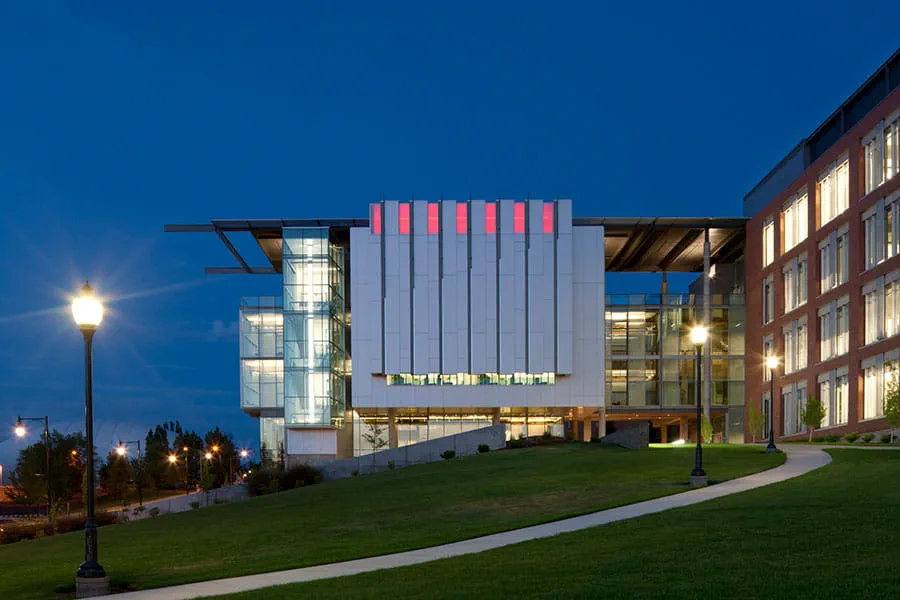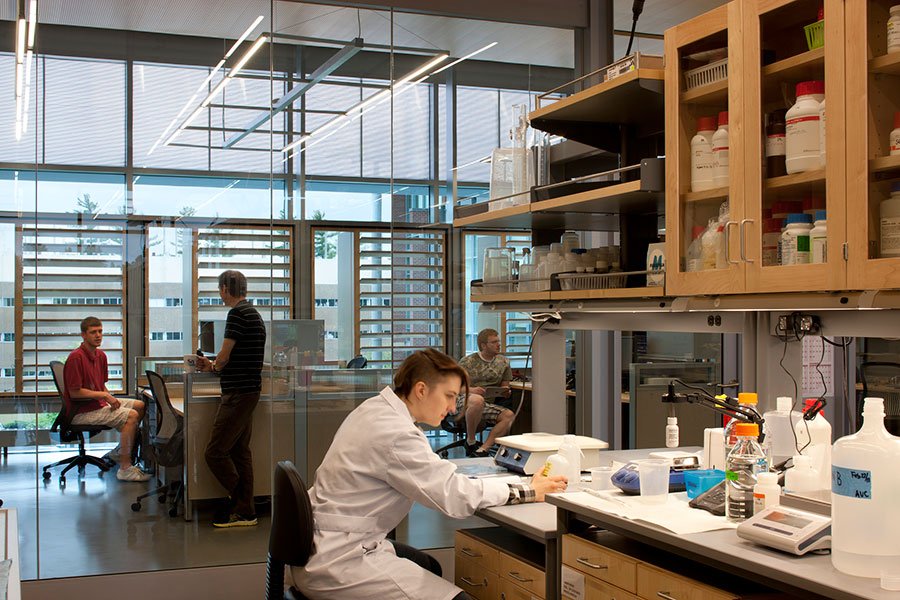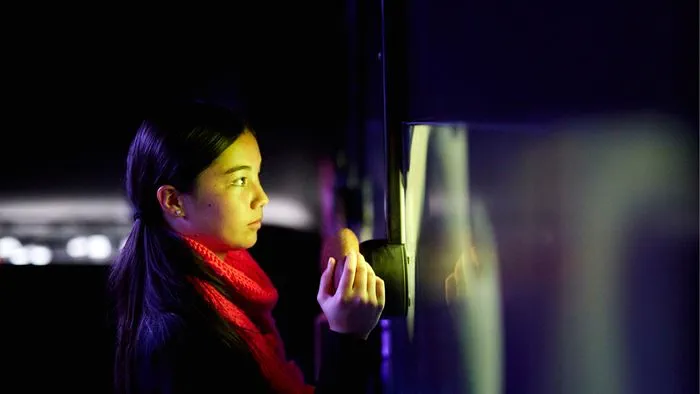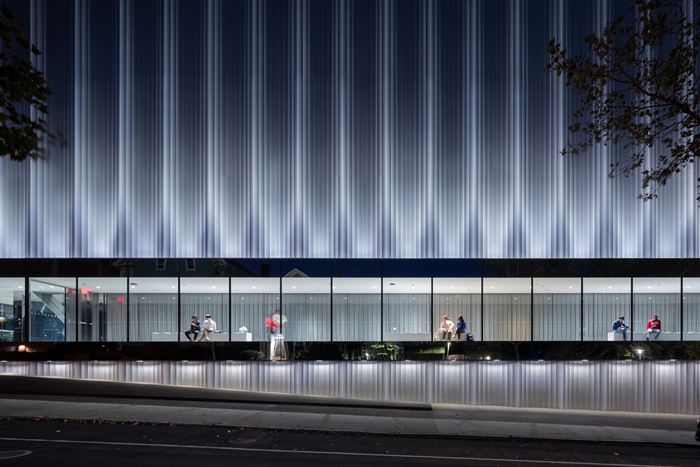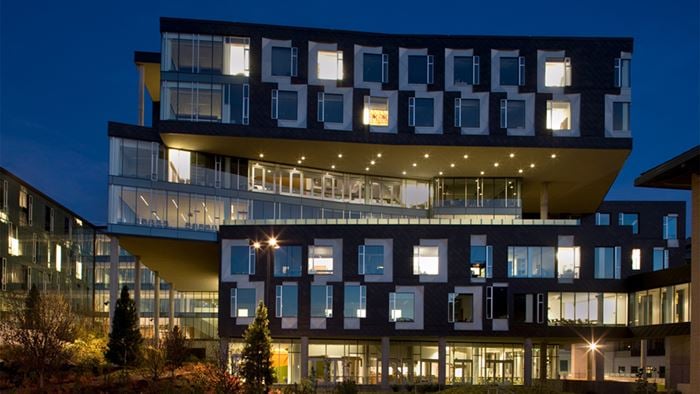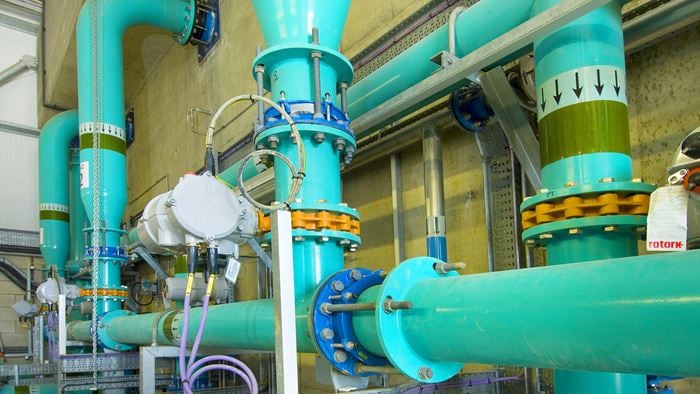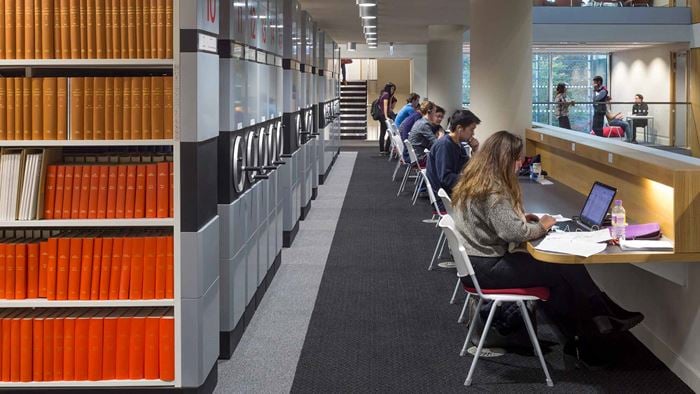The new 120,000ft2 Veterinary Medical Building is the third building that was built as part of Washington State University’s Research and Education Complex. The new education building is four stories, featuring staff and departmental offices, a science forum, and a variety of laboratory spaces, including several vivariums. The structure enables researchers, faculty, and postdoctoral students from different disciplines to focus collaboratively on issues related to human and animal health. These include neurological and behavioural disorders, cardiovascular disease, and reproduction. Arup provided a range of services on this project, including mechanical, electrical, and plumbing engineering, ITC, security, and lighting design.
Working within the client’s strict budget, Arup delivered a state-of-the-art, sustainably-designed laboratory facility. One of the most innovative strategies proposed was recovering heat from the lab’s chilled beams to preheat fresh air brought in through the building’s air handling units. This technique, combined with smart lighting design and daylighting controls, made the high-efficiency ventilation systems at the WSU lab roughly 40% more energy efficient than a typical laboratory.
The project has received the High Honors Award, Laboratory of the Year (2014) from R&D Magazine, the Civic Design Award (2013) from AIA Washington Council, and the Best of Education (2013) Award from IIDA Oregon.
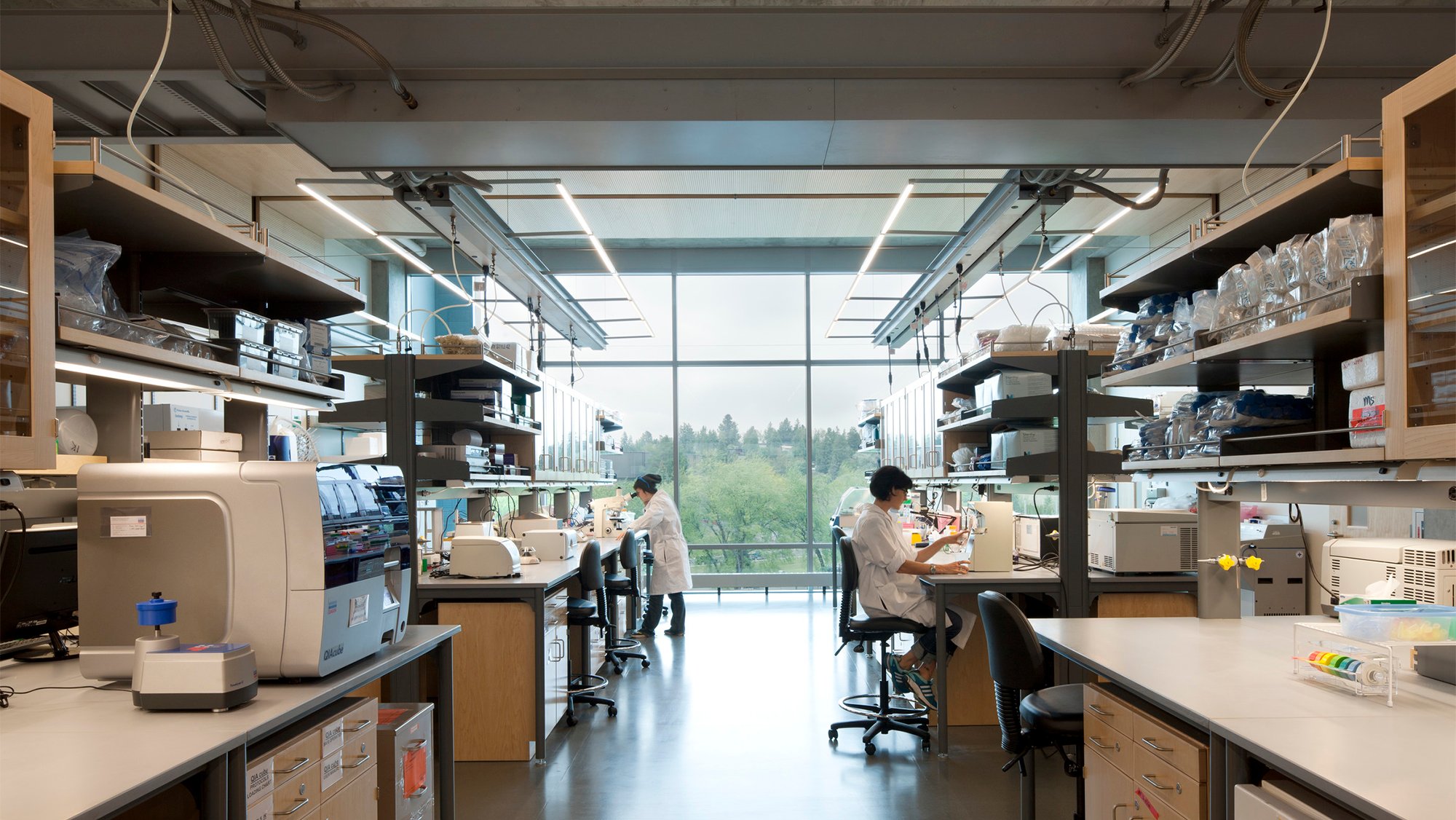 ;
;

