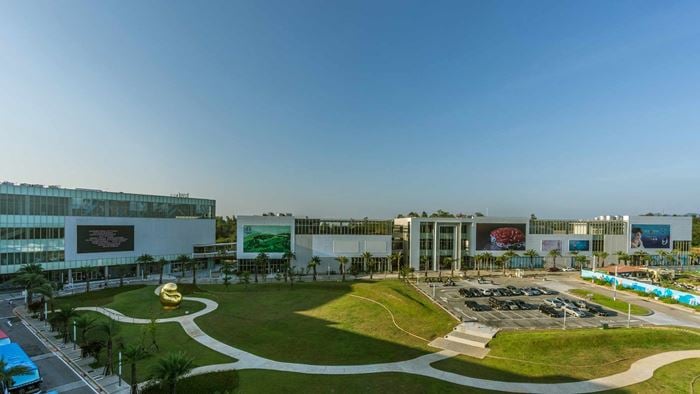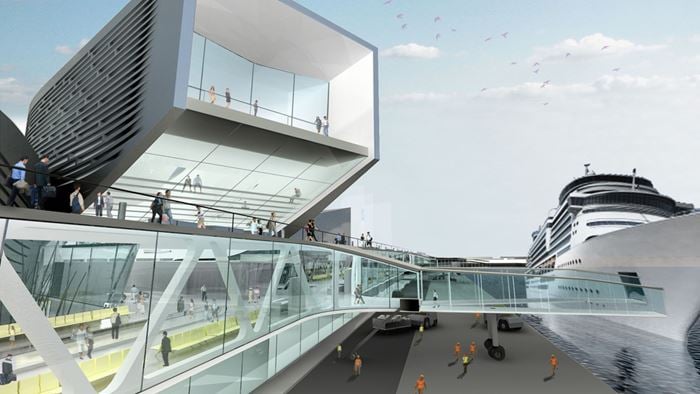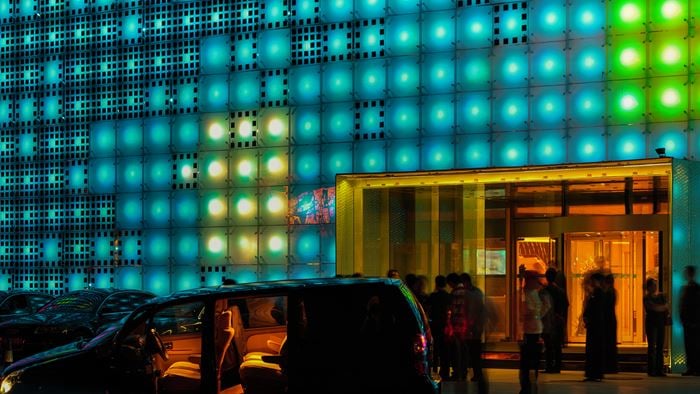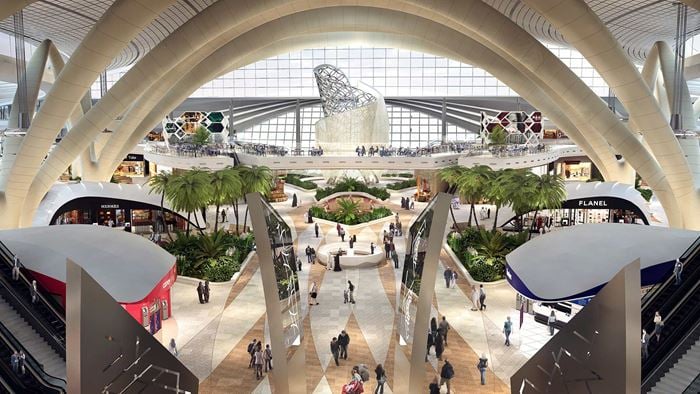Star Place is a luxurious shopping center in the vibrant centre of Kaohsiung. An extension was created and connected to the existing building, tied together by a spectacular façade. The glass façade fins are the unique key feature, creating a dynamic pattern and highlighting the mall as the heart of the lively city centre and as a symbol for the town.
Unique glass fins
Technically acting as a sunscreen and weather barrier the curved façade is fully glazed and combines the curtain wall glazing with horizontal lamellas and vertical glass fins. Arup quickly determined the most practical, efficient and integrated solution to fill the glass fins with light, and worked closely with UNStudio to determine critical issues with the glass and fixture specifications. Close collaboration with a local lighting manufacturer was also important to develop a product that fits perfectly into the architecture, making it easier to install.
Project Summary
2 vertical axis creating connective spine of the spaces for the lighting design
Sleek white sculpture
The interior design concept also follows the approach of full integration with the architectural features, leaving a clean appearance.
The central circulation space consists of horizontal public floor spaces and two vertical connection axis consisting of an elevator and the escalators. The vertical axis appear as the connective spine of the spaces. An essential starting point for the lighting design was to integrate all fixtures into the architecture.
The white elegant and clear style of the vertical circulation zone had to be continued in all applied lighting principles. Arup's solution is the integration of spotlights into a so-called light gorge. The challenge was to balance tenant’s individual shop window lighting with the sophisticated simplicity of the public central circulation zone.
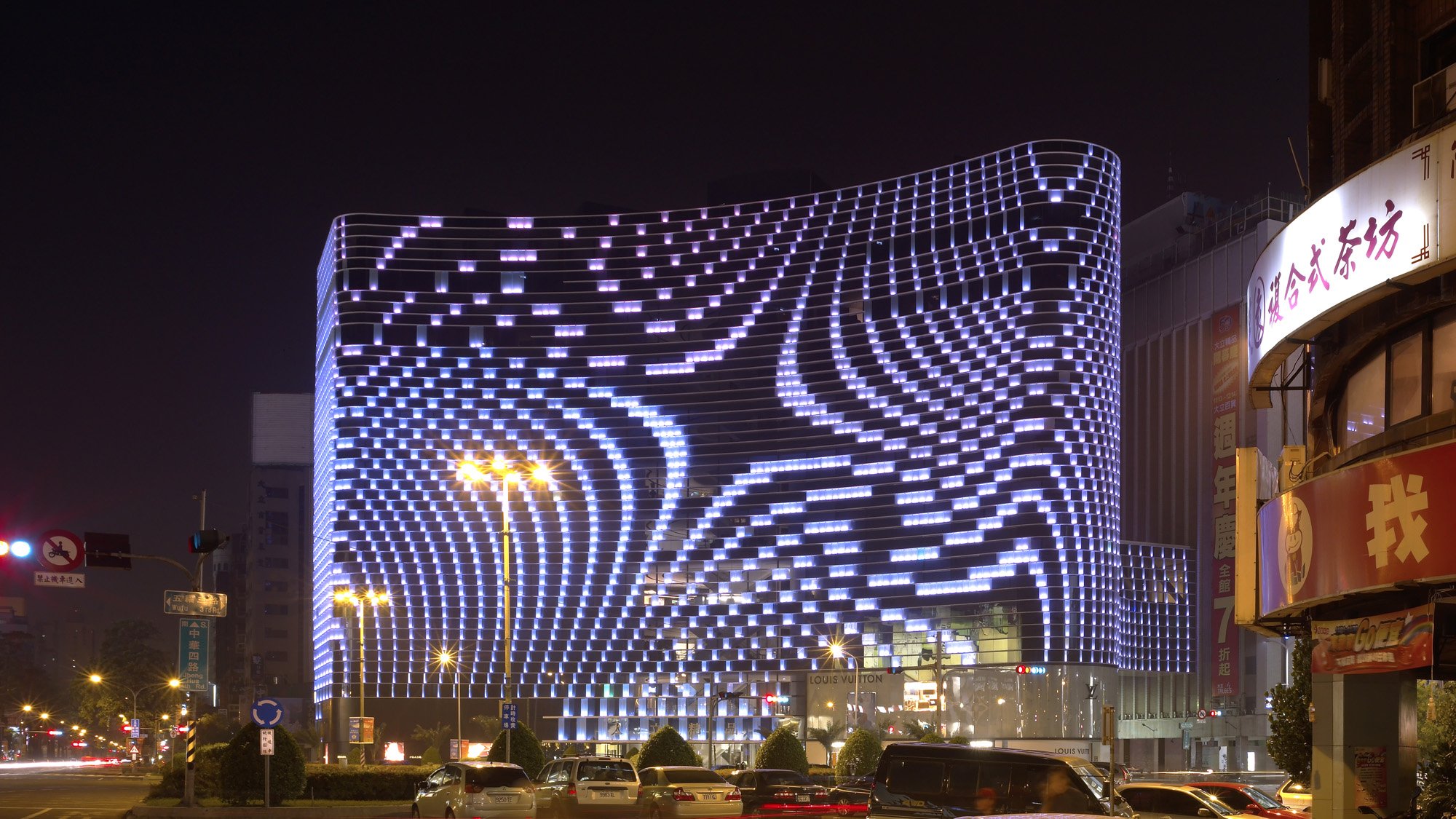 ;
;
