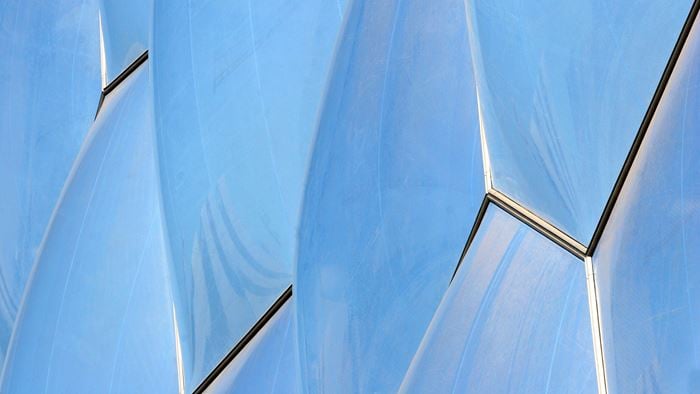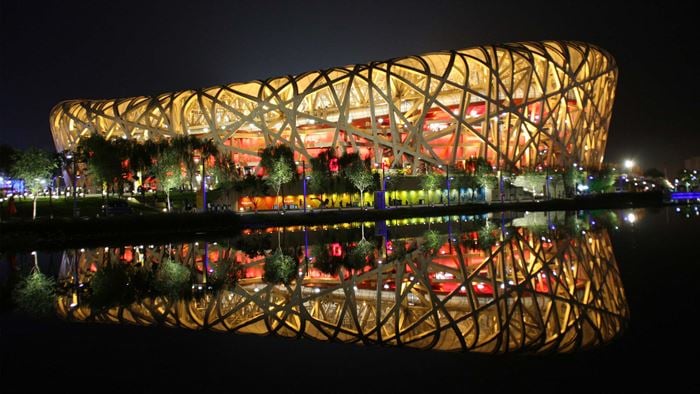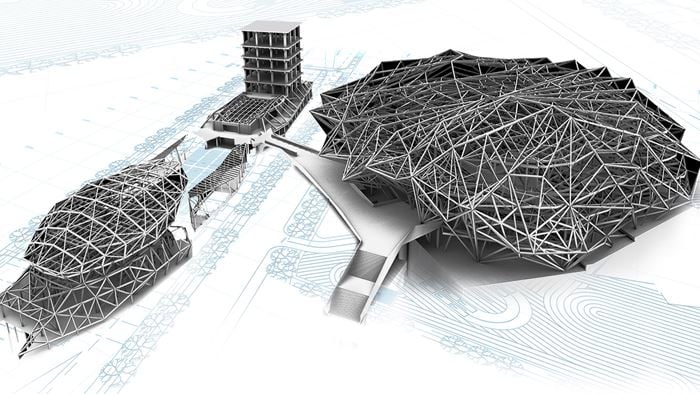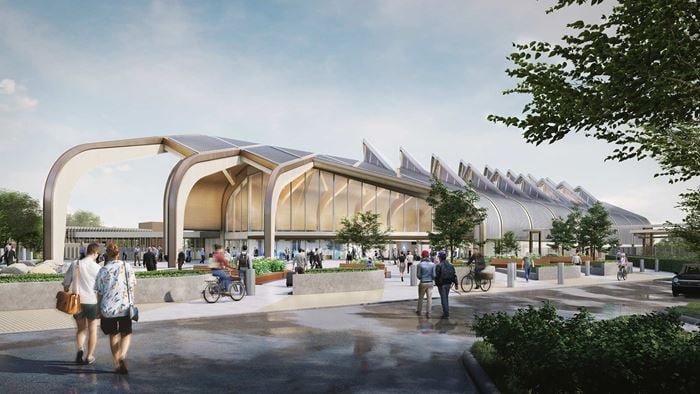How a giant of a project is changing the business of building design
ProjectOVE brings building information modelling (BIM) technology to life, using virtual design tools to create a fully functioning building that replicates the human body.
The project was the brainchild of Andrew Duncan, a mechanical, electrical and plumbing (MEP) BIM Manager, and Casey Rutland, BIM specialist and Associate Director at Arup. Their team worked around the clock for seven weeks to make ProjectOVE a reality.
What started as an internal research and development project became a tool for the whole industry to learn from – the most exciting development yet in BIM technology.
Virtually human: Creating ProjectOVE
Have you ever thought that the ducts and pipes of a building are a lot like the veins and nerves of a human body? This innocent observation sparked an idea that has grown into one of the industry’s most talked about innovations: ProjectOVE.
Our team used BIM to design a 170m tall, 35-storey building in the shape of a real human body, replicating its inner workings as accurately as possible.
What developed over the following weeks has changed the process of building engineering forever.
ProjectOVE: Human body systems
The team wanted to create a multidisciplinary model comprising architecture, structure and MEP, correlating as closely as possible to the human anatomy. They replicated five major human body systems:
-
Respiratory: mechanical ductwork
-
Circulatory: mechanical pipework
-
Nervous: electrical
-
Skeletal: structure
-
Intergumentary: architecture
The initial model took just seven weeks to complete and is very much a work in progress. A future ProjectOVE 2.0 would consider:
-
Altering the position of the structure to offer more versatility
-
Incorporate the digestive system with an energy centre
-
Include the thermoregulatory system through public health (including fire sprinklers)
-
Add a transport hub and much more
ProjectOVE: Specifications
-
35 storeys
-
170m tall
-
38.64kW of light: 148.54lm from 483 luminaires
-
168 radiators
-
Brain data centre: 360m2
“We wanted to demonstrate that we can create any geometry using BIM and make it work. For MEP, people have been quite shocked at what data you can put into the tool, what calculations you can automate and how much time you can save. ”
The future of BIM: How ProjectOVE is raising industry standards
Originally conceived for internal research and development, Project Ove has exceeded everyone’s expectations and has demonstrated the staggering possibilities of modern engineering.
The team estimate that the processes they created using six different software packages saved up to 3 hours of manual calculation time for every structural and MEP change.
The model has also proved a captivating tool in schools, inspiring the next generation of architects and engineers. And it’s at the heart of our collaborative approach to BIM.
Virtually human: Creating ProjectOVE
Have you ever thought that the ducts and pipes of a building are a lot like the veins and nerves of a human body? This innocent observation sparked an idea that has grown into one of the industry’s most talked about innovations: ProjectOVE.
Our team used BIM to design a 170m tall, 35-storey building in the shape of a real human body, replicating its inner workings as accurately as possible.
What developed over the following weeks has changed the process of building engineering forever.
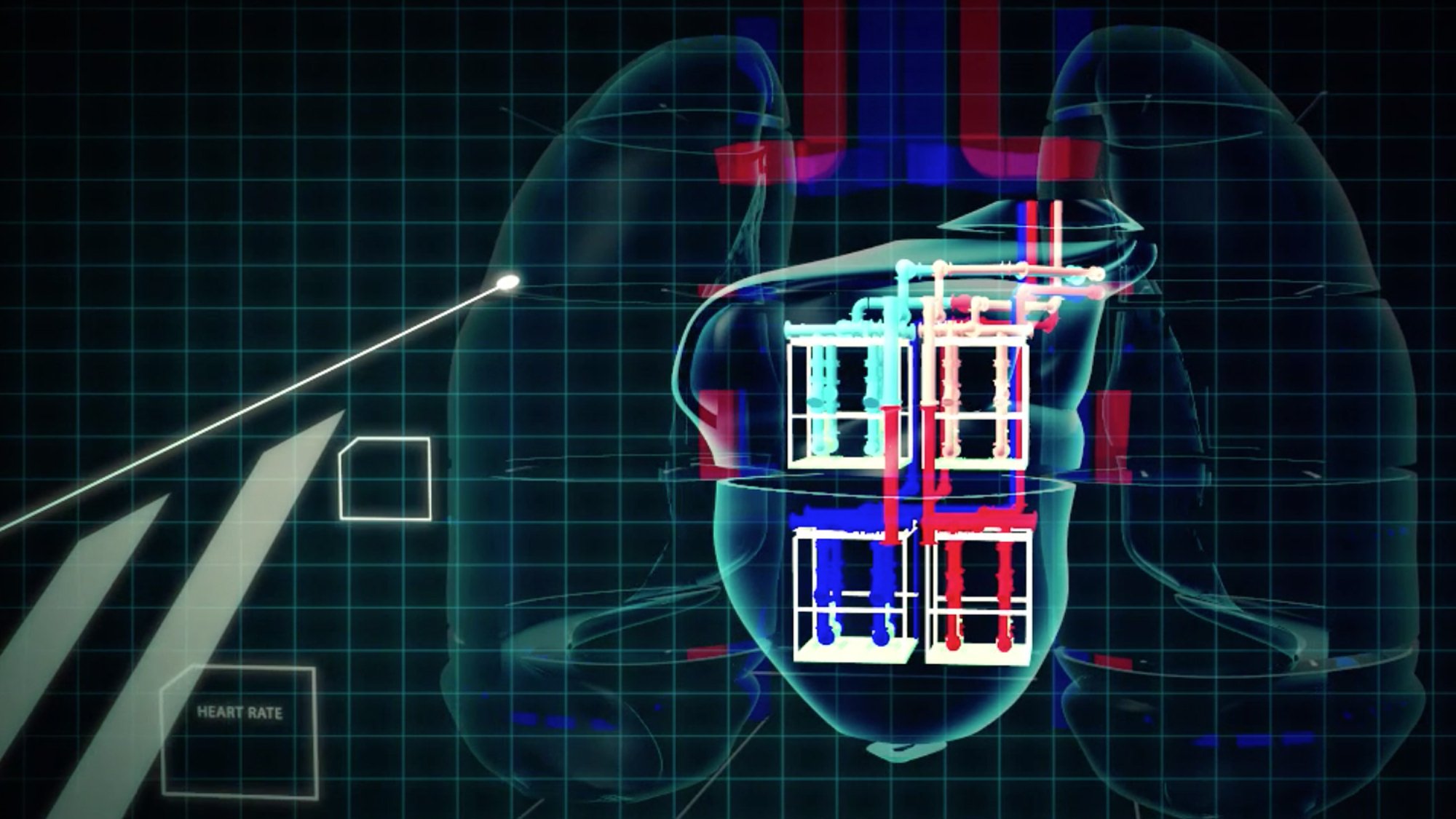 ;
;

