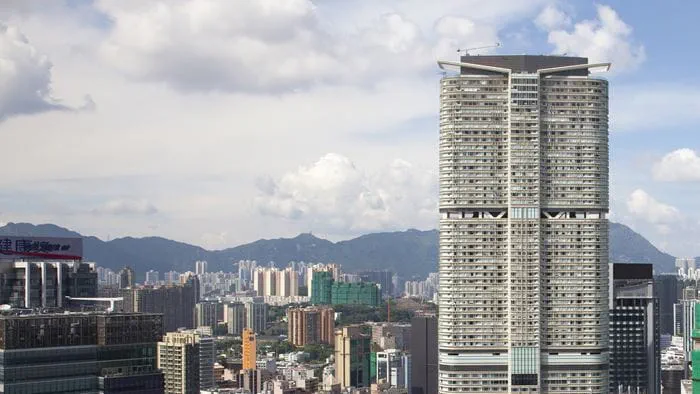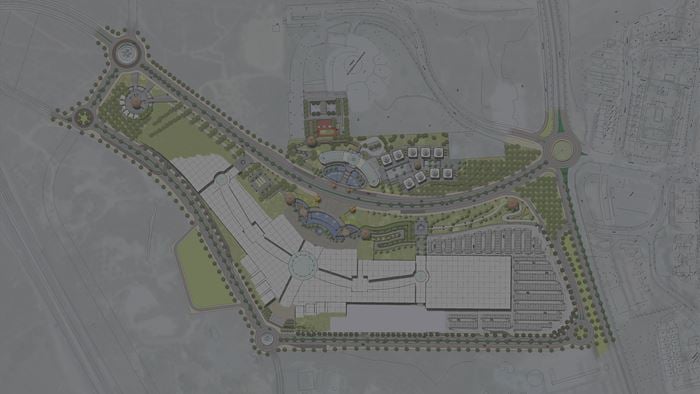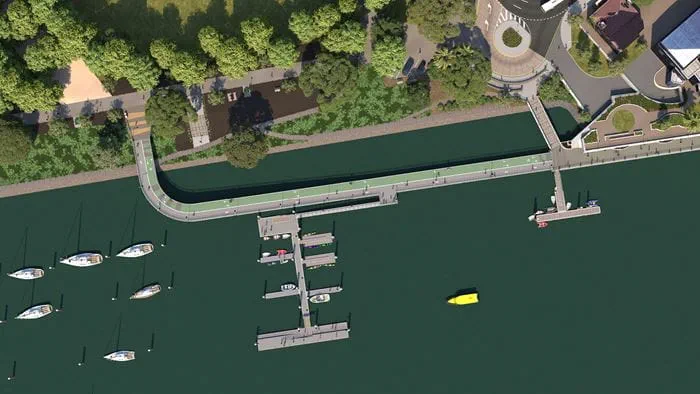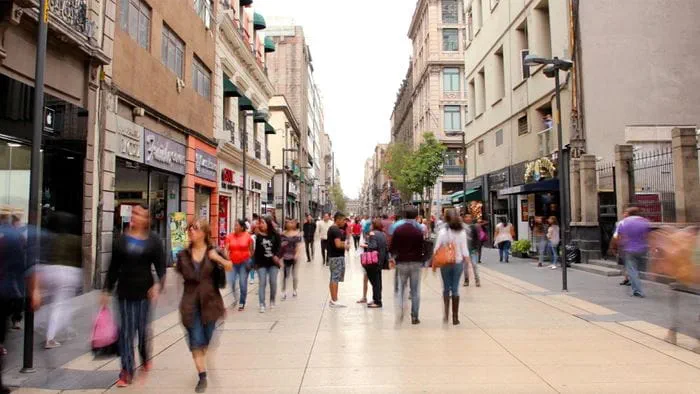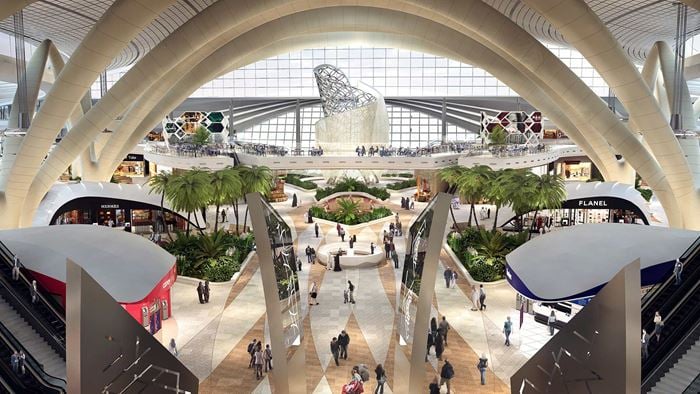Previously the site of a partially completed building abandoned for more than 30 years, the then state government decided to demolish and redevelop the site in 2011 into a modern retail, entertainment and lifestyle mall. Strategically located at the heart of Alor Setar, Aman Central is one of the largest malls in northern Malaysia with a built-up area of two million square feet is a landmark for the state of Kedah.
Arup provided geotechnical and structural engineering for this 8-storey mall comprising two levels of basement, 330 retail lots, 1,700 parking bays, a cinema and a bowling arcade.
Project Summary
1st and largest premier retail and lifestyle mall in Kedah
33mcolumn-free bowling alley with a self-supporting 3-storey carpark structure above
Elevating Kedah’s experience in leisure and entertainment
A typical structure layout that houses a bowling centre will normally see the column-free arcade placed at the highest level, without further loads above it.
However, our client envisioned a smooth connectivity between the retail spaces and the bowling arcade, where shoppers can go straight from retail to bowling area without having to pass through carpark floors. We helped to facilitate a design with the bowling arcade on the 4th floor over the retail levels and topped by 3-storey carparks.
Our team resolved this structural challenge by using Vierendeel girders instead of the usual deep transfer beams or trusses to support the floors above, which is a significant and innovative structural design feature in Aman Central. Three levels of carpark floor structure were turned into a self-spanning Vierendeel girder of 33m span over the bowling alley making it column free.
“The Vierendeel girder solution provided sufficient clear height for the retail space below the column-free bowling arcade whilst being cost and time effective. ”
Wong Sik Kwang Principal
Building on top of soft clay
The two levels of basement were in soft clay conditions with the building founded on bored piles.
Contiguous bored pile basement walls kept settlements during excavation within limits given there were adjacent buildings close by.
The 11m building span is longer than the typical specification as the client wished to have a reasonable size for leasing when dividing the areas into two. Hence, the basement and ground floors were in reinforced concrete and for the superstructure, Arup developed a more cost-effective solution by adopting prestressed concrete flat slabs with spans of 11m instead of beam-slab system to realise the client’s vision.
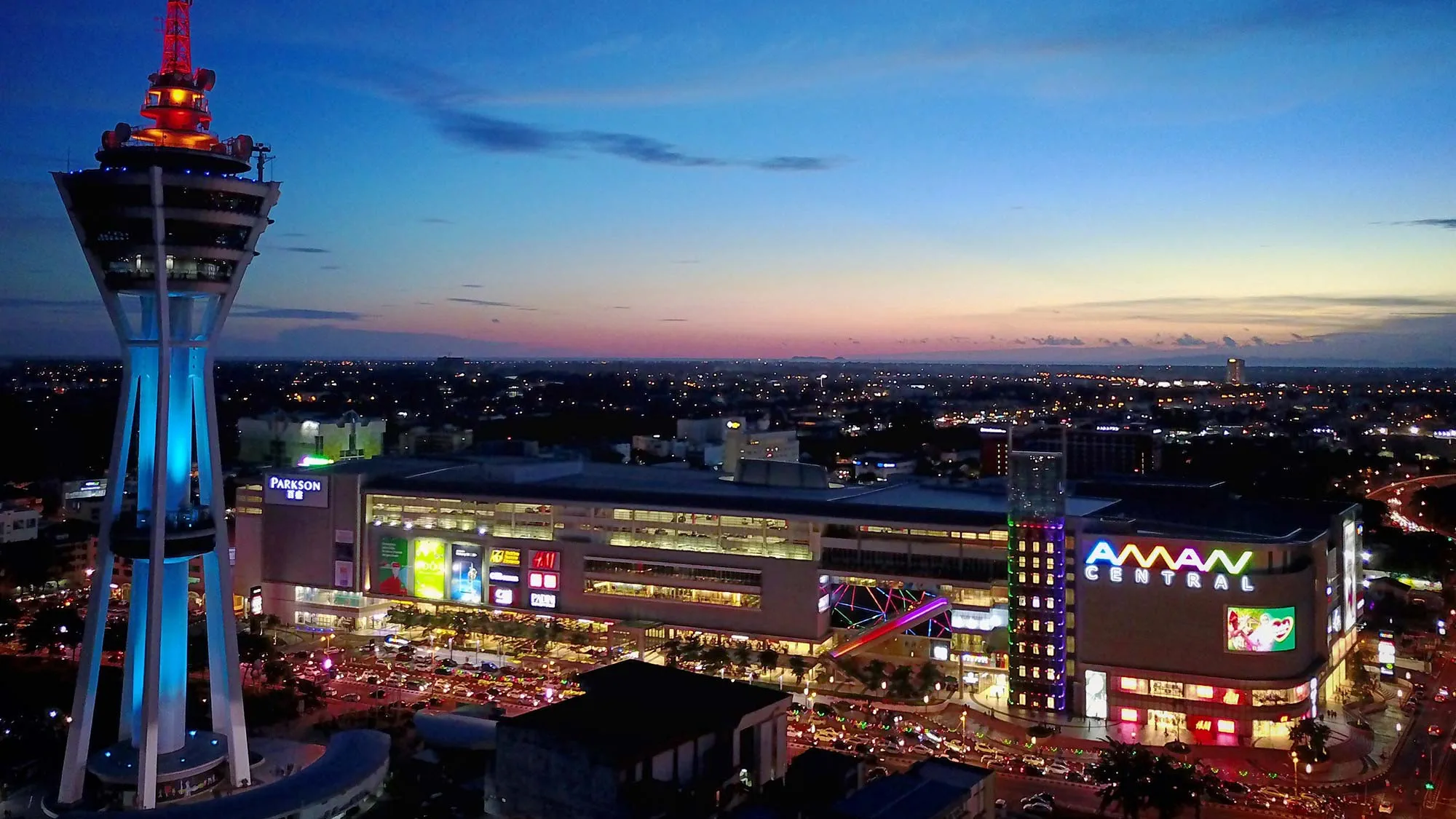 ;
;


