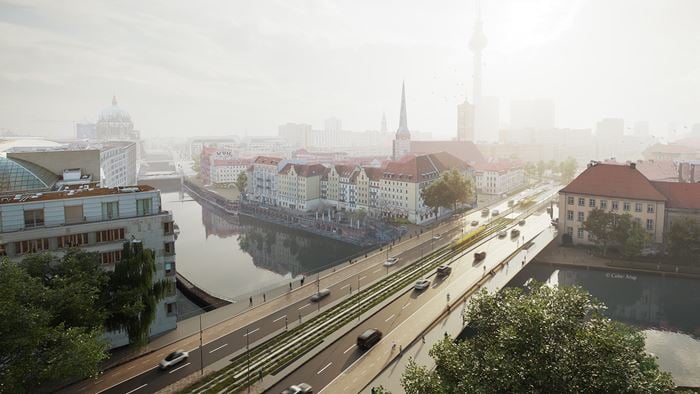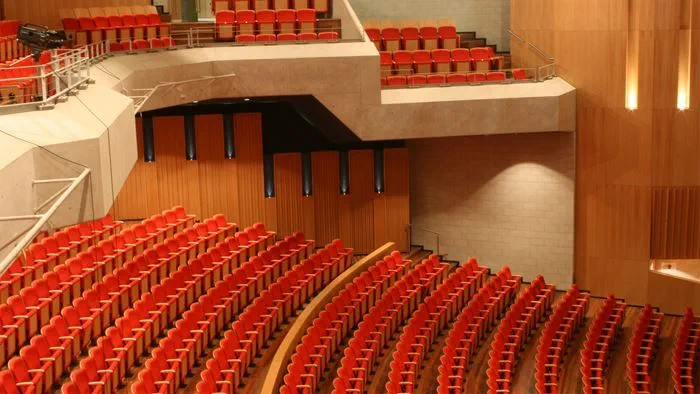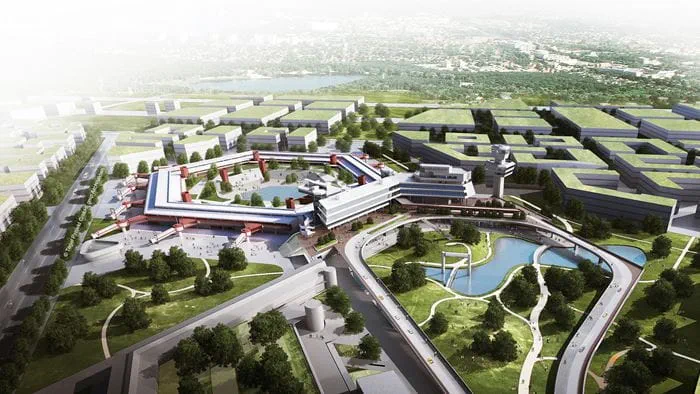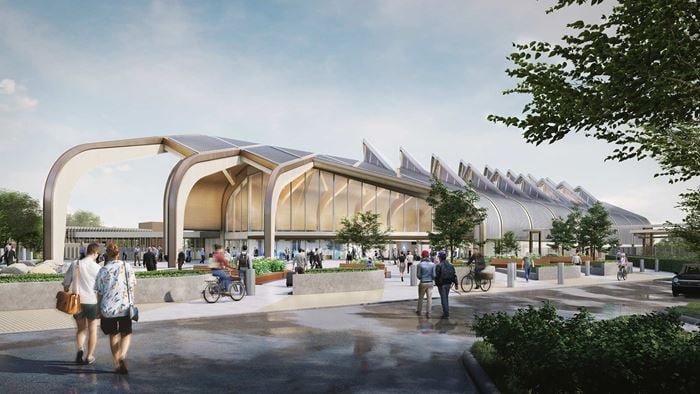Arup led the design on the master plan for The Australian National University (ANU) that will transform the Acton Campus into a connected, vibrant precinct, reflecting its status as a world-leading university.
Sitting in Canberra’s centre, the Acton Campus has an outstanding natural landscape setting and a collection of remarkable 20th century buildings.
The Acton Campus Master Plan amplifies these attributes while redressing a lack of coherent campus layout. The design is anchored around five hubs, connected by tree-lined avenues, that will become lively meeting points for the University’s community.
A new mobility strategy for all modes of transport will foster greater ease of access while creating a more pedestrian friendly green heart.
Arup’s urban design and master planning team led a multidisciplinary team for the complex project from initial inquiry. We undertook intense stakeholder engagement throughout the project, designed a robust strategy for comprehensive campus renewal and produced the Master Plan and associated design guide. The team also produced an energy management and heritage conservation strategy. The team was ably supported by Urban Enquiry, Lovell Chen Architects (producing the heritage strategy), Mantra Studios, Turnberry Consulting, Karen Wright Planning and John Wardle Architects.
Project Summary
344 pages of detailed framework
5key hubs + 7 new promenades
58 hectaresin Canberra CBD
Masterplanning a harmonious campus design
The Australian National University (ANU) is consistently ranked as Australia’s leading university, and among the world’s best. However, the lack of coherent planning over decades has resulted in a campus environment that is often experienced as dispersed and disconnected and lacks the network of high-quality outdoor social spaces that now characterise leading university campuses around the world. The 2018 Turnberry Consulting Comparative Review benchmarked the ANU Acton Campus against globally high-ranking universities around the world. The review emphasised the need for clear strategic renewal.
The Master Plan provides a transformative new structure of spaces and activities for the Acton campus, achieving strategic renewal around a network of new hubs linked by tree-lined landscaped promenades
Through a ‘total design’ approach, we produced the ANU Acton Campus Master Plan portfolio – Master Plan, Design Guide, Energy Management Strategy and Heritage Framework – to deliver a unified campus design.
“It’s been very exciting to see how strongly the ANU community has embraced the Master Plan. The intensity of engagement really helped, but it has come down to the clear design structure and ‘place qualities’ reflected in the plan. The strategy of hubs and promenades relates to Griffin’s geometric layout for Civic. The public realm and architecture strategies amplify the best physical attributes of the campus. People can really see the University they know and love in the plan but can also see how it can be transformed. ”
Caroline Stalker Principal
The Acton Campus Master Plan presents design frameworks based on seven principles.
New clearly defined hubs will provide the campus with important foci of vibrant ANU community and collaborative research activity. Each hub will create an inviting vibrant environment brought to life by overlapping activities combining campus community facilities: student accommodation, teaching, research, cafes, libraries and childcare.
Landscaped promenade links are the interconnecting ‘bones’ that make up the structural connectors between hubs and across campus. The tree-lined promenades celebrate and enhance the native bushland setting and address the need for an easy to navigate, safe and well-lit campus structure for pedestrians and cyclists. The promenades facilitate interaction, are active spaces and create links to the city.
A new perimeter loop road, linking to public transport and new perimeter parking structures, provides a simpler way of getting around the campus by car, bike and campus shuttle. This new system facilitates the removal of a number of at-grade carparks in the campus centre, which in turn provides the opportunity to create a green, pedestrian and bicycle friendly heart.
The plan creates stronger city connections, building clear and effective physical links that are attractive and inviting around the edge of the campus. New opportunities for collaboration and partnerships are created, including with neighbouring CSIRO.
Harmonious ANU-distinctive design seeks to embed consistency throughout campus wide architecture and landscape through the establishment of common palettes that complement the natural setting. Unique attributes of examples of university 20th century architecture, landscape, heritage and culture inform design strategies to create a more coherent campus, while the unique values of Indigenous and cultural heritage places are underscored in the heritage strategy.
Environmental sustainability is supported with comprehensive strategies focusing on energy, water and ecology, to complement the University’s existing sustainability management plans.
We developed the Implementation Framework (for major capital works) segmented into three streams identifying timed initiatives and opportunities for projects with no time constraints to be developed. This framework is a practical resource for planners to embark on the long-term renewal project.
The Acton Campus Design Guide (to be used in conjunction with the Master Plan portfolio of documents) will assist planners, designers, and stakeholders to ensure key elements of the Master Plan are realised across campus projects. Achieving design excellence for ANU is achievable through: use and placement of activities on campus; infrastructure to allow movement around campus; treatment of the landscape; and the integrity of built forms across the campus.
“This new plan will spearhead that renewal by addressing three critical needs for the ANU campus: more coherence, more connectivity and more vitality. And through its seven design principles, the Master Plan will impose a sense of structure across the whole campus - visible bones and joints - which we have never had before. ” Professor the Hon Gareth Evans AC QC ANU Chancellor and Chair of the Campus Planning Committee
Integrated energy design to reduce carbon footprint
The Energy Management Strategy, authored by Arup, determines five overarching objectives: a leading energy efficient campus, a carbon positive community with 100% renewable energy, a technologically enabled infrastructure network, independently certified as ‘excellent’ and a platform for infrastructure innovation. The campus will adopt energy efficiency infrastructure and distribution in the existing Kambri Hub and future hub central plants.
By using district energy plants as part of the Master Plan for the hubs, Acton Campus will efficiently heat and cool hub buildings, reducing energy use and environmental pollutants. Our design allows for flexibility for expansion and integration to 100% electrical power (moving to 100% renewable energy when available). For buildings not connected to hub district energy plants, single bore geothermal, air source heat pumps or reverse cycle units will be used.
Acton Campus aims to meet the Australian Capital Territory’s target of net zero carbon emissions by 2045. Opportunities include: use of photovoltaic (PV) installations on new rooftops structures, placing PVs on existing and refurbished buildings, and solar street lighting poles in the new hub spaces and connecting promenades.
Through smart infrastructure systems, ANU can transform its energy networks, managing energy supply infrastructure with real time metering and monitoring, building automation, local energy production and storage.
We identified opportunity for ANU to enable and leverage its academic resources, internally and in external collaborations, to shape the energy ecosystem at Acton Campus.
“The Plan is by far the best thought-through example in the University’s history. It was built with great buy in from staff, ably facilitated by the Arup team and addressed an enormous variety of issues, the Indigenous history of the site, heritage management, energy, transport, future development sites…the list is extensive, and all the elements were integrated into a seamless whole which will serve the University well in the long term but which is also so practical that we have begun the implementation immediately. ” Mr Chris Grange ANU Chief Operating Officer
Protecting places of significance
The Acton Campus Heritage Framework defines the key heritage values of the Acton Campus and identifies both Aboriginal and European elements and attributes that should be protected and celebrated. The framework maps Aboriginal heritage cultural corridors, such as Sullivans Creek, and cultural places including sacred trees. Conservation areas with archaeological potential, buildings with heritage value, and remnant trees are marked.
We were supported by consultants Urban Enquiry, Turnbury Consulting, Lowell Chen, Karen Wright Projects, Mantra Studios and John Wardle Architects.
Awards wins
-
Australian Institute of Landscape Architects (AILA) ACT Landscape Architecture Awards – Urban Design 2020
-
Australian Urban Design Awards – Leadership Advocacy and Research: Local and Neighbourhood Scale 2020
All images © ANU
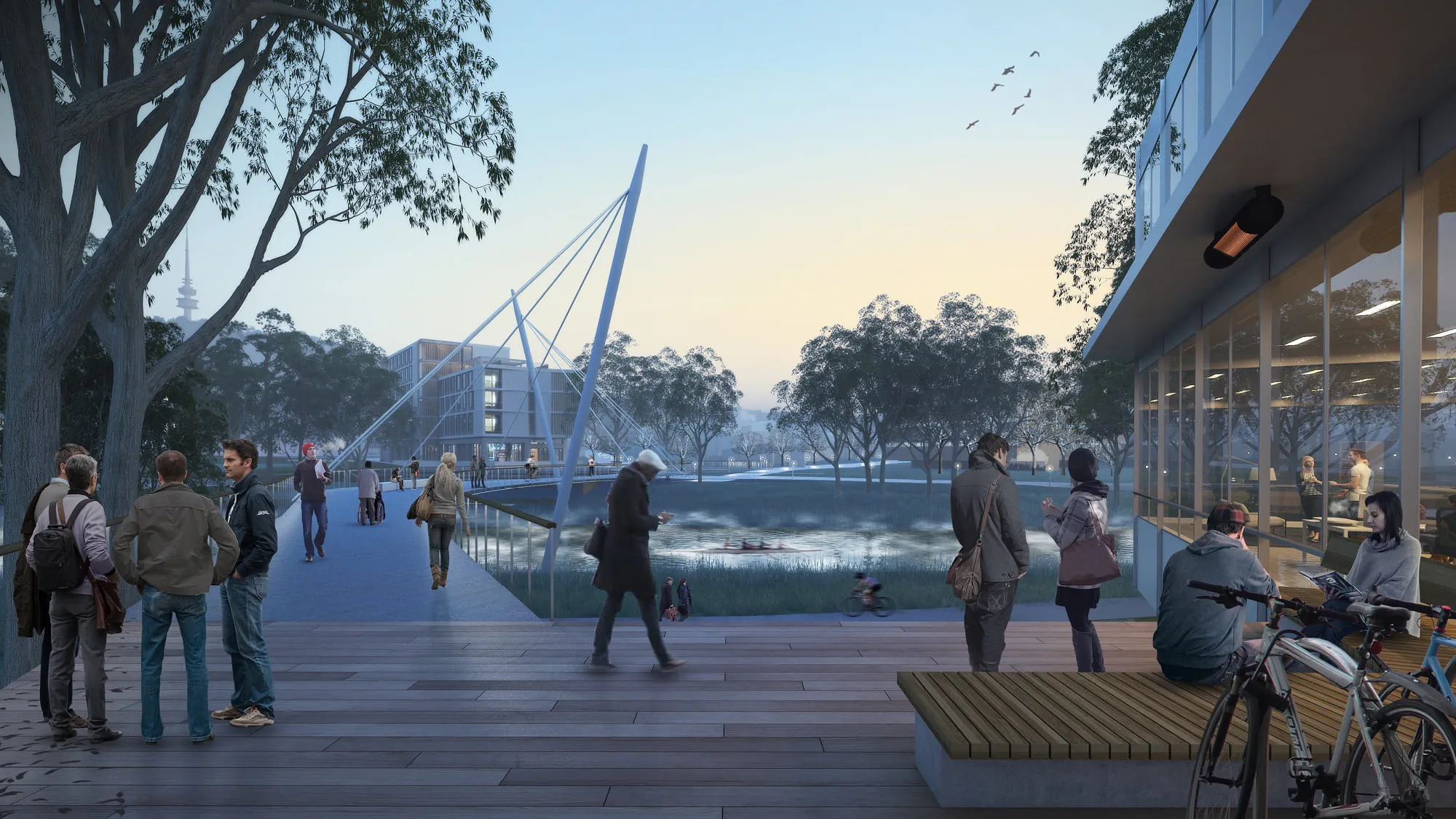 ;
;





