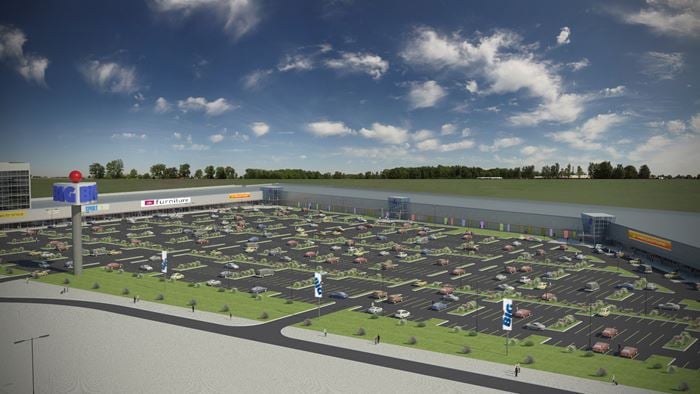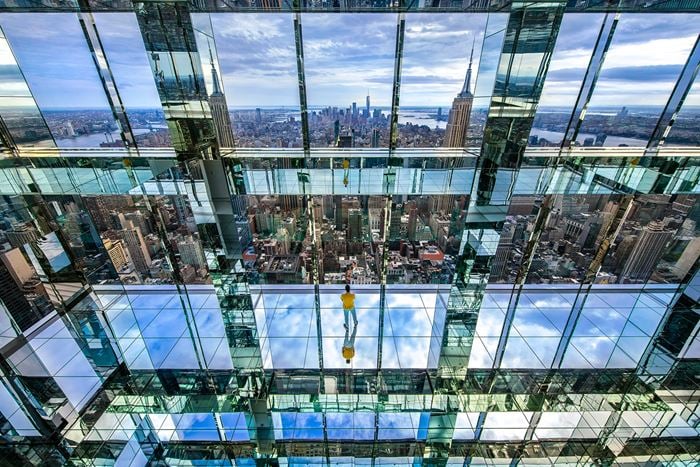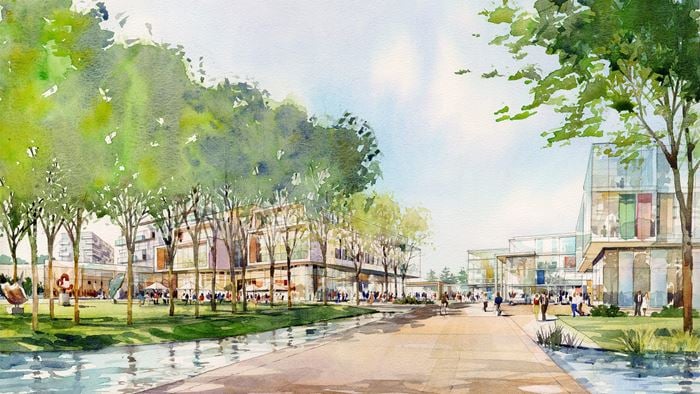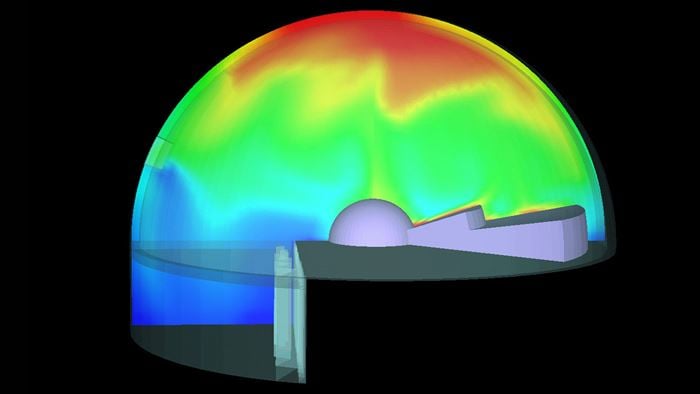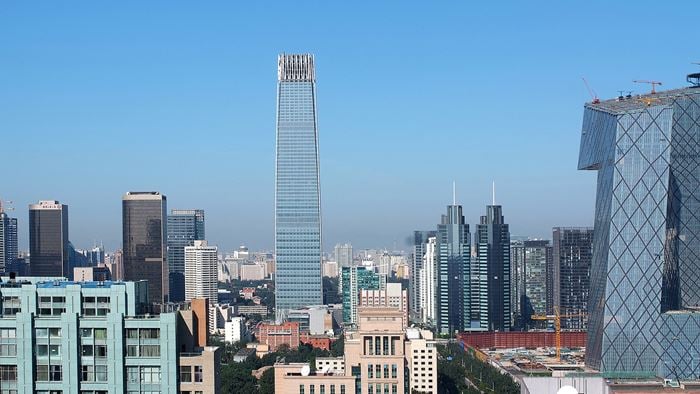ASB North Wharf, the new ‘home’ for Auckland Savings Bank (ASB), serves as an embodiment of their guiding philosophies – innovation, teamwork and sustainability.
The interior of the building includes an Activity Based Working fit out which includes ample collaborative areas, a range of workstation types and configurations. This balance promotes transparency and teamwork without losing the capacity for private work.
ASB’s vision statement, ‘modern, world-class and promoting wellness’ informed Arup’s design of the building. The final structure blends passive design and mixed mode features that lessen its carbon footprint, while allowing occupants the chance to enjoy the external environment in ways not typically seen in commercial property. The approach has been so successful it has garnered several awards in recognition of its performance and the initiatives that helped achieve it.
The design of the ventilation, façade and the use of windows, maximise the passive features of the site to deliver significant energy reductions. In combination with energy efficient equipment the result has seen ASB North Wharf reduce its electrical outgoings by 45% compared to ASB BankCentre, the previous head office.
The funnel and fixed bin displacement ventilation promotes air through the building, keeping air quality at a high level. The fixed bin system is the first of its kind in New Zealand. Air contaminants are transported and removed as the heated exhaust air rises through the atrium void to the rooftop funnel.
A high performance façade was essential in achieving the desired performance from the building. Arup conducted detailed analysis to ensure that the complex shading structure would provide thermal control without limiting daylight and views of the harbour. This led to vastly different elements on each face of the building. To the north, the two screening systems operate as permeable wind barriers, enabling window use and controlling direct sunlight. The east façade performs without solar shading, as does the south. The west elevation is the most opaque to ensure protection against harsh afternoon sun.
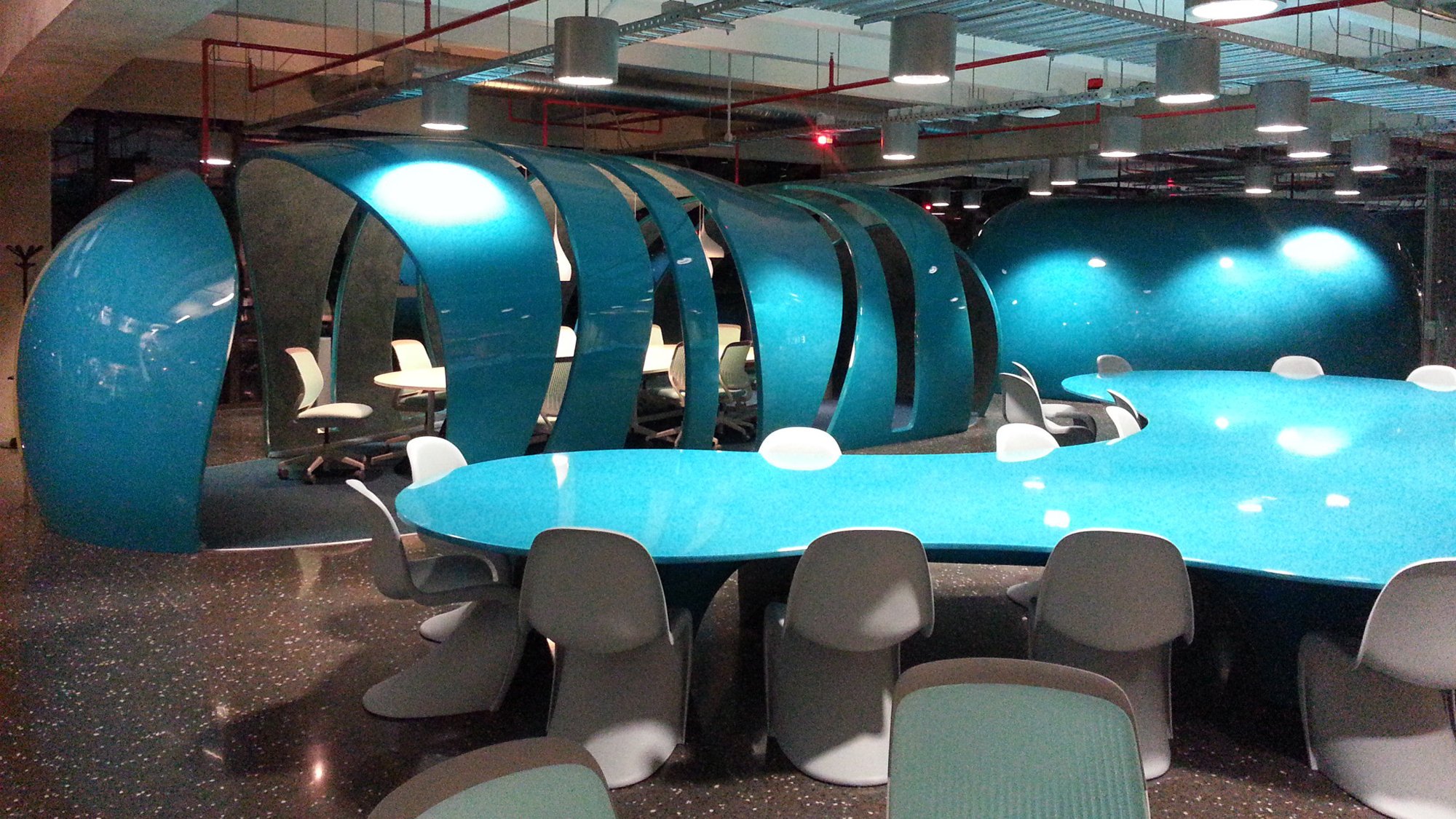 ;
;



