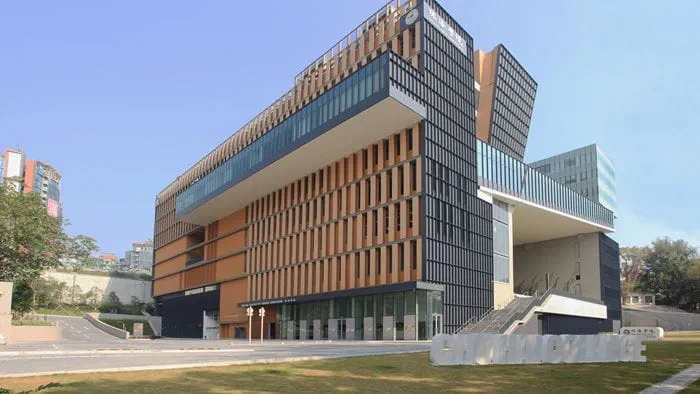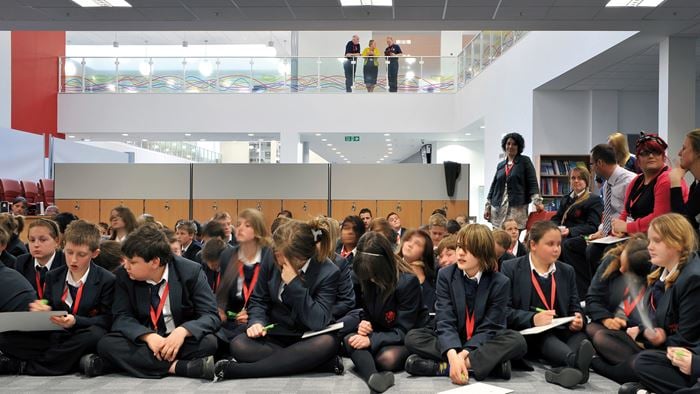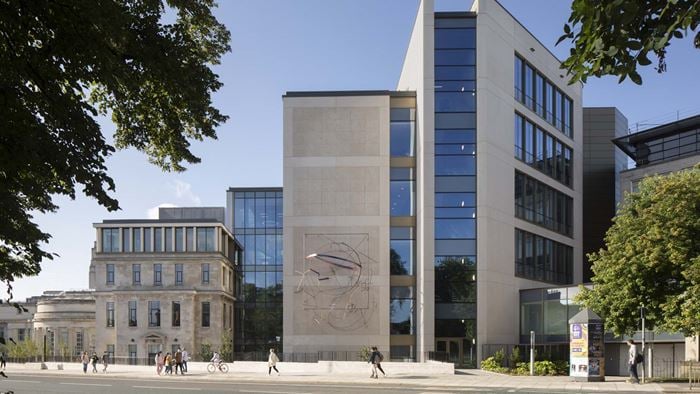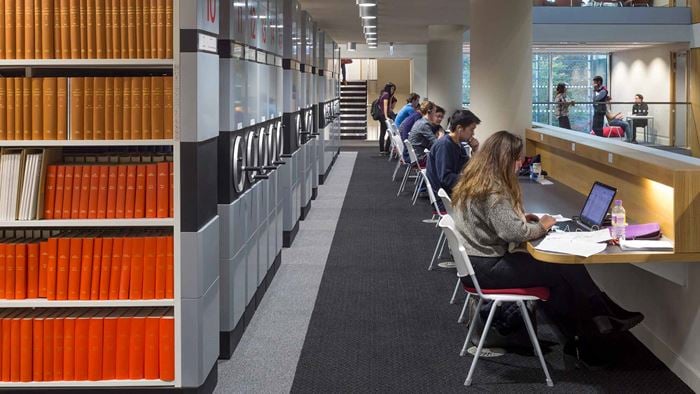The renovation of Brown University’s Hunter Laboratory as the Building for Environmental Research and Teaching represents an exemplary approach to the repurposing of an existing building into a centre for sustainable learning. The university’s mission for the building, which is to bring together environmental and social scientists, required design to accommodate a diversity of labs as well as a broad range of possible activities within the lab spaces. In order to meet these requirements, the structure required a full reimagining of programmable space.
Hunter Lab originally opened in 1958 as a 55,000ft², four-story brick structure with a basement and a concrete/steel framing system. The building required extensive renovations, which Arup provided through complete building services (structural, mechanical, electrical, and plumbing engineering), as well as acoustic consulting, audiovisual consulting, and sustainability consulting, security, and IT and communications consulting.
Accomplishing LEED Gold certification through the repurposing of a 50+ year old building distinguishes this project from the handful of existing LEED Gold-certified laboratories. The first floor was opened up to add new classroom space and, through the addition of windows, abundant daylight. The second and third floors were repurposed to house a mixture of wet, dry, and computer laboratory space, research support and offices. The building’s renovation expanded classroom, auditorium, lab, conference room, faculty, administrative, and informal meeting spaces. It also added new elevators and life safety upgrades. The building’s roof now supports 4,000ft² of research greenhouse space and a public conservatory. The building’s fourth floor formerly housed all of its mechanical equipment. By removing columns in the basement, we were able to move some of this equipment to the basement while simultaneously opening up space which supports a new lobby and classroom space. This effort also opened up space on the fourth floor for greenhouse and support functions.
New systems for a familiar face
The building’s Gold rating was achieved, in part, through an upgraded heating and cooling system which currently performs 28% better than required by ASHRAE standards. High-occupancy spaces use a combination of a variable air volume, demand-controlled ventilation, and heat recovery. For lower-occupancy spaces, cooling is delivered through a dedicated outside air system and active chilled beams. The use of active chilled beams was integral to the building’s adaptive reuse, minimising ductwork, and allowing the team to raise ceilings, allowing significantly more daylight to enter the building.
Our team worked closely with the owner to incorporate a rainwater recapture system, a first on the campus. In conjunction with water-saving plumbing fixtures, the building’s potable water use was reduced by 68%. Seventy-six percent of the existing structure remained intact.
A living example
The building was designed and documented using 3-D Revit. At the onset of design, the architect commissioned a 3D scan of the existing building placing the design in the digital realm from the beginning. We worked closely with the design-build contractor, using the technology to improve coordination and construction sequencing. The resulting renovations provide the University with expanded programming opportunities at a lower operating cost as well as the ability to attract renowned researchers from around the world.
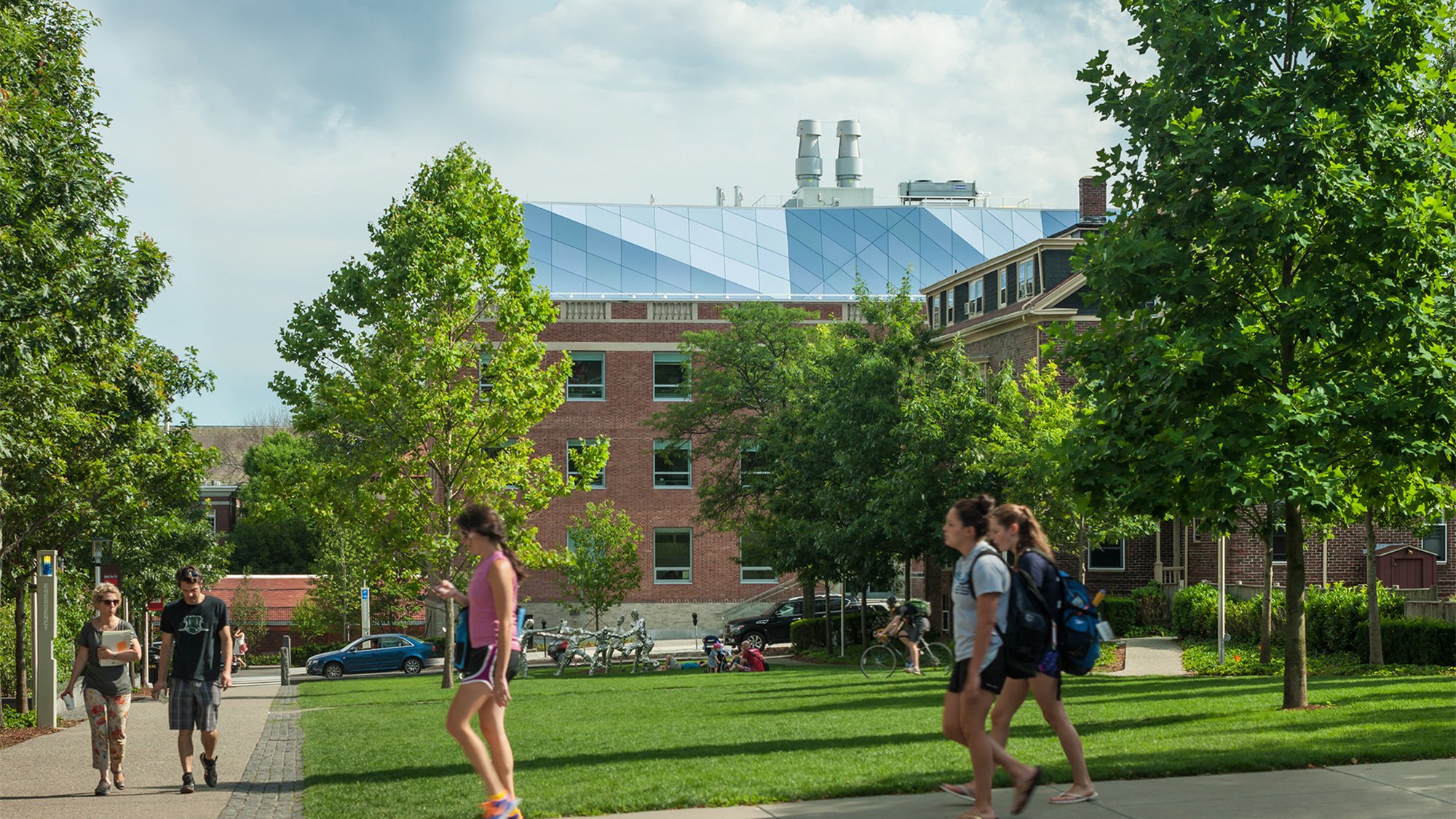 ;
;

