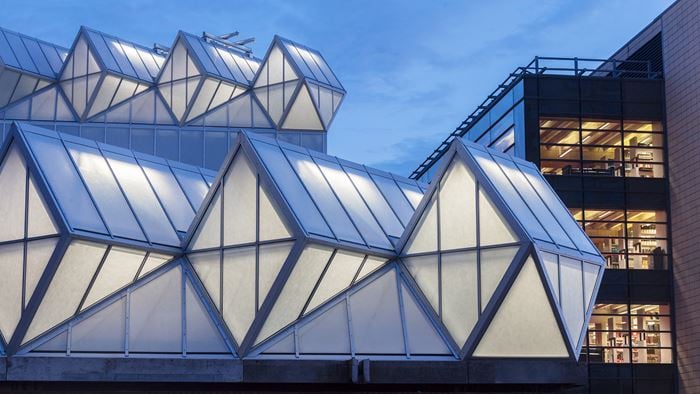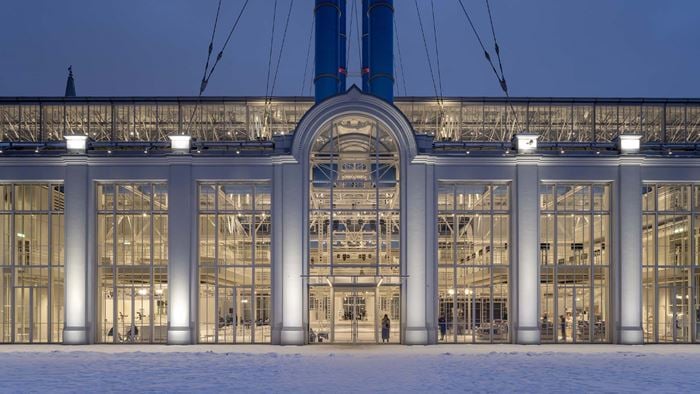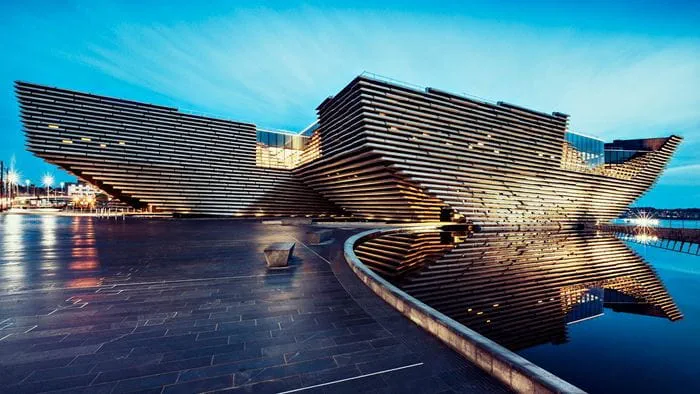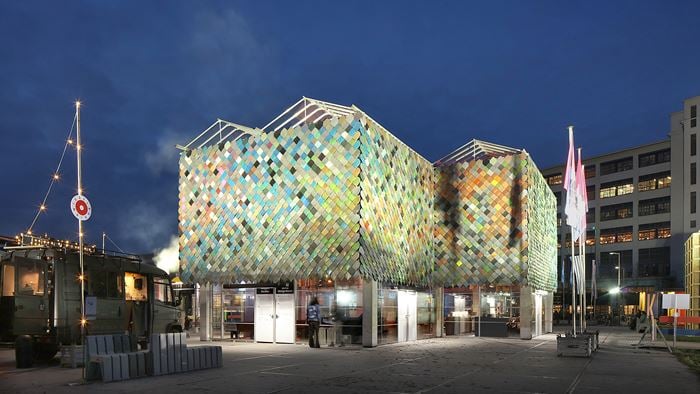The Burrell Collection comprises a vast array of precious art from around the world. First opened to the public in 1983, the museum in Pollok Country Park, Glasgow, is one of Scotland's few Category-A listed post-war buildings. Unfortunately, a steady deterioration of the building fabric over recent years and declining visitor numbers meant that essential intervention would be required to bring it up to contemporary museum standards and guarantee its future.
The redevelopment of the building has brought a unique opportunity to redisplay the collection of more than 9,000 objects donated to the City of Glasgow by Sir William and Lady Burrell in 1944, inside an upgraded sustainable façade.
Adopting a fabric first approach, we have improved the building's energy performance and delivered significant carbon savings by meticulously considering all aspects of the design and reconstruction of the building envelope from the outset.
Circular economy principles are at the very heart of the project, with as much original material recovered and recycled as possible, maintaining the building's history whilst adding to its sustainability credentials.
Project Summary
8.5 tonnes aluminium saved
16 tonnesglass reused for architectural glass
80+ tonnescarbon emissions prevented
A challenging façade
The failing fabric of the building had given rise to a host of environmental issues that were detrimental to the museum’s operations. The original double-glazed facade system was typical for its time with a monolithic outer glass pane and a clear internal laminated glass pane but less suitable for 21st century needs.
Much of the building’s glass was south-facing, exposing visitors and artworks to large quantities of sunlight, which created significant overheating and occupant comfort issues and put a heavy strain on cooling systems. With leakages in the roof also causing considerable damage and safety risk, the building urgently needed improvement.
Rethinking the building fabric
Concentrating on the building envelope from the outset of a new build or retrofit project embeds sustainability into its DNA. By considering new material selections and recycling existing construction components, embodied carbon can often be reduced during construction and requires occupants to do less to operate their building through energy-saving technology or renewable energy generation.
Focusing on a ‘fabric first’ approach, which prioritises improving a building’s existing fabric, we inspected and investigated the facade systems in a pre-disassembly audit early in the design process. Our intent was to retain as much material as possible for refurbishment and reuse in the upgraded facades.
We undertook extensive research to determine if the original glazing could be reused for architectural glass production. It was discovered that this was a viable possibility.
Implementing circular principles
Over 16 tonnes of usable glass was recovered for processing into new architectural glass. This is rarely achieved in refurbishment projects and saves CO2 by eliminating the need to extract raw materials. No glass material removed from this building was sent to landfill; body-tinted, laminated and large-scale glass units which could not be recycled were processed into other building products.
Image © Hufton + Crow
A new network was established across the glass industry, spearheaded by Arup – from manufacturers to research institutions and end of life/recycling facilities.

Contributing to our low carbon future
The ‘fabric first’ approach the team adopted emphasised finding design solutions that significantly improved the building performance yet respected and revitalised the original architecture. This process enabled a reduction in operational CO2 emissions of around 69%.
The glazing framing was a key conservation driver. Over 4.5km of glazing framework was reused through a painstaking process of detailed inspection, structural calculation, cleaning, repair and strengthening of fixings to support the new high-performance glazing units, saving 8.5 tons of aluminium.
We designed and detailed subtle interventions, implementing new performance elements such as a bespoke gasket system and thermal breaks to the existing glazing frame, replacing non-visible roof systems with modern alternatives and installing high-performance glazing into the existing system. These interventions contributed more than 50% of the overall building energy use improvements.
The improved glazing solar control across the building will save 70 tonnes of carbon per annum in operation, whilst thermal and airtightness improvements will contribute a further 130 tonnes of carbon reduction per annum.
These contributions, along with improved UV filtering and security, are helping to safeguard the collection in the newly refurbished museum. The refurbished building has achieved a BREEAM rating of Excellent putting the building in the top 10% of energy efficient buildings in the UK - a significant achievement for the refurbishment and conservation of a Category-A listed building.
Awards
Project of the Year - British Construction Industry Awards (BCIA) 2022
Refurbishment Project of the Year – Society of Façade Engineering Awards 2022
Cultural & Heritage Projects of the year - AJ Architecture Awards 2022
The Arup Journal 2023 Issue 1
Learn more about this project in issue 1 of the Arup Journal for 2023. Explore major transport projects in London and Hong Kong, learn about the Lou Reed listening room in New York and the tallest timber-hybrid residential building in the Netherlands.
Download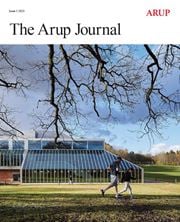
 ;
;


.jpg?h=1125&w=2000&hash=BCB1F452725F771434CA25A151333866)
