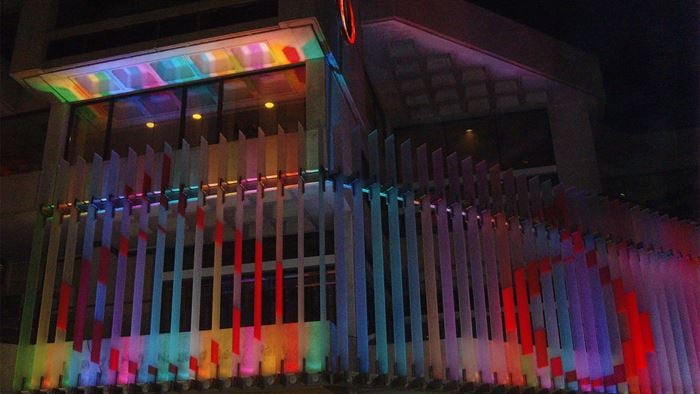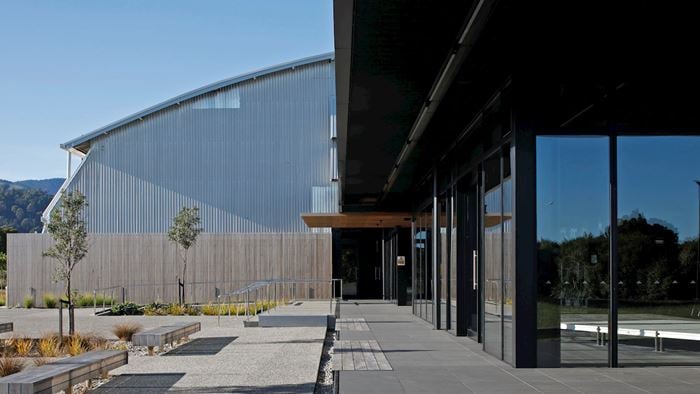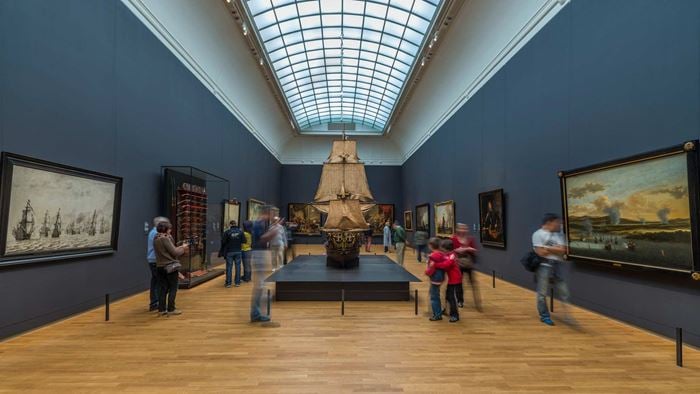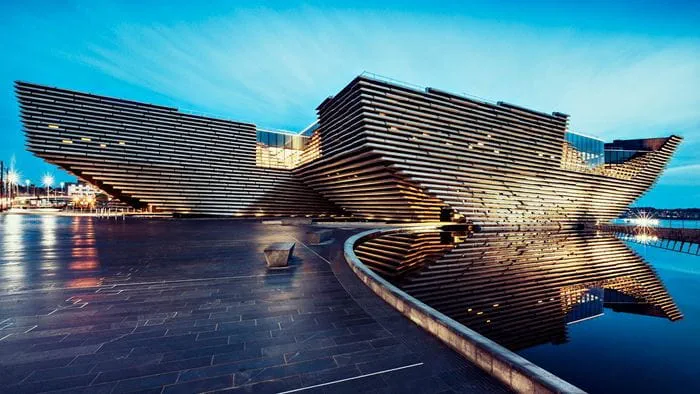The city of Cairns, with more than 150,000 residents, is the largest centre in North Queensland and the gateway to world renowned tourist destinations including the Great Barrier Reef.
After more than 40 years, the Cairns Civic Theatre was unable to accommodate the needs of a local population that had more than trebled since it opened, and the fabric of the building could no longer cater for the technological requirements of modern theatre productions.
Its replacement - the Cairns Performing Arts Centre (CPAC) - is part of the new Cairns Entertainment Precinct for which Arup developed the masterplan in association with Cox Rayner and CA Architects.
Arup went on to provide structural, façade and traffic engineering services for the $71 million theatre redevelopment.
The CPAC is a 940-seat main auditorium and 400-seat studio theatre. In addition to enlarged performance areas, the new building features a 3-storey façade, 9-storey fly tower, new porte cochere, shaded terrace, 1,000-person foyer, significantly larger bar area and increased amenities.
The new venue utilises upgrades in technology to create a state-of-the art regional theatre that meets the current and future needs of local, regional, national and international performers and theatre-goers.
Project Summary
941 seat auditorium
400seat studio theatre
1,000person foyer

The new building provides upgraded comfort and amenity for both performers and the audience, improving the quality and variety of performances the venue can attract.
Arup provided a range of cost effective solutions for the geometrically complex building which included the adoption of a trussed roof system to not only span across the auditorium but also support the production loads and provide safe access to these locations via a network of walkways, designing for the significant stage live loads associated with major artistic productions.
Arup also worked closely with the architect to provide a waterproof solution for the deep orchestra pit that sits below the water table, using a selection of materials that are durable and suited to the tropical climate.
Arup’s structural solution was both elegant and robust, allowing for a column free auditorium in a building designed to withstand cyclonic wind loads. Our structural engineers developed a cost-effective design solution that adopted a combination of piled footings for heavier building elements and high-level pad footings for lighter building elements with suitable articulation between the two.
Our structural team also had to allow for acoustic bearings at all structure-to-structure interfaces to meet the theatre consultant’s requirements to isolate the interior of the auditorium and studio theatre from the rest of the building from a noise and vibration transmission perspective.
“The new Cairns Performing Arts Centre is a state of the art facility with a venue large enough to allow a full symphony orchestra or ballet company. ”
Robert Donnan Associate Principal
The provision of façade engineering services was challenging, with the architect requiring a large glass wall to the 3-storey high feature entry foyer which faced the western setting sun. This was achieved by the careful incorporation of fixed sun shields which provided adequate shading whilst maintaining the visual continuity.
Traffic engineering also required an innovative solution to achieve the Council’s on-site on-grade parking requirements, truck access to the primary loading dock and a feature lay down area and porte cochere at the front corner of the site.
Our previous involvement in the Cairns Entertainment Precinct Masterplan gave us a valuable insight into the key project drivers for CPAC and the site conditions and constraints.
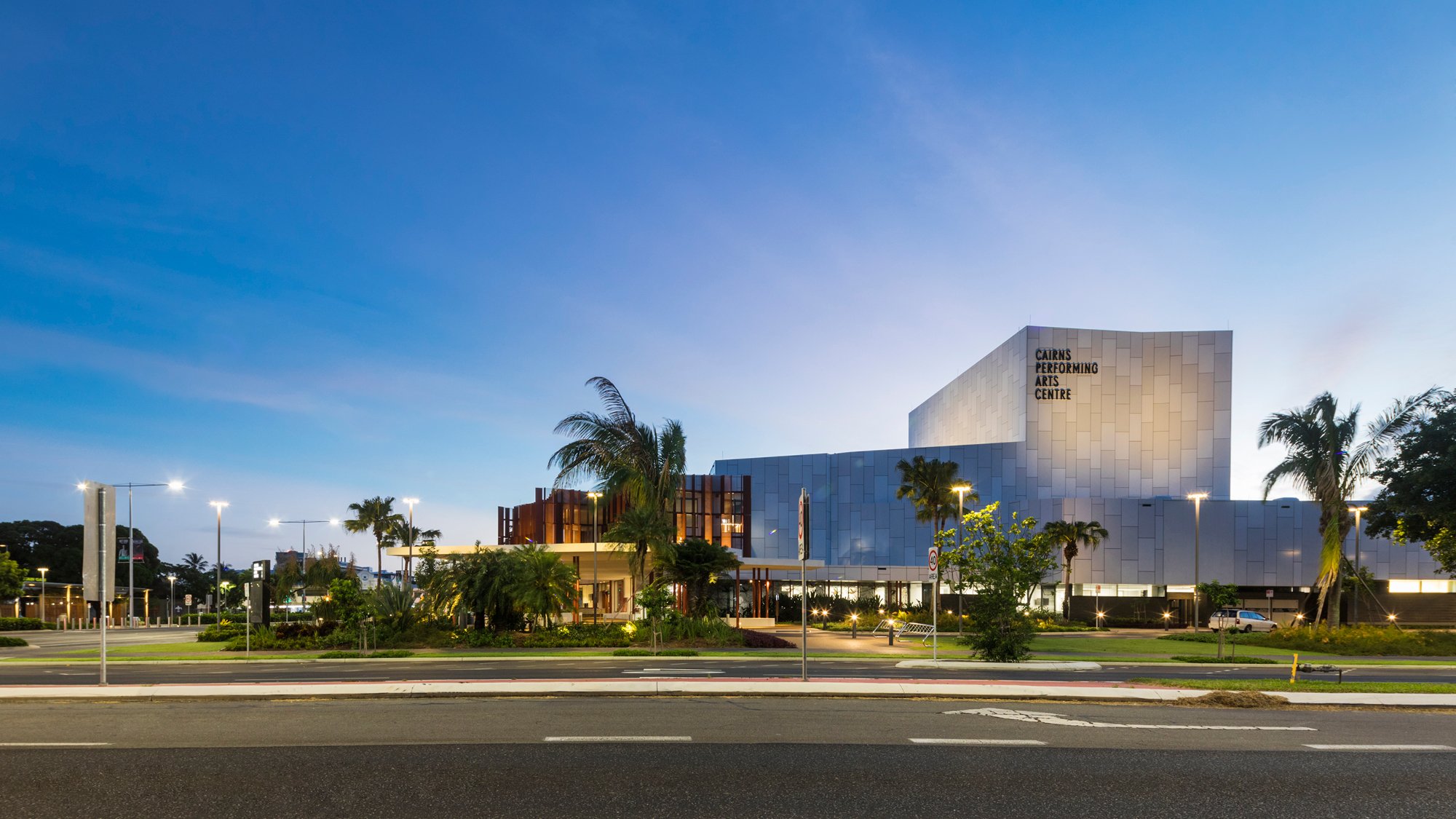 ;
;




