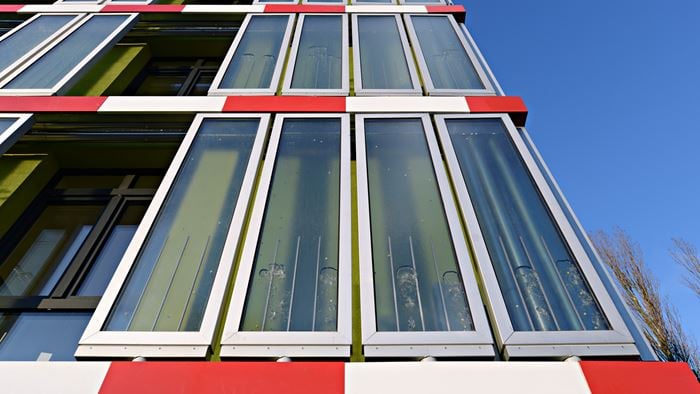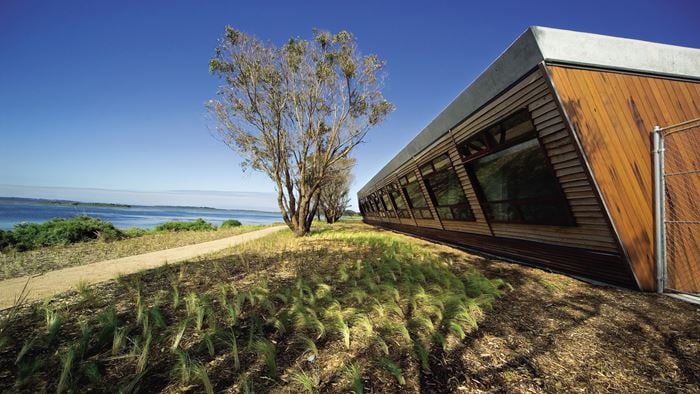Central Park Shio project involves the full design of advanced bio-climatic houses, focusing on the environmental aspects and on renewable energy sources through the use of the climatic factors of the site and the shape of the buildings.
Building techniques, adequate materials and innovative services solutions make the houses completely independent from the necessity to have traditional heating and cooling system.
The building, shaped by the natural elements, loses its box appearance and adopts shapes which optimise the available energy.
The natural environment becomes the architect of `Central Park´. The benefits are numerous, both for the environment by reducing polluting substances and for the overall efficiency of the building thanks to the reduced maintenance costs.
Arup’s scope included full engineering services (SMEP) and building physics, acoustics, lighting and sustainability consultancy. Arup’s multidisciplinary skill contributed to the success of this project from a sustainable point of view.
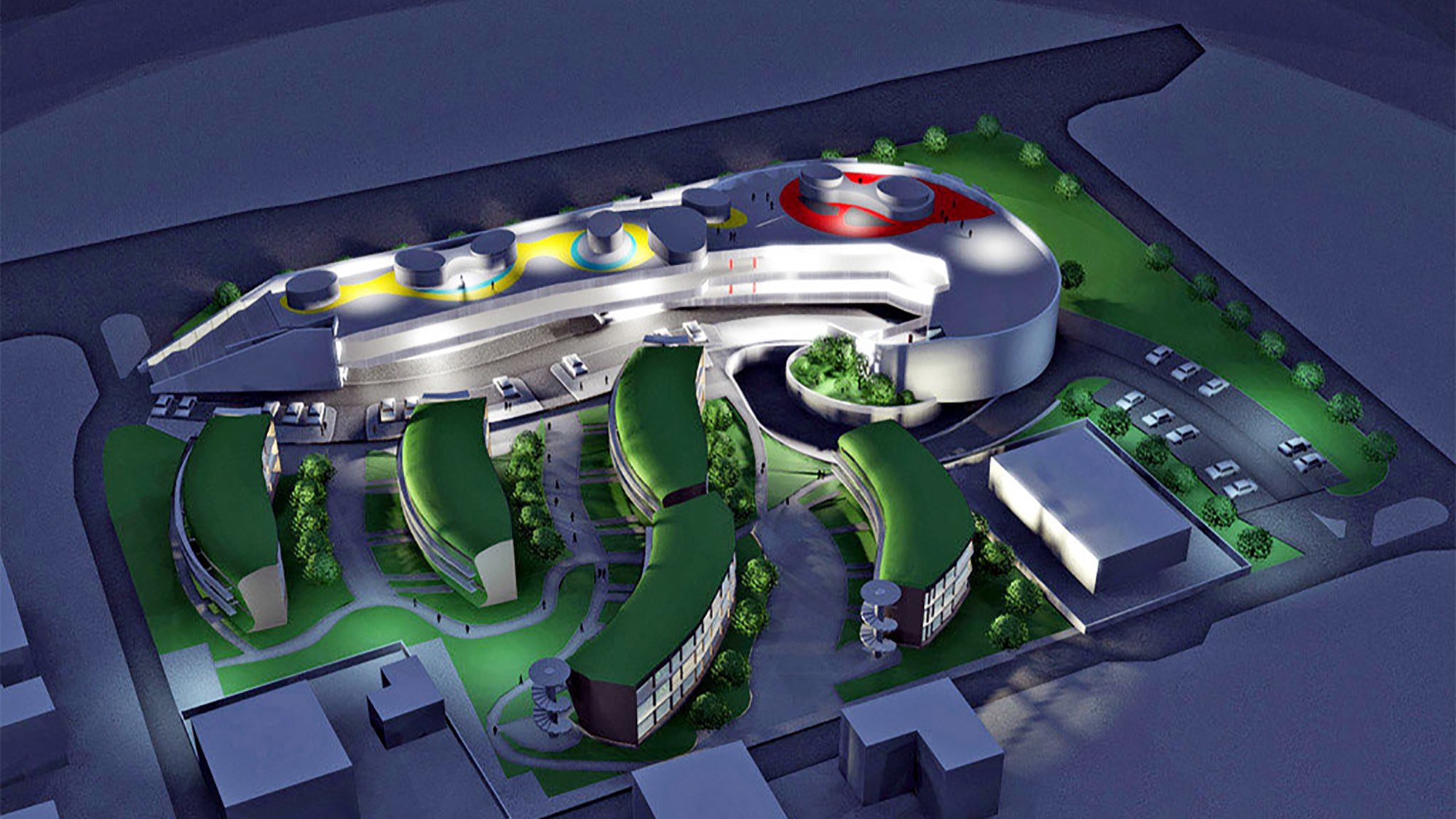 ;
;
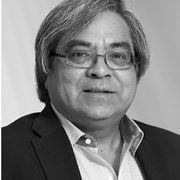




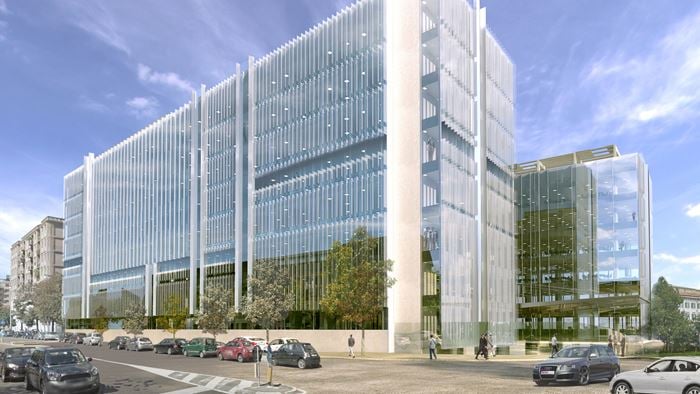
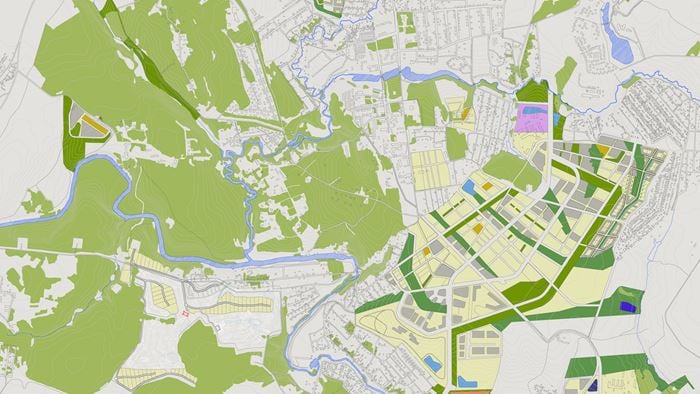
.jpg?h=393&mw=700&w=700&hash=0826B5F1ED000352943AB4793D01E0A8)

