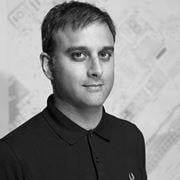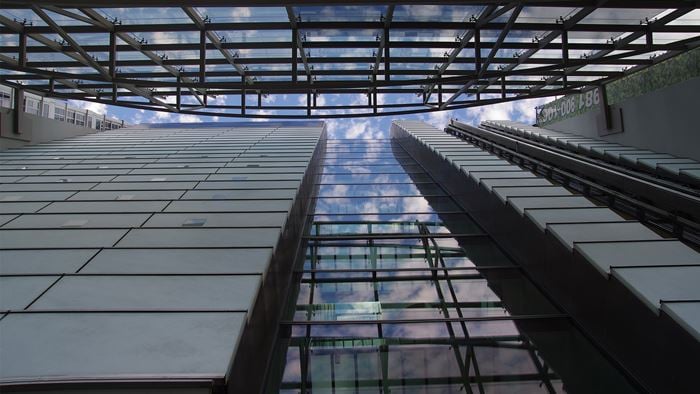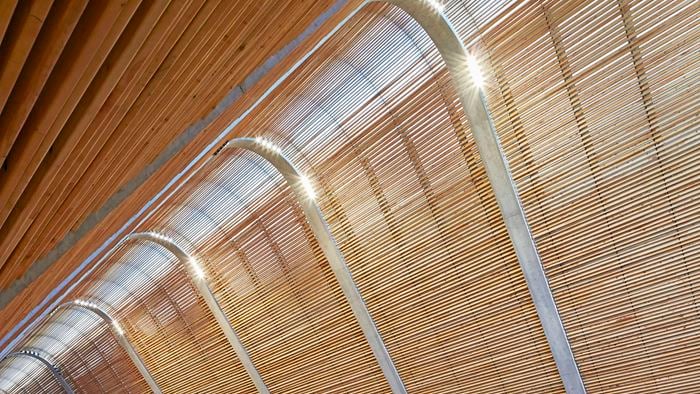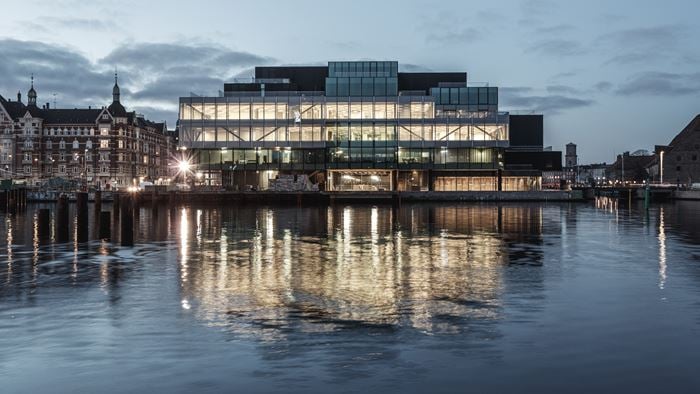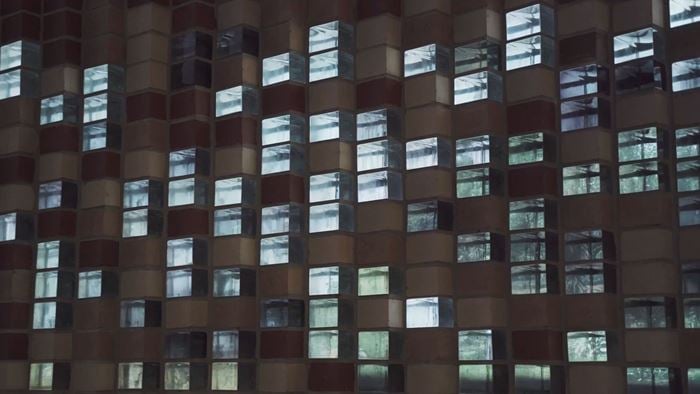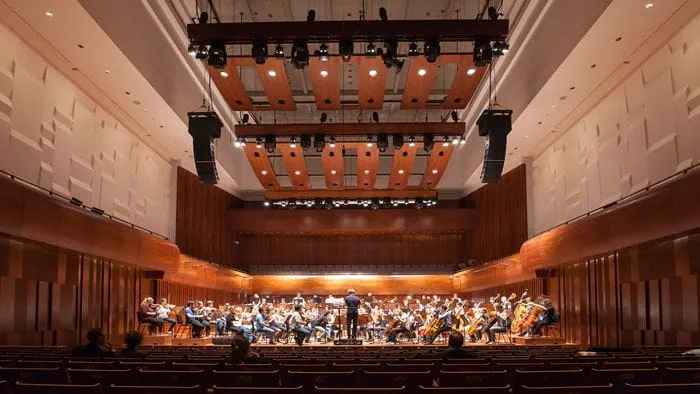Arup has closely collaborated with The Clark Art Institute (The Clark), architecture firms Tadao Ando, Selldorf Architects, and Gensler for over 10 years providing acoustics, audio-visual, façade engineering, integrated daylighting design and analysis, architectural lighting, landscape lighting design, and IT consulting on all aspects of the museum’s 140-acre masterplan reconfiguration and renovation.
As part of its multi-faceted commission, Arup’s involvement subtly shaped and underpined the overall project. Set in extremely quiet and light sensitive environs, home to a variety of rare wildlife species, The Clark recognised the need for exacting environmental standards. Going significantly beyond the requirements of LEED with respect to noise, we worked with The Clark to understand the conditions and developed new building designs to ensure noise emission to the environment would be significantly below the prevailing noise conditions during the day and night. The team utilised the SoundLab to test different design approaches throughout the design phase to allow the client to ensure that these requirements could be met. External lighting is also carefully designed to provide campus identity, but with minimum environmental impact.
In order for the expansive glass panels of the new buildings to perform under the wide variety of seasonal exposures, a complex façade makeup was required to protect the building interior. A curtain wall was carefully designed and engineered by our lighting and façade engineers to integrate structural components and custom window configurations that adapt to additional lighting requirements. Our lighting design team also ensured that the interior electrical lighting and incoming daylight achieve the rigorous standards required by an art gallery with an international reputation and collection.
Energy efficiency was also a main feature that was incorporated into the new building. Reducing the energy usage of the electric lighting (which targeted energy use 20% below ASHRAE guidelines) led to a LEED credit; the building is now striving for LEED Silver certification. We worked to reduce energy use in the building’s glazed areas by minimising solar gain coming in and heat loss going out through the façade. The project is now applying for an Innovation in Design credit for the control of the external noise emission from the building mechanical system.
Innovative acoustics
Arup's SoundLab was utilised to demonstrate building noise impact which was pivotal in making design decisions. The background noise around the site through most of the night, as well as early morning and late evening, is below the threshold of hearing. This was identified and appreciated by the client very early in the design process and recognised as an issue to be mitigated as design developed. For a museum with exacting standards for temperature and humidity control, as well as stringent mechanical extract requirements for the conservation building, this presented a significant design challenge. Different design options were tested including building orientation, selection, and screening of mechanical equipment to meet the noise emission objectives. Optimised designs were developed in a fully integrated approach with the architecture. A similar approach was also taken with the design of the external lighting. The result is a series of buildings that achieve noise and light environmental standards significantly better than the highest LEED standards.
Technologically integrated facility
Technology needs in museums and galleries are constantly evolving and impact every function of the building including from visitor experience; administration, curatorial, conservation, and digitization. We worked closely to develop and deliver a campus wide infrastructure masterplan to support current and anticipated future needs including redundancy and expansion options. Carefully integrated structured cabling and Wi-Fi support all of The Clark's requirements, while incorporating seamlessly with the building’s architectural aesthetics.
Lighting design
Arup worked closely with Reed Hilderbrand Associates to develop a site lighting scheme tailored to The Clark's landscape masterplan of 16 acres and two miles of roadway. Technology requirements and the need to connect the centre to the main campus were key project drivers. Both exterior and interior lighting systems were designed so as not to materially change or increase light pollution and energy use, while balancing the needs for additional lighting and higher lighting levels for security. The lighting design, which includes daylighting for the gallery spaces and pools, creates usability and flexibility while working toward a high energy reduction target in line with the project’s LEED goals.
Energy efficient facade
Arup helped design an energy efficient storefront glazing system and a zinc panel rainscreen cladding system that met the daylighting, art conservation, and thermal requirements for the project by providing facade engineering and building physics services. The team helped develop a design in which standardised systems were customised to achieve unique aesthetic and performance goals of the project at a more reasonable cost than a fully customised system.
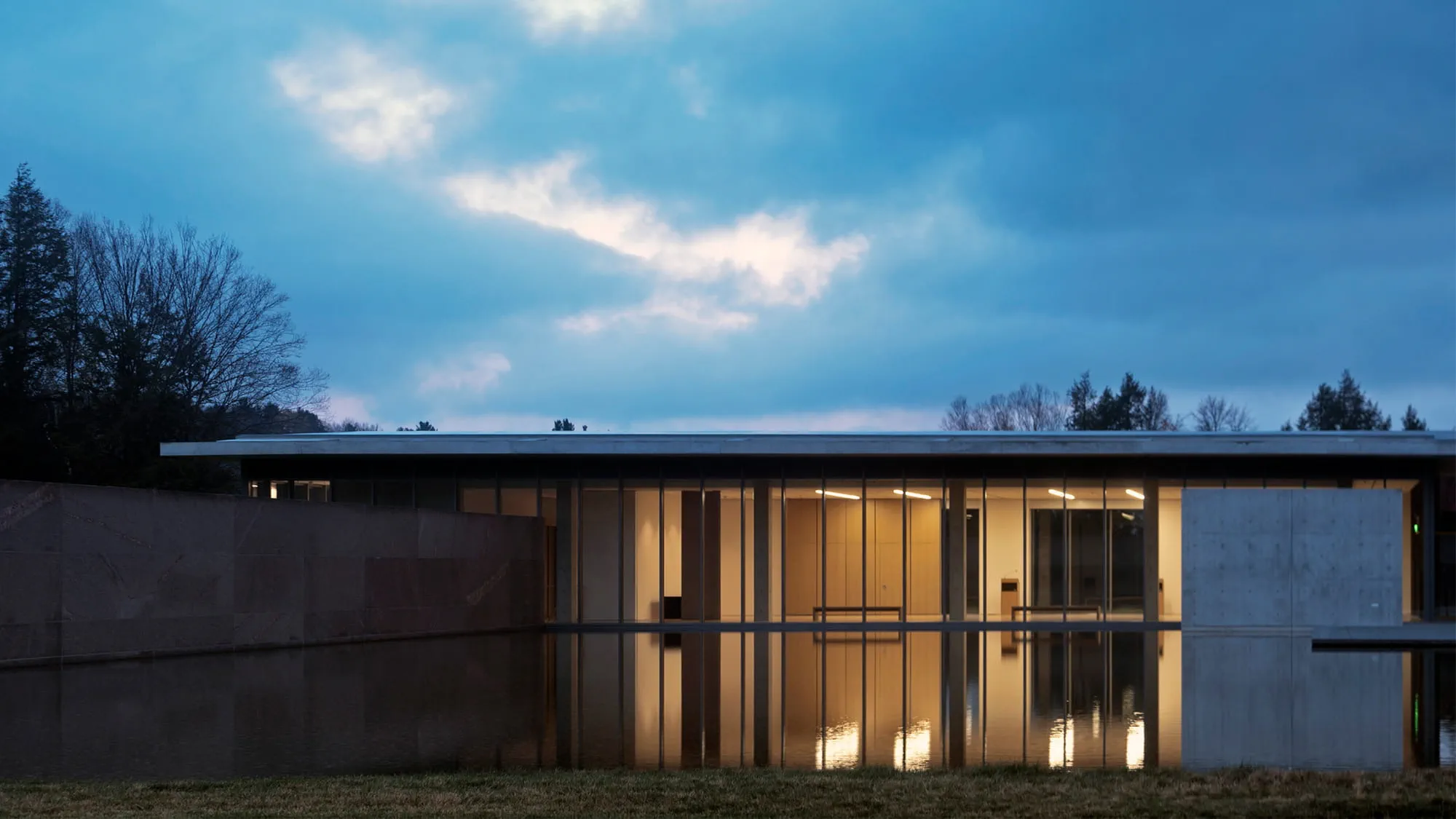 ;
;
