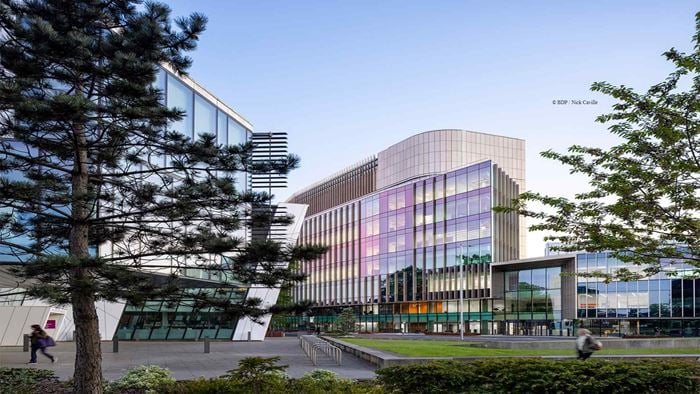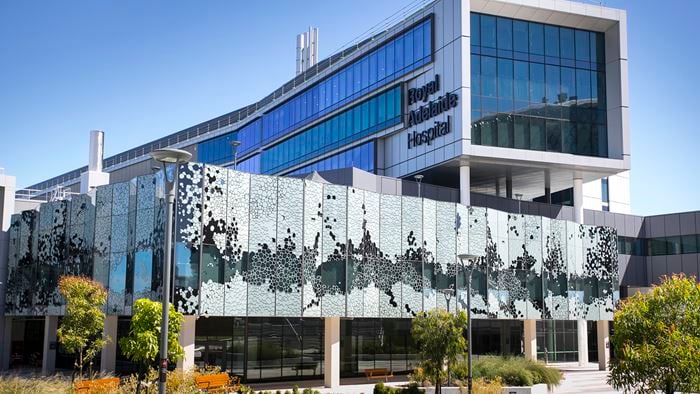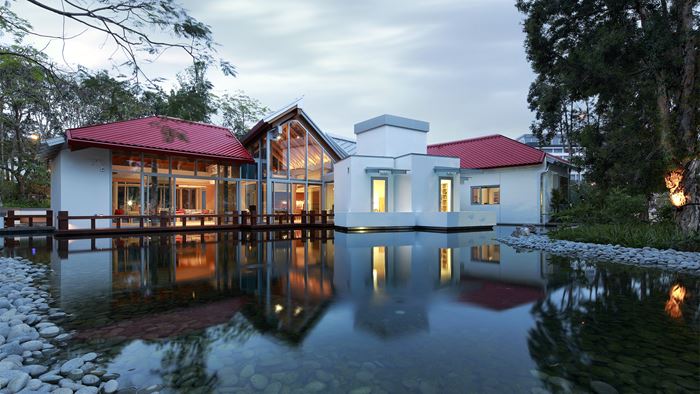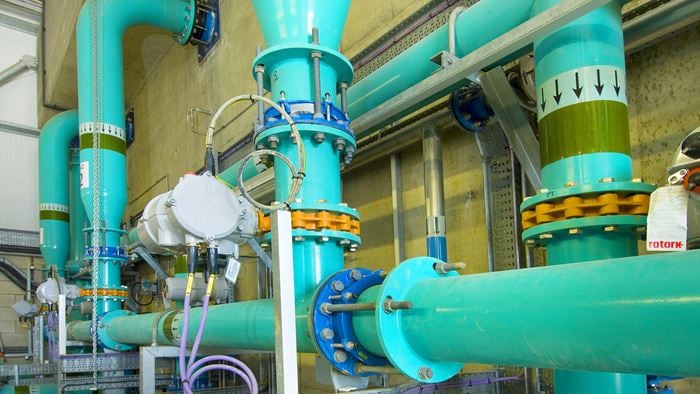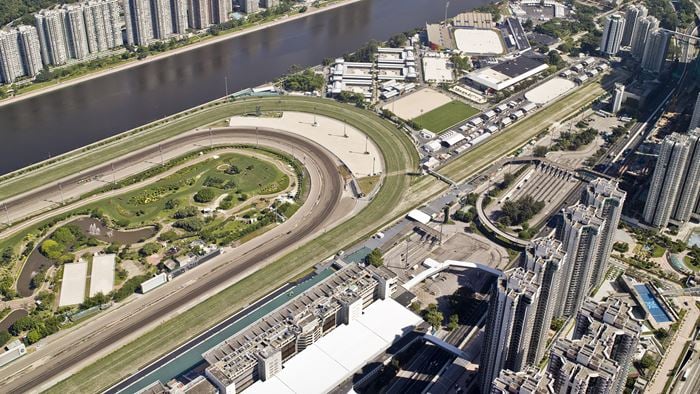The twenty-first century has seen a revolution in the way we treat, and think about, mental health conditions. The Clock View Hospital in Liverpool, opened by Mersey Care NHS Foundation Trust in 2015, is a beacon of our progress: a state-of-the-art mental health hospital delivering the best therapy in a dedicated clinical environment.
The building is designed to promote wellbeing for all, making use of natural light and open space to create a calm and open atmosphere for the treatment of those with mental health conditions such as dementia, anxiety and depression. Bedrooms provide patients with the highest standards of privacy and dignity, whilst courtyard gardens give safe access to fresh air and outside space, helping to to improve recovery, wellbeing and reduce lengths of stay.
Collaborating closely with the Trust, Arup acted as technical advsior in the early stages of the project, contributing to the estates annex for the outline business case and preparing a tailored exemplar design for one of the five schemes being provided. We provided civil, structural, mechanical, electrical and public health services as part of a multidisciplinary engineering team. Later, our expert consultants were appointed to ensure that facilities were futureproofed and ‘fit for purpose’, meeting the needs of users and staff alike. The result is a facility which delivers job satisfaction, improved patient outcomes and wellbeing for all.
Project Summary
7,000 m2 building
£25mcapital cost
80 new en-suite rooms
One of 80 new ensuite rooms
Designing for wellbeing
The Trust wanted a facility which promotes staff wellbeing as well as a good patient experience. Early on, Arup’s senior team recognized the importance of the physical work environment in influencing how people work, and how they feel about the work they do. To achieve this, Arup’s behavioural specialists undertook research to determine which elements of the current hospital environments could be improved. Staff from five different hospital sites were sampled by a team of experienced psychologuists, using a range of techniques including behavioural observation, interviews and focus groups. Findings from the data analysis for were grouped into categories for the sake of clarity and understanding: comfort, working processes, safety and oprganisational aims and objectives. The insights and information gleaned provided an evidence-based evaluation of Mersey Care’s current facilities, and a set of guiding principles which shaped the design team’s work.
Corridor and stairway space.
Sustainability
A new generation of mental health facility required forward-thinking solutions to ensure sustainability for the future. Arup was able to reduce the environmental impact of the building during construction, using measures like offsite fabrication and the use of recycled and reclaimed materials, much of which was harvested from the demolished Walton Hospital located on site prior to development. ‘Superinsulation’ was brought in, improving u-values for the structure by at least 50% and significantly reducing operational costs and heat loss for the finished building. Combined heat and power (CHP) generation, solar hot water, and heat recovery systems were also incorporated into a design which ensures comfortable conditions for all users at optimal energy efficiency.
“The Arup team …understood our objectives and added value through suggesting different solutions allowing cost reductions or performance improvement. ” Samantha McCumiskey Mersey Care NHS Trust, Project Director
Award wins
-
Ecobuild [2013] BREEAM Healthcare 2013 Award – Winner
-
Institute of Healthcare Engineering and Estates Management Awards [2015] – Healthcare Estates Awards – Patient Experience – Winner
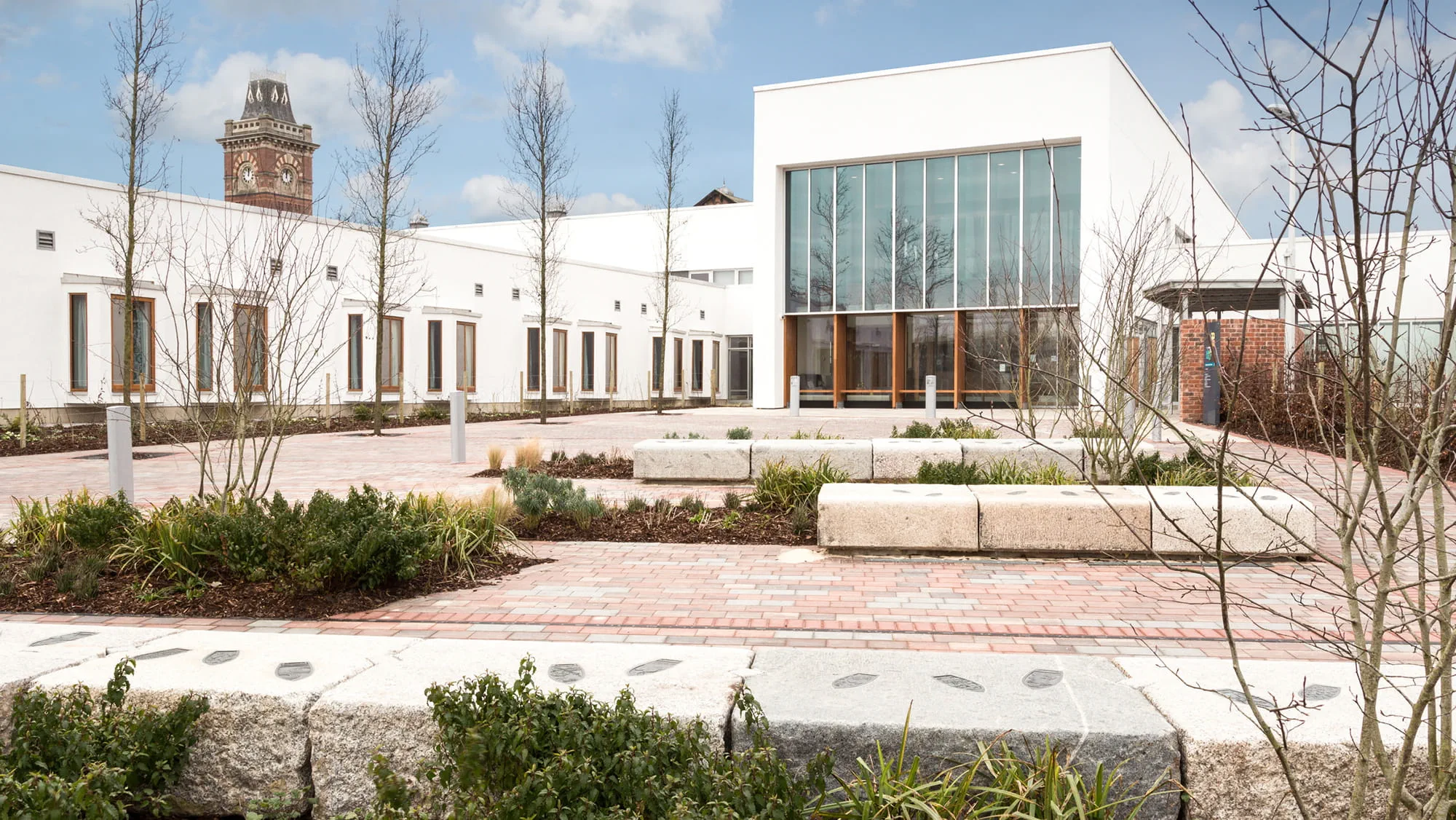 ;
;

