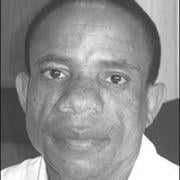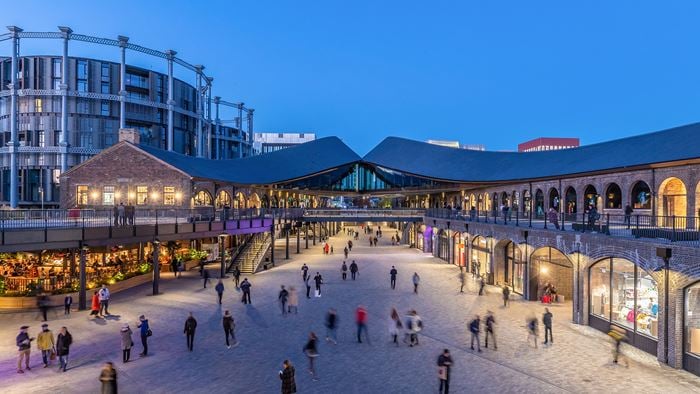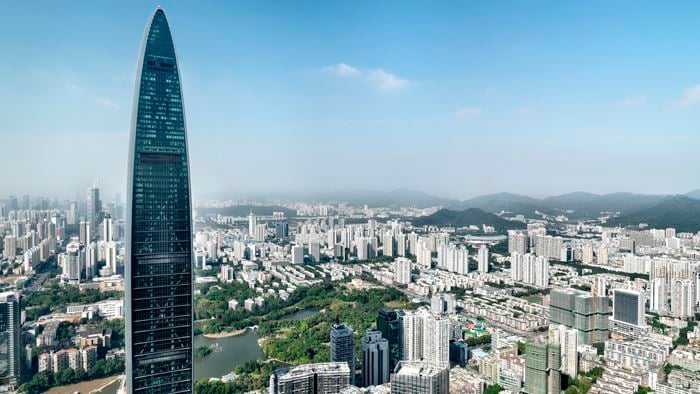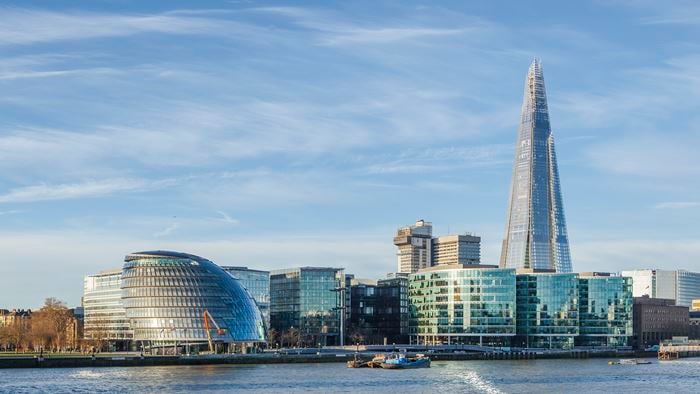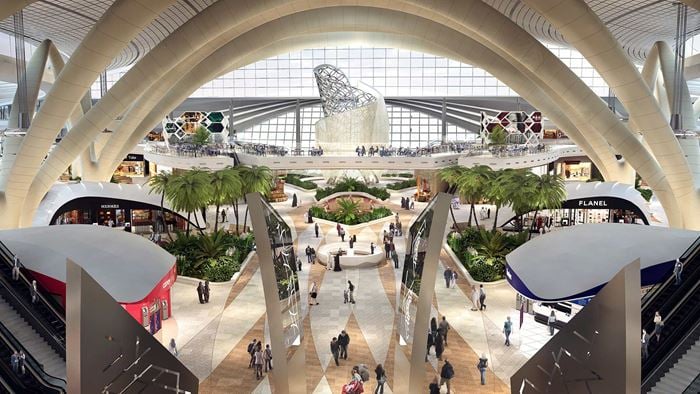When it first opened its doors in 1996, Eastgate was Zimbabwe’s largest office and shopping development. Created as a collaboration between Old Mutual Properties, Pearce Partnership, and Arup, the building quickly became a catalyst for commerce within Harare’s bustling urban centre.
Combining structural, mechanical, and electrical engineering, our expertise enabled the nature-inspired approach to the building’s design to stand the test of time. After over 25 years, the building still provides a convenient, comfortable, and affordable commercial hub for the city, and continues to be celebrated both locally and globally as one of its defining landmarks.
Eastgate also set benchmarks for sustainable building design that remain as relevant now as they were at the time of design, with its cost-efficient and low-carbon operational performance still in keeping with leading modern-day standards.
A natural biomimicry-inspired approach to temperature control
In considering the project’s cost-efficiency aims, Eastgate’s design needed to strike the balance between reducing the building’s energy consumption and providing a comfortable internal environment for its users. To answer this, Zimbabwean architect, Mick Pearce, used an approach called biomimicry to design a natural cooling system that harnessed nature.
In nature, termites build skyscraper-like mounds that are ventilated by a complex system of tunnels. Drawing on the same processes, the design incorporates extensive exposed thermal mass, shading designed in to the buildings external envelope, and air shafts to create a stack effect that reduces its temperature by allowing cool air to enter its base and warm air to discharge at roof level. This process was supported by a series of large fans positioned in the building’s lower columns, which further helped to cool its spaces.
Owing to its natural ventilation design, we were able to regulate the building’s temperature without the need for energy-intensive air conditioning systems. By taking these systems out of the equation, our strategy not only reduced the building’s operational costs, but also significantly minimised its energy use and carbon consumption. This enabled Eastgate to provide a comfortable environment for people to work within, while still meeting the cost-efficiency aims of its original plans.
The natural ventilation approach allows the building to be used comfortably throughout the year without significant energy demand, which is particularly important considering the constrained local electrical grid. Having the building occupiable throughout the year, albeit with a wider range of internal temperatures, means that the building users and owner can reliably use it, thereby increasing the value of the asset for the building owner since occupancy remains relatively high as a result.
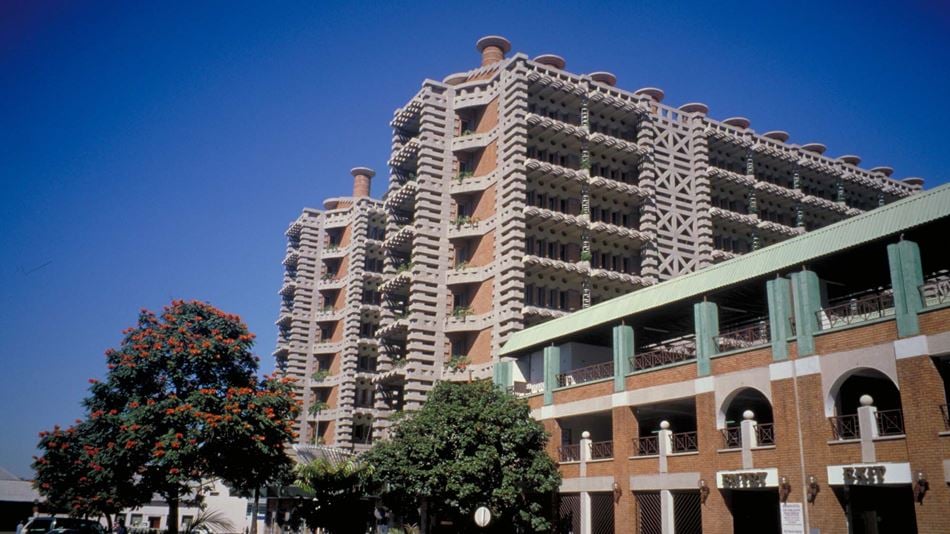
Creating a convenient and resilient skywalk design
One of Eastgate’s most visually striking features is the large skywalk that spans across its atrium. Eastgate’s original planning permit constraints required the ground floor mall to be treated as a covered street or pavement, which meant that minimal changes could be made to its existing set up. In response to this, we designed the skywalk so that it was suspended above the ground by cables, which provided people with a convenient way to move throughout the building – without interfering with the internal street below.
Moreover, the skywalk was carefully designed to reduce the use of steel within its structures, minimising its costs and embodied carbon footprint. With resilience at front of mind, we also designed the skywalk to account for future change. Its supporting cables – and their jacking points – can be easily replaced, when necessary, which has been integral to the building’s long-term viability.
Reducing energy consumption through lighting design
Our team prioritised the reduction of energy use throughout all areas of Eastgate’s lighting design. When creating the lighting plan for its office spaces, we understood that external light levels could illuminate these for most of the year – particularly because of the building’s narrow shape. Therefore, we specified luminaires for its offices that could be automatically controlled depending on the ambient lighting levels outside, which decreased the building’s reliance on electricity. We were also able to save energy in low-priority areas, such as the basement, mezzanine and roof level, for which we used lighting schemes that focused on durability, ease of maintenance, and low running costs.
When combined with its natural ventilation and structural layout, Eastgate’s energy-efficient lighting design significantly reduced its carbon consumption. At 333,000 square-feet, Eastgate Centre uses 90% less energy to heat and cool. The building doesn’t have a conventional air conditioning or heating system-only a ventilation system that costs about one-tenth of the price of an air conditioning system in a comparable sized building. Owing to this, the building has won widespread international acclaim for the success of its sustainable design approach.
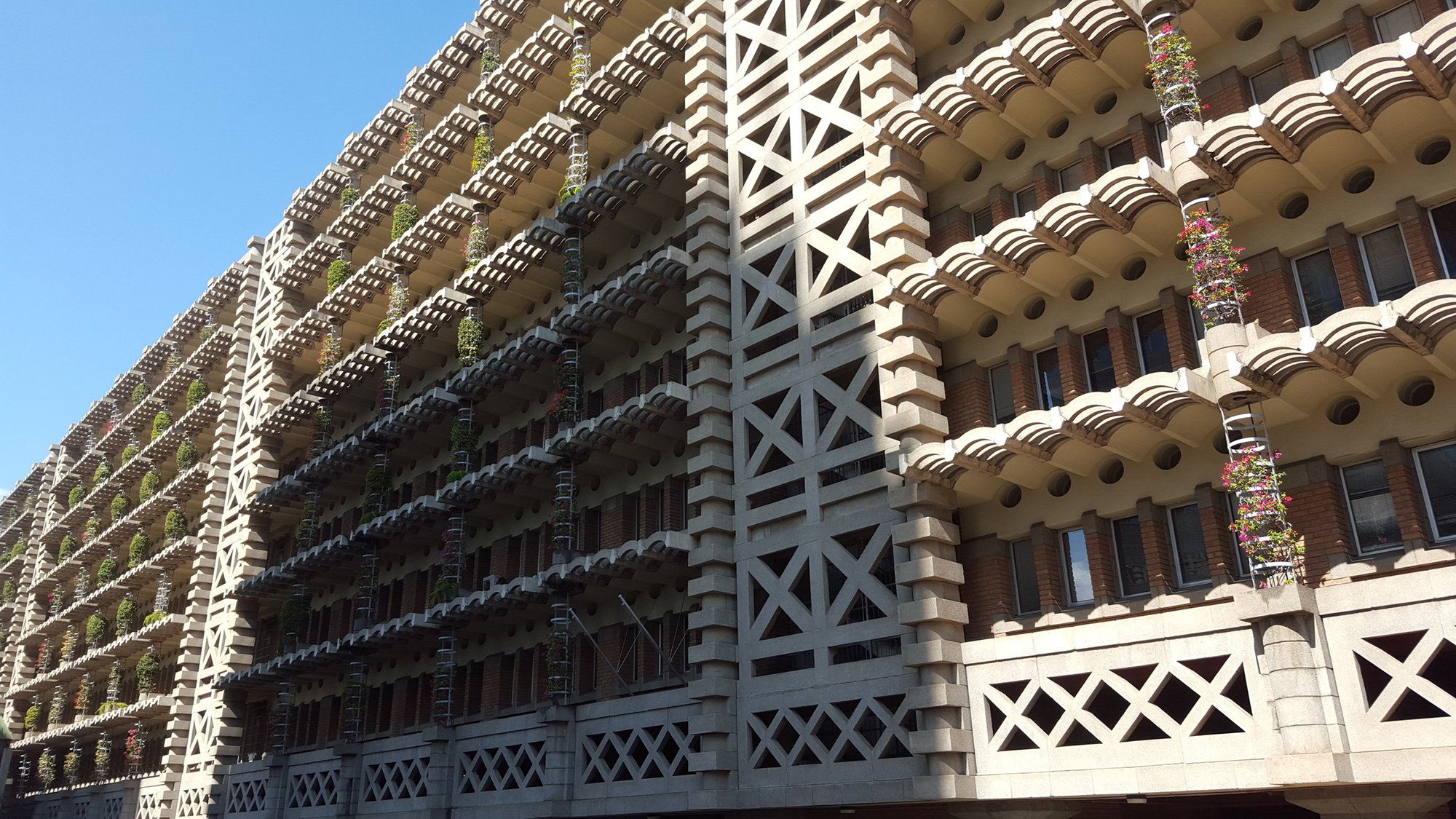 ;
;
