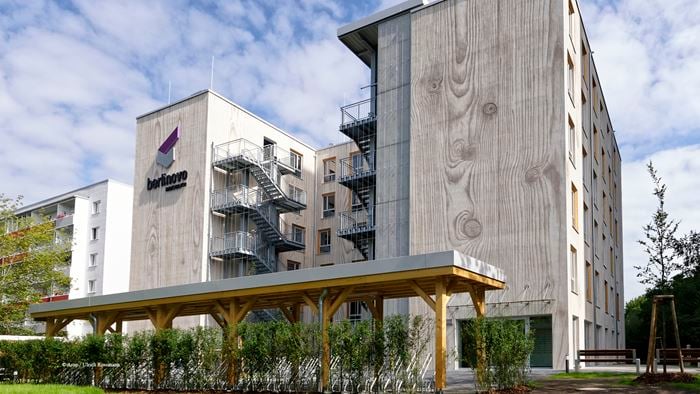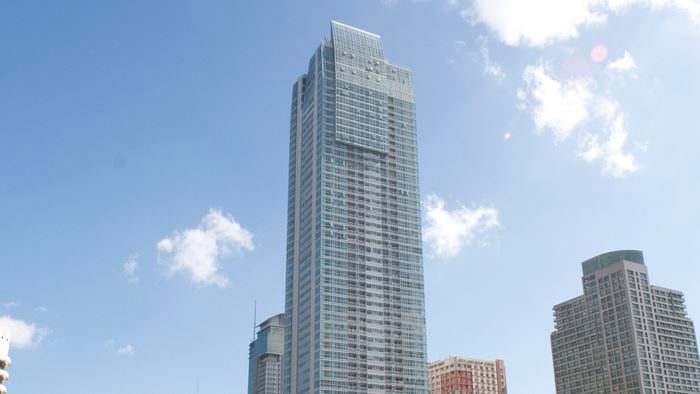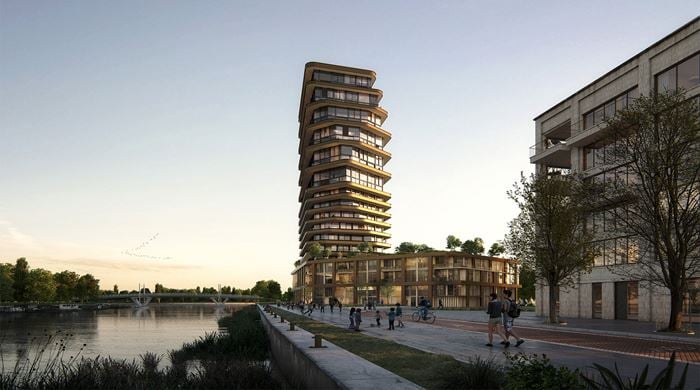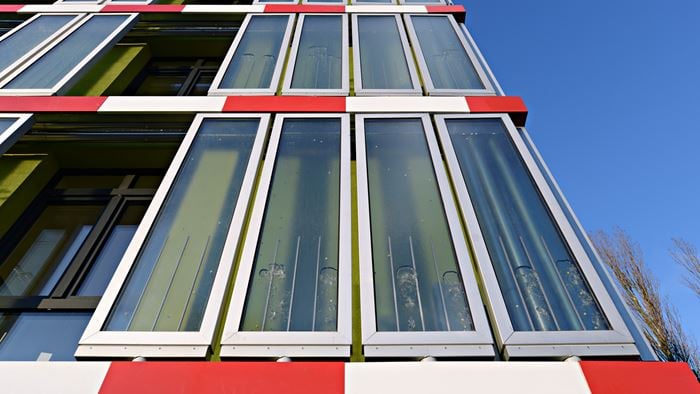The Canaveral is a draft masterplan for a new district including 30,000 m2 of residential space, 150,000m2 of commercial space and 12,000m2 of hotels and leisure area located in the southeast of Madrid.
The project highlights the benefits of the use of public transport for the environment by creating a high-quality mixed-use centre which improves public transport, encourages pedestrian use and increases access routes.
Our holistic approach helps to create a design that integrates and coordinates infrastructure, urban planning, traffic studies and the sustainable use of water. Our services range from the development of the masterplan, to civil engineering, fire and sustainability consulting and building services.
The development also includes public spaces, bioclimatic design, the minimization of the paved surfaces or the use of sustainable urban drainage systems.




