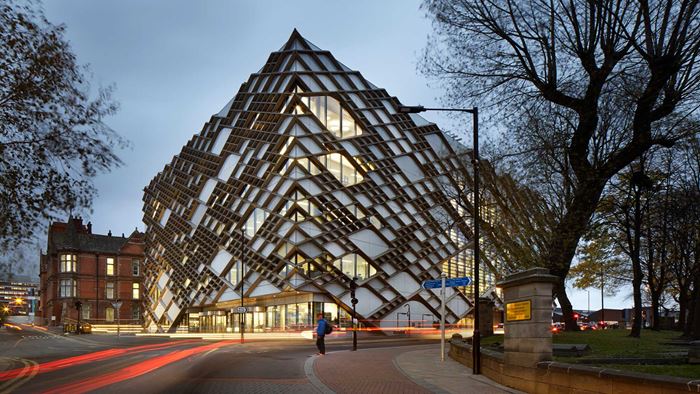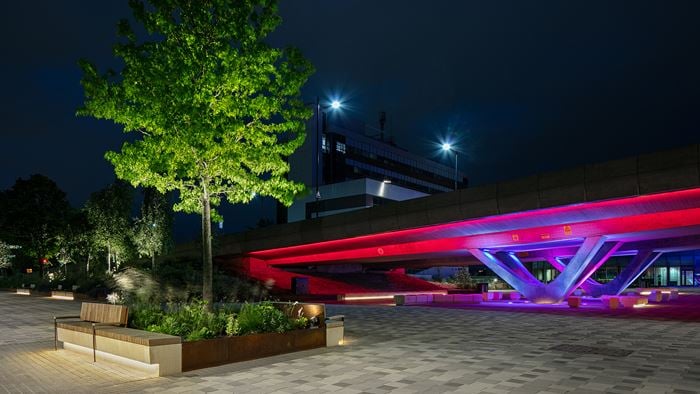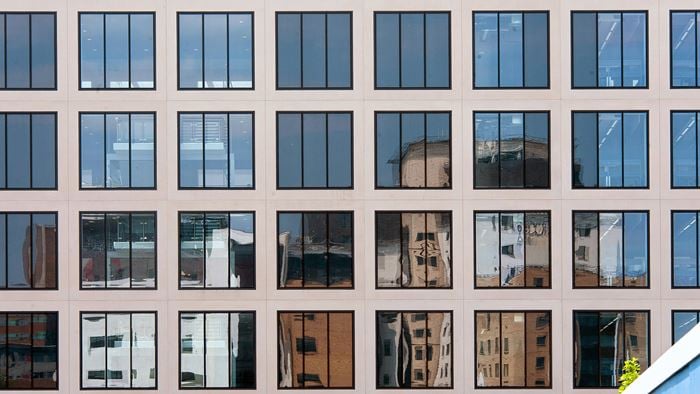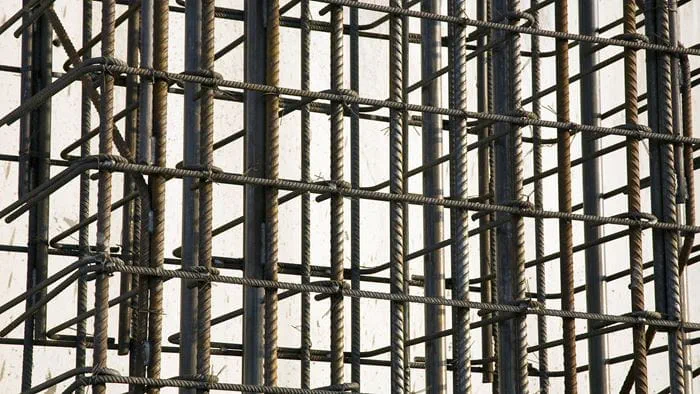Engineering Heartspace has transformed a neglected, utilitarian courtyard into a quadruple height atrium under a striking glass roof at the University of Sheffield. As one of the leading providers of engineering research and education in the UK, the University has been redeveloping its engineering campus over the past ten years to create improved spaces designed for the changing needs of its students.
Arup has provided multidisciplinary services to help solve a fundamental problem of disconnect: the resulting space improves access and movement between two of the University’s most historic buildings, creating new research, collaboration spaces, as well as an employability hub - providing professional opportunities for students. We also led the geometry development of the roof, using parametric tools to apply engineering rationale, generating a 1,370m² free-form structure that is bespoke as well as deliverable. Students, staff and the wider community can now be inspired everyday by the display of innovative architectural engineering above them.
We have been involved from the beginning of the university’s engineering campus transformation, from producing a strategy for expansion and modernisation focused on reducing carbon, to creating state-of the-art spaces for learning and research.
Project Summary
10,300m² newly refurbished space
53,600kgof CO² emissions saved
“We are delighted with our new home for the Faculty of Engineering. Arup delivered cost-effective structural engineering solutions at Engineering Heartspace, that supported both our ambitious vision and our low carbon objectives for this new development ” Keith Lilley Director of Infrastructure, University of Sheffield.
Transforming historic architecture
Conservation and celebration of the heritage features of two of the oldest university buildings were central to the design vision by the University. The Grade II listed 1885 Central Wing and the Sir Frederick Mappin Building 1886 were not only preserved but will now feature prominently for the next 100 years for future generations. The exposed brickwork of the existing buildings is contrasted under the curved glass roof – creating a clear distinction of old and the new. The glass roof was designed to be as structurally independent as possible from heritage structures to avoid overloading, ensuring that the project’s historical integrity was neither damaged nor overshadowed.
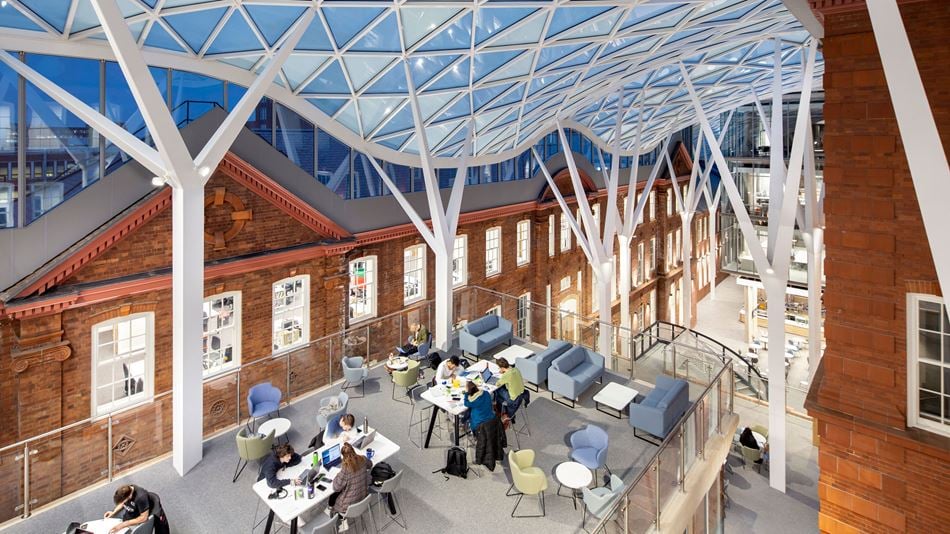
The triangular steel ‘tree’ columns that support the roof were minimised and deliberately positioned to frame key features of the existing buildings. This helped increase sightlines to heritage details as well as maximising floorspace. The trees were constructed from tapering triangular sections, delicately reflecting the ‘Star of David’ vents that are present as a repeating motif on the historic buildings’ façades. This also provides a sharp aesthetic which avoids the unsightly welded connections present in traditional circular hollow section (CHS) derived tree designs.
© Bond Bryan Architects
A floating glass roof
The roof physically forms the newly enclosed courtyard atrium, creating an interconnected hub that floats over the Grade II listed frontages of the historic courtyard buildings. Collaborating closely with Bond Bryan Architects (BBA) and Waagner Biro (WB), we used the buildings’ existing shapes and mirrored symmetry to inspire the roof design - the roof lines providing a natural line of triangular and domed barrel vaults.
Using parametric software, we determined the structural forces and modelled a roof that largely relies on its natural geometry for stability and generated an appropriate gradient to avoid water stagnation and rain staining. This geometrical solution best delivered the architectural vision whilst achieving significant material savings due to the use of less material.
“By employing rigorous engineering processes behind the roof form generation, we could design an optimised structure that is elegant yet practical and deliverable ”
Jim Bell Director, Buildings
The resulting glazed roof and tree columns represent a substantial positive impact for approximately only 12.5% of the construction budget.
Reducing carbon
A strategy to ‘repair rather than replace’ existing buildings, has locked-in the embodied energy and carbon emissions expended when the historic structures were originally constructed, effectively recycling the building fabric and thus rooting the scheme in the circular economy. Passive design measures were adopted to regulate temperature in the atrium, utilising the natural features of the existing buildings and new courtyard blocks. Using thermal modelling, we assessed the atrium’s internal comfort conditions and with WB, advised on the specification of solar control and opaque glazing to mitigate the need for mechanical cooling.
© Bond Bryan Architects
Sustainable heating supplied by the Veolia Sheffield district heating network, a high efficiency, fuel-from-city-waste source, provides high grade heat with lower CO² emissions than traditional systems.
Specialist research laboratories and collaboration spaces were optimised to reduce the steelwork weight, resulting in reduced embodied carbon within the material, transport weight and number of lorries required. It is estimated that this optimisation alone saved approximately 20,000 km of lorry travel - equating to over 53,600 kg of CO².
A long-standing partnership
Arup has been working with the University since 1960 and our multidisciplinary design input can be observed through our lighting design for the University's concourse and multi award-winning project, The Diamond.
Learn more about our education expertise.
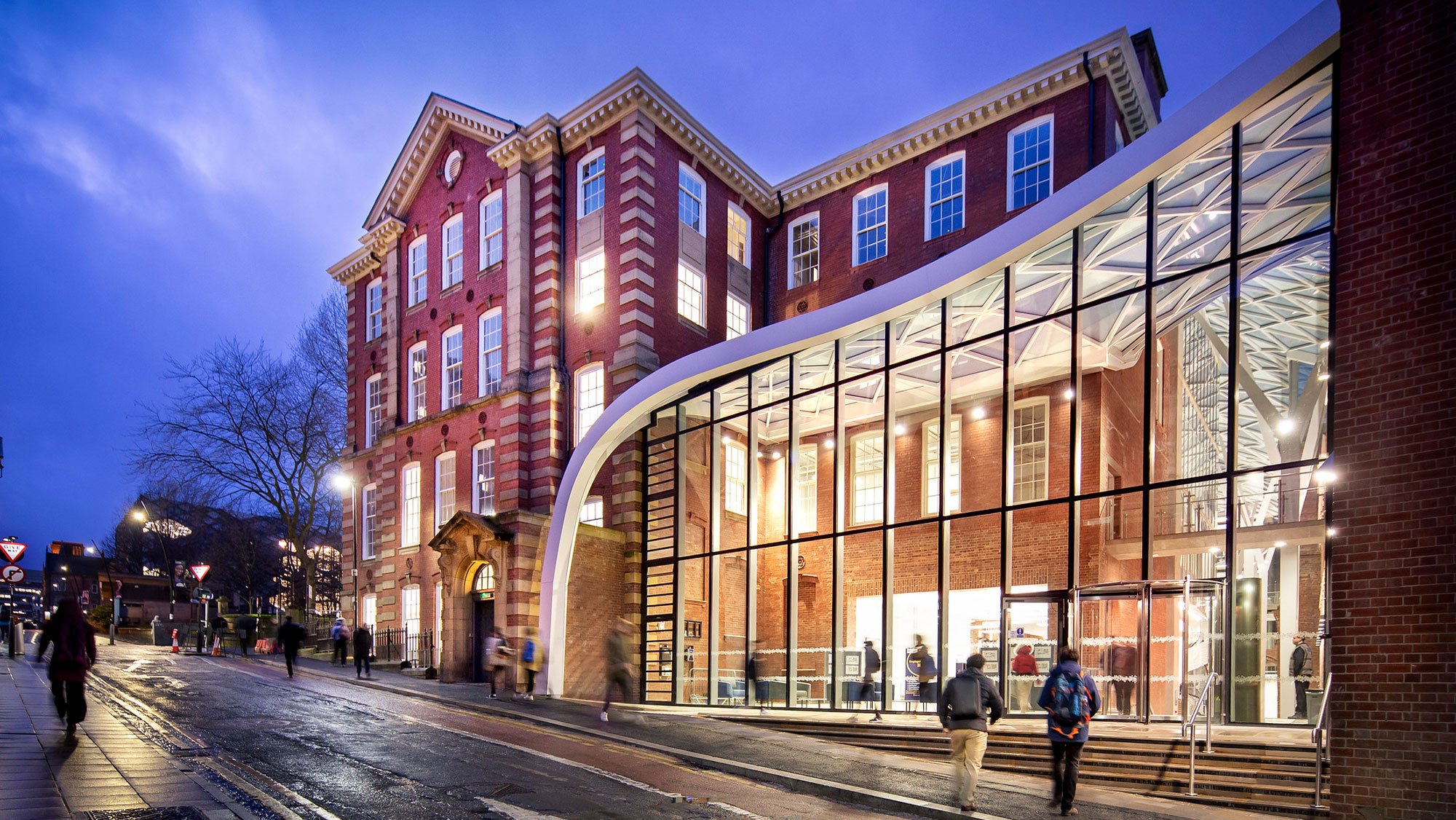 ;
;


