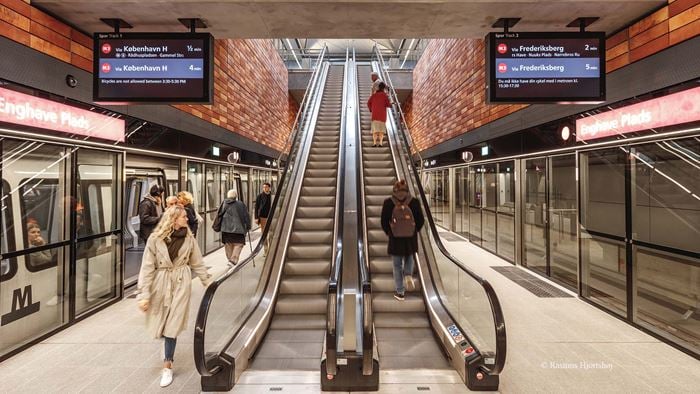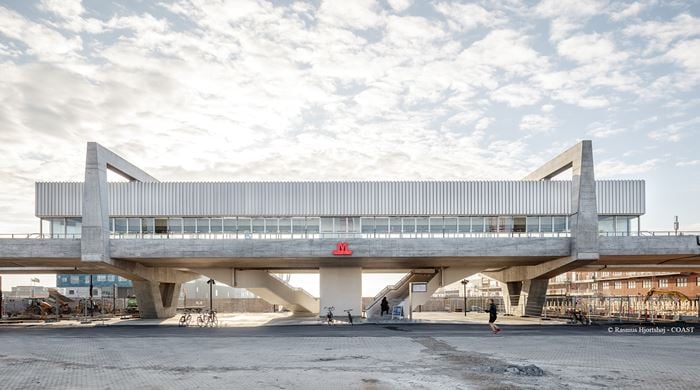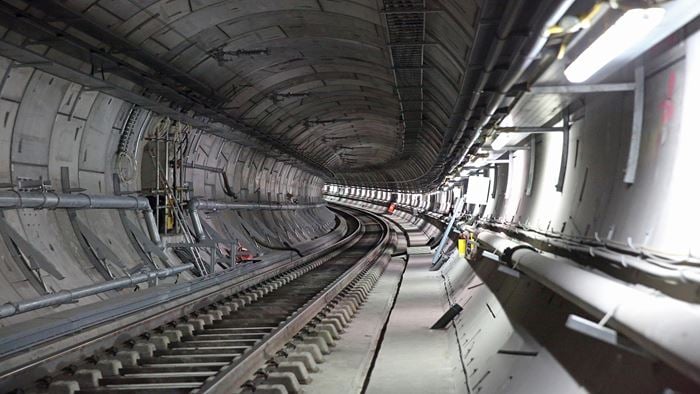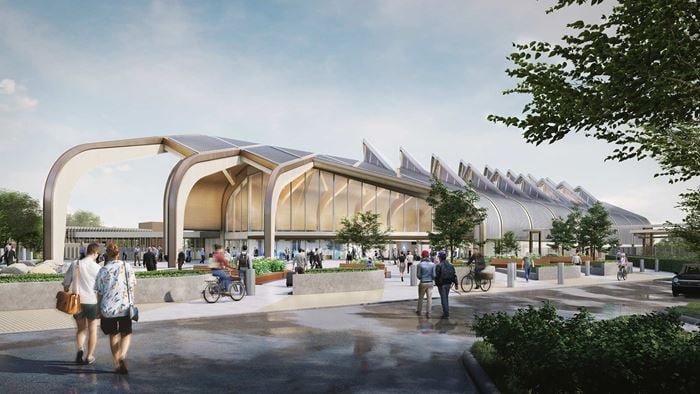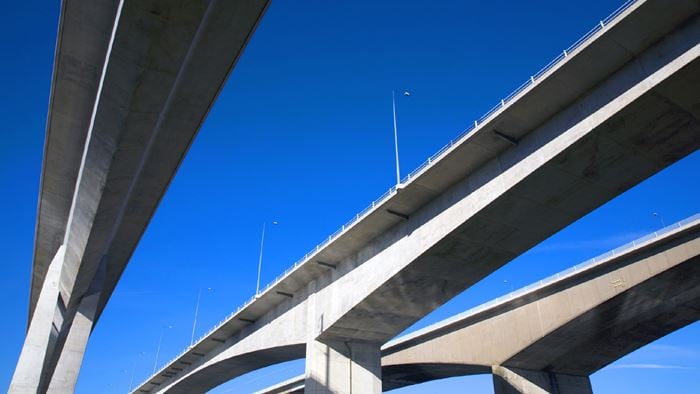Underground metro networks provide growing cities with a mass transport solution that enhances urban mobility while reducing carbon emissions. Local governments are increasingly investing in designing new metros lines in an effort to decarbonise cities, handle increased traffic volumes, and trigger the economic growth of urban areas along the route.
Norway’s growing capital city Oslo is extending its existing metro to reduce pressure on the surface network and offer residents and passengers easier access to the city centre. This initiative also contributes to Oslo’s goal to become the world's first emissions-free city by 2030.
The new Fornebubanen metro line is Norway’s biggest transport infrastructure development over the past 20 years; featuring six stations from Majorstuen Station in downtown Oslo to Lysaker, the largest of the six, in the suburb of Fornebu.
The Municipality of Oslo appointed JV Project Group Fornebu, formed by COWI and Multiconsult, to deliver the engineering for the new metro line. Arup, in collaboration with Asplan Viak and Longva Arkitekter, was appointed to do the architectural design for the Lysaker interchange metro station, from concept to detailed tender design.
Arup’s architectural vision for Oslo’s Lysaker interchange metro station aims to deliver a fully accessible station with cost-effective maintenance which will serve over 24,000 passengers daily when it opens in 2029. Warm colours for an instant mood lift and a single entry-exit pavilion for an easier wayfinding are some of the station design highlights, while a green roof will be used to handle rainwater.
Project Summary
24,000 daily passengers
2029 open date
Architectural design enhances passenger experience
Lysaker, the largest station of Olso’s new Fornebubanen metro line, will connect the Majorstuen district in the city centre with the Fornebu suburb to the west of the city. The interchange station will integrate metro, train and bus links to facilitate the transfer between different modes of transport for over 24,000 passengers daily.
Arup’s architects created a design which enhances the passenger experience, ensuring universal accessibility, and providing intuitive wayfinding throughout the journey.
Users will enter the station through a single entry-exit pavilion lit by a mixture of daylight and LED lighting. 11 escalators and seven glass lifts provide seamless passengers access to the mezzanine floor to access the under-river station and 120-metre-long single island metro platform between the tracks.

The station pavilion provides driving access for taxis, kiss-and-ride, and goods deliveries; while considering active transport modes for last-mile connectivity, including a bicycle parking lot.
During the winter period, night-time in Norway lasts almost 18 hours. Arup’s architecture design specialists chose a warm colour palette for the interior design to create a bright and welcoming ambience for passengers through the use of materials with colourful accents like ceramic terrazzo tiles, timber and aluminium panels, and weathering steel for the external façade. As colours and emotions are thought to be linked, the strategic use of warm colours like red and beige aims to evoke feelings of energy, comfort and enthusiasm.
Made out of locally sourced timber, the external roof structure will be topped with a green roof hosting local insects and plants that can harvest rainwater and prevent the risk of flooding.
“Combining our vernacular knowledge about use, culture and materials, with our global architectural expertise, we are designing an accessible metro station providing an enhanced passenger experience in what will be the busiest station of Oslo’s new Fornebubanen metro line. ”
Anders Nohr Associate
Metros boost city growth
As the key arteries that pump life into our urban environments, well designed metro networks allow cities to seamlessly connect people to jobs, public services and amenities, enabling greater access to the wealth of opportunities a city has to offer, and providing economic prosperity.
Learn more about how Arup connects people and cities worldwide through our transformative metro rail designs.
 ;
;



