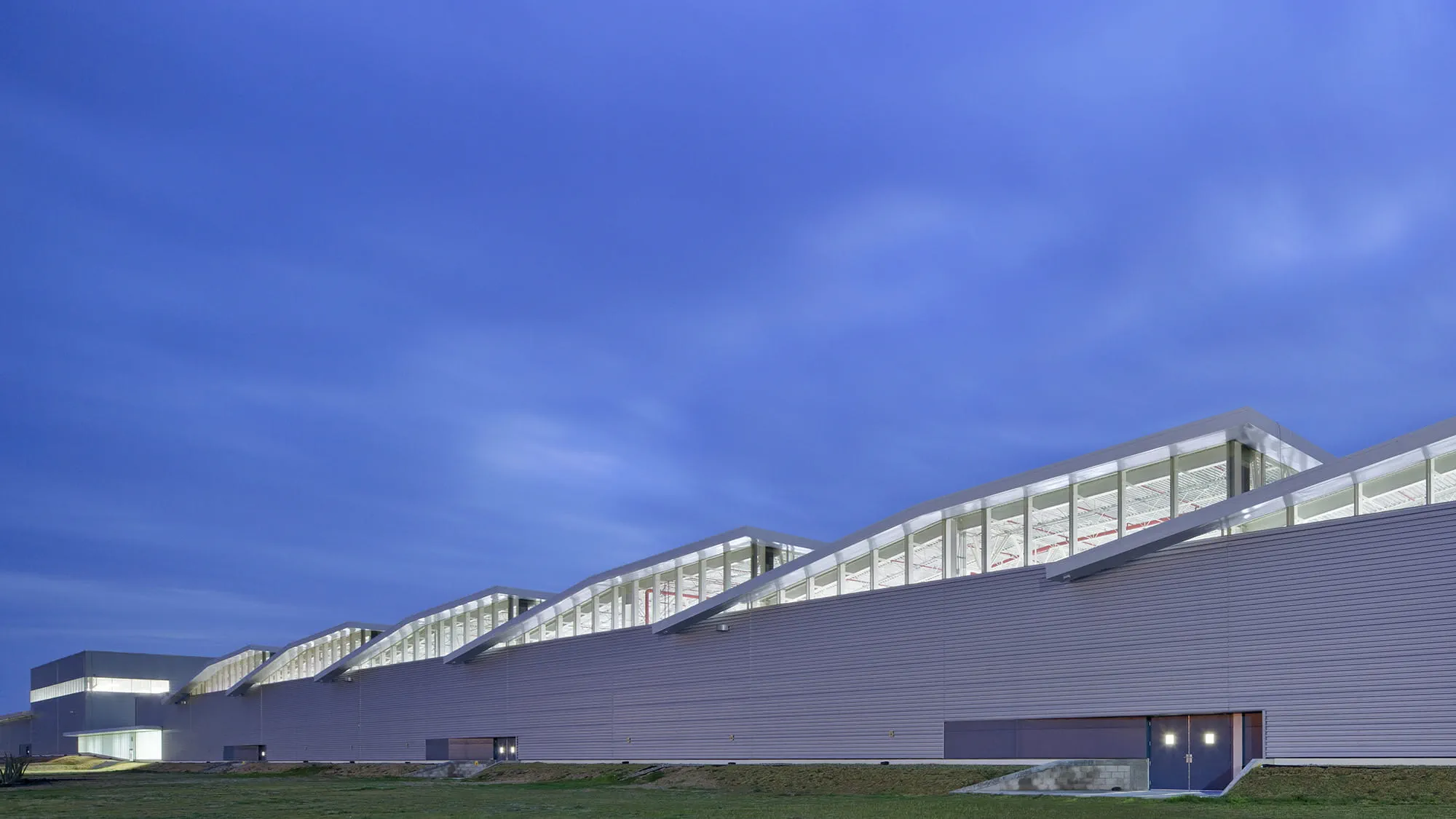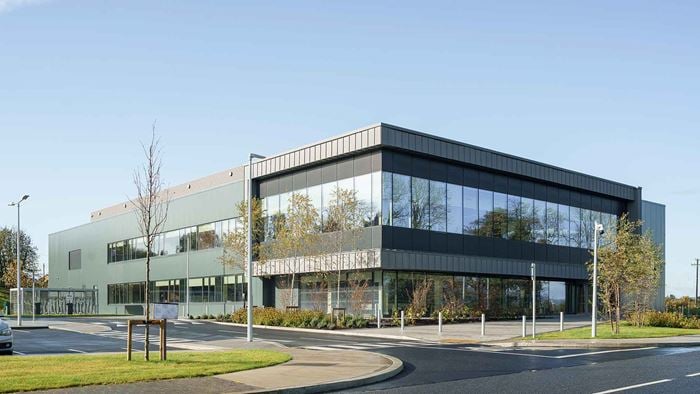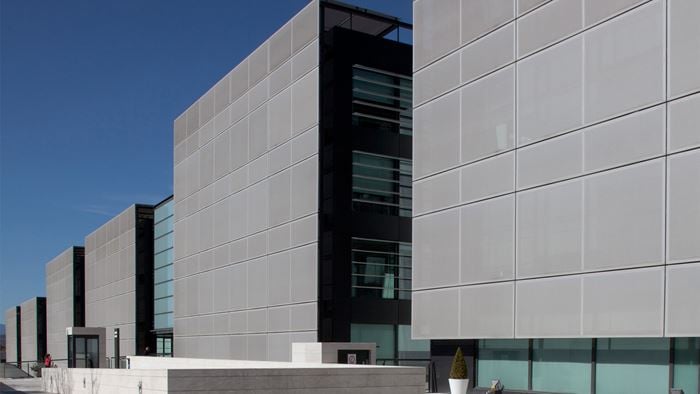Planta Milenio is Procter & Gamble’s (P&G) 1.3mft2 facility devoted to manufacturing, packaging, and shipping blades and razors to distributors worldwide. The plant, located on a 100+ acre site, accommodates 3,000 people in three shifts. Planta Milenio is P&G’s first fully sustainable manufacturing facility in Latin America. We worked with Davis Brody Bond on a fast track program to complete the project within two years.
The design process began with a programming exercise. The technical aspects were challenging as the manufacturing process starts with raw materials, steel coils for the blade production, and molten plastic to form the body of the razors. Raw materials are formed and assembled in the basic operations area. Once completed, blades and razors are moved into the pack centre and packaged into plastic cases and processed for shipping. The integration of a flexible infrastructure enables the facility and the manufacturing process to adjust to newer technologies and production strategies. The central location of a spine through the basic operations area and the pack centre allows for direct communication between production, facility management, and testing labs.
It was important to develop a friendly user-experience without compromising functional capabilities; thus benefiting the staff and the seamless flow of products from raw material to packaging. As part of P&G’s commitment to the wellbeing of its staff, a cafeteria, common areas, and gymnasium with showers were located in the main entrance building. These common areas are easily accessible and connected to the manufacturing and packaging area through the central administrative office spines. A running path and soccer field were also added.
Lighting
Light became a key design issue. Despite the building’s location in the sun-drenched Mexican landscape, the design team made the case that the integration of skylights and windows would make the factory not only a better working environment, but would also promote sustainability. The result was the exploration of controlled use of sunlight.
Torrential rain fall dictated against a flat skylight system that would require high maintenance to avoid leakage. A saw-tooth skylight system was developed. These had a typical truss at each bay with roof slopes and vertical glass positioned to move up and down admitting controlled daylight. The orientation of a generous skylight system was driven by the need to control and optimise the most beneficial sunlight.
To control heat and glare, east and north light are admitted into the building via a glare-reducing glazing system. A vertical clerestory and roof overhangs presented additional sunlight control and prevented water from penetrating the glazing system. This creative use of daylight provides the factory workers with an awareness of the outdoors and a glare-free, naturally-lit environment. P&G benefited from this solution through significant energy savings during daytime work shifts and user satisfaction that supports productivity and the manufacturing process as a whole.
 ;
;





