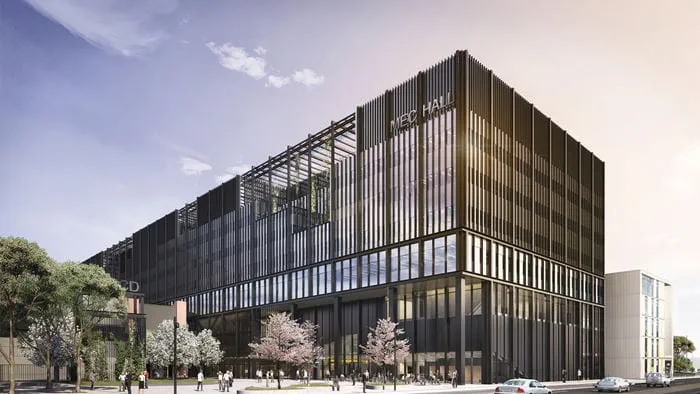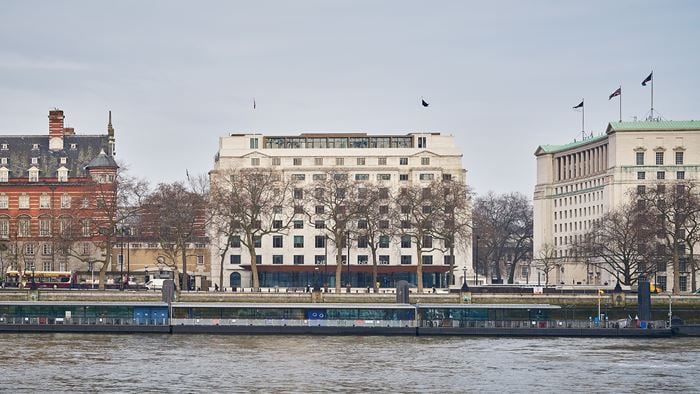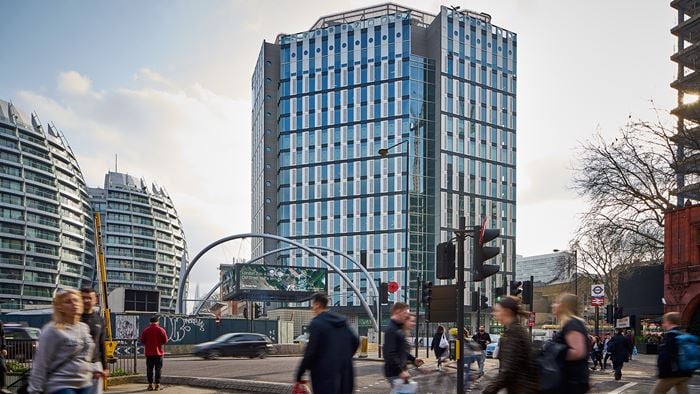Arup played a central role in the complex and rapid refurbishment of Grade II-listed Canada House and the design of new connections to an adjacent 11-storey 1920s office block, which also required reconfiguration and refurbishment.
The final result is a 8,000m² hub that showcases Canada’s diplomatic and trade presence in the UK and provides contemporary office space for staff working for the High Commission of Canada and other government agencies and ministries.
The new, consolidated space includes a public art gallery exhibiting the work of Canadian artists, a restored galleried library, formal and informal entertaining spaces, a full-scale kitchen for banqueting, staff gym and café as well as a series of contemporary office spaces for the High Commissioner and more than 200 staff.
The project required comprehensive upgrading and integration of building services systems as well as major structural alterations. A carefully-phased construction plan minimised disruption and maintained live services to an existing office tenant, which remained in situ throughout.
High-efficiency boilers, LED lighting and new controls have all improved the buildings’ energy performance. Modular ventilation plant enables phasing, maintenance flexibility and reduces the visual impact, facilitating compliance with heritage planning conditions.
Another sustainability enhancement for Canada House involved improvement to daylighting, with the design team remodelling the roof to create several large flat-roof lights. This solution allows natural daylight to penetrate deeper into the building, reaching the art gallery, library and open-plan office spaces.
Given that part of this new facility is a diplomatic mission, security was a primary design issue, with Arup providing security, risk and resilience consultancy. Meanwhile, our building engineering and specialist technical team worked closely with design team leader, Stantec, and contractor, Overbury.
Integrating Canada House with an adjacent office building at 2-4 Cockspur Street was a key feature of this project. This required significant alterations to the structure of both buildings as well as their electrical, mechanical and public health systems. On their own, these changes would have posed a challenge, but added to the mix was an existing office tenant at 2-4 Cockspur St, who remained in-situ throughout construction and beyond.
The need to maintain live services to the tenanted area prompted Arup to lead the development of an innovative phasing strategy enabling a major overhaul of piped services without noticeable downtime.
A single planned shutdown was undertaken to replace existing electrical services, while a similarly-ambitious replacement of mechanical vertical services was also scheduled. The result was a seamless transition and no loss of business continuity.
Major structural interventions included removal of a water feature to allow installation of a lightweight contemporary staircase, and elsewhere reinstatement of an internal balcony facilitated the recreation of an historic, two-level library.
Demolition of existing masonry walls was necessary to create links between the two buildings, with Arup’s team specifying, monitoring and interpreting results of structural investigations designed to confirm – and add to – historic records.
Arup’s multidisciplinary collaborative approach, ability to deal with design changes at an advanced stage in the project and our specialist technical skills were crucial in enabling delivery of this project on time for an official opening by HM Queen Elizabeth and HRH the Duke of Edinburgh in February 2015.
.jpg?h=1124&w=2000&hash=89A8A8CEF4864E34307DB633F87452C6) ;
;






