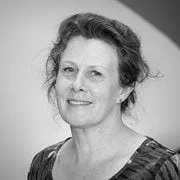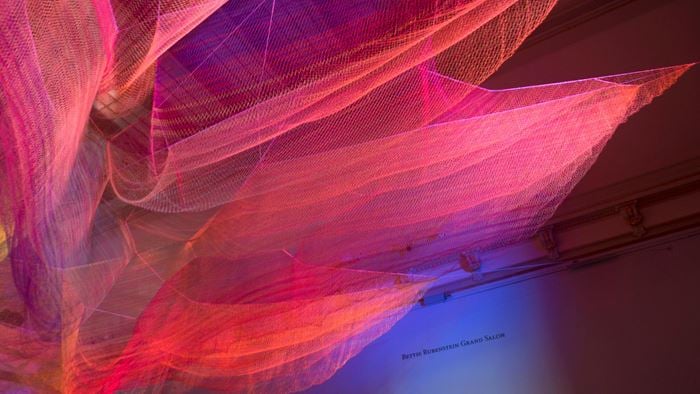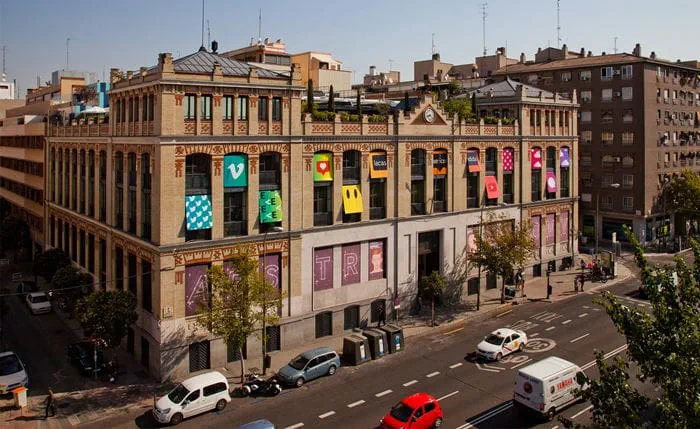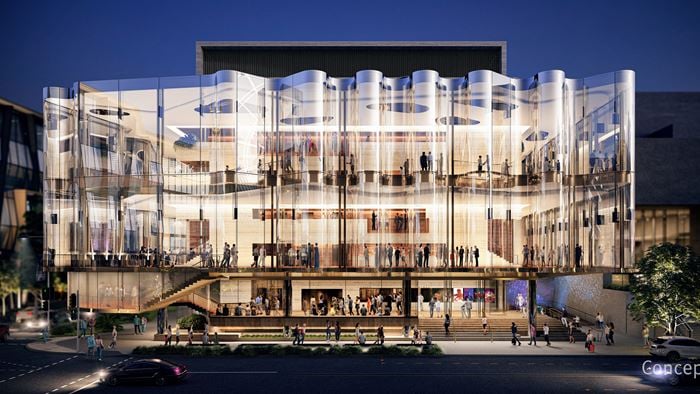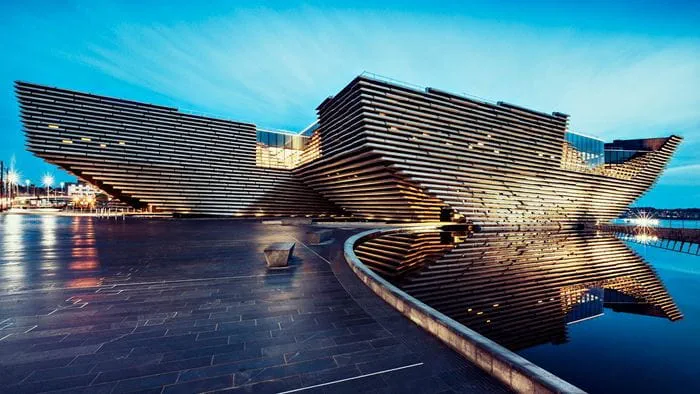JKP Foundation chose Arup to design the Hindu Heritage Experience (HHE) Centre in Mangarh, Uttar Pradesh. We used advanced digital tools throughout the design process to generate the geometry of the museum, as well as to improve buildability, facilitate prefabrication and optimise energy performance.
Being built in Bhakti Dham, Mangarh, HHE is a spiritual immersive experiential centre based on the life and teachings of Jagadguruttam Shree Kripalu Ji Maharaj a significant religious figure. The project creates an immersive experience, that transforms spiritual teachings into an inspirational experiential journey. The masterplan, landscape and buildings deliver this journey using symbolic forms to evoke emotion by means of the senses: scent, sight, sound and touch. The whole creates a new civic campus for the philanthropic foundation that owns the site, whose charitable operations across the complex include free hospitals, educational facilities, and grain distribution centres for the surrounding community.
The HHE project itself is made up of two buildings, the main one in the shape of a lotus flower and the second resembling two hands coming together in the gesture of namaste. The Lotus will host a series of immersive exhibitions while the Namaste will host valuable relics and provide space for studies of the Jagadguru teachings.
Improving buildability
Inspired by nature and religious symbolism, the geometry of the new museum is highly complex. We began by creating a digital twin using advanced modelling, rationalising wherever possible. This included documenting and streamlining every radius and setting the principles for the lotus flower shell and namaste structure. For simplicity, we repeated patterns where appropriate and introduced symmetry to the shells.
We also simplified the cladding of the organic structures, so the client could employ local craftspeople. Working with the structural and parametric team, we produced an algorithm to subdivide the structural shells for individual tiles. This initially generated around 50 ‘families’ of tile types, meaning a huge variation in dimensions. By recalibrating the parameters of the model, adjusting tolerances and splitting the structure into equal parts, we reduced the number to 20 families of tiles that can be replicated across the shells.
Facilitating prefabrication
Main contractor Leighton Asia was involved throughout RIBA Stage 3 designs, closely following our digital models and later proposing physical mock-ups to smooth the construction process.
Formwork specialist PERI is using our digital design package to develop the full-size shells and understand how each one connects with others. Working with PERI allowed us to use the formwork not only to define the geometry but also to integrate services and structure. This will save substantial time during construction and join digital and analogue elements into one.
Optimising energy performance
Through passive cooling , the thermal mass of the building shell becomes a barrier for sun exposure throughout the day and cools at night, minimising energy use. The design uses deep overhangs, indigenous tree species and water to modify local microclimatic conditions, providing solar shading in critical areas, along with shelter, dust suppression and cooling.
Photovoltaic solar panels generate clean power, cutting carbon emissions. This also mitigates potential problems from recurring energy shortages in rural India.
Working as a trusted client advisor
Collaborating closely with JKP Foundation, we developed an inspiring design that communicated the client’s vision and attracted donations to fund the project. We continued as advisors in choosing local teams and are guardians for the design as the project progresses.
Scheduled to complete in 2022, the Hindu Heritage Experience Centre will be an important cultural asset for the people of Mangarh. Woven together with existing buildings – a domed gathering space, temple and memorial – the Centre is at the heart of a new civic campus for JKP Foundation.
Find out more about our smart buildings services
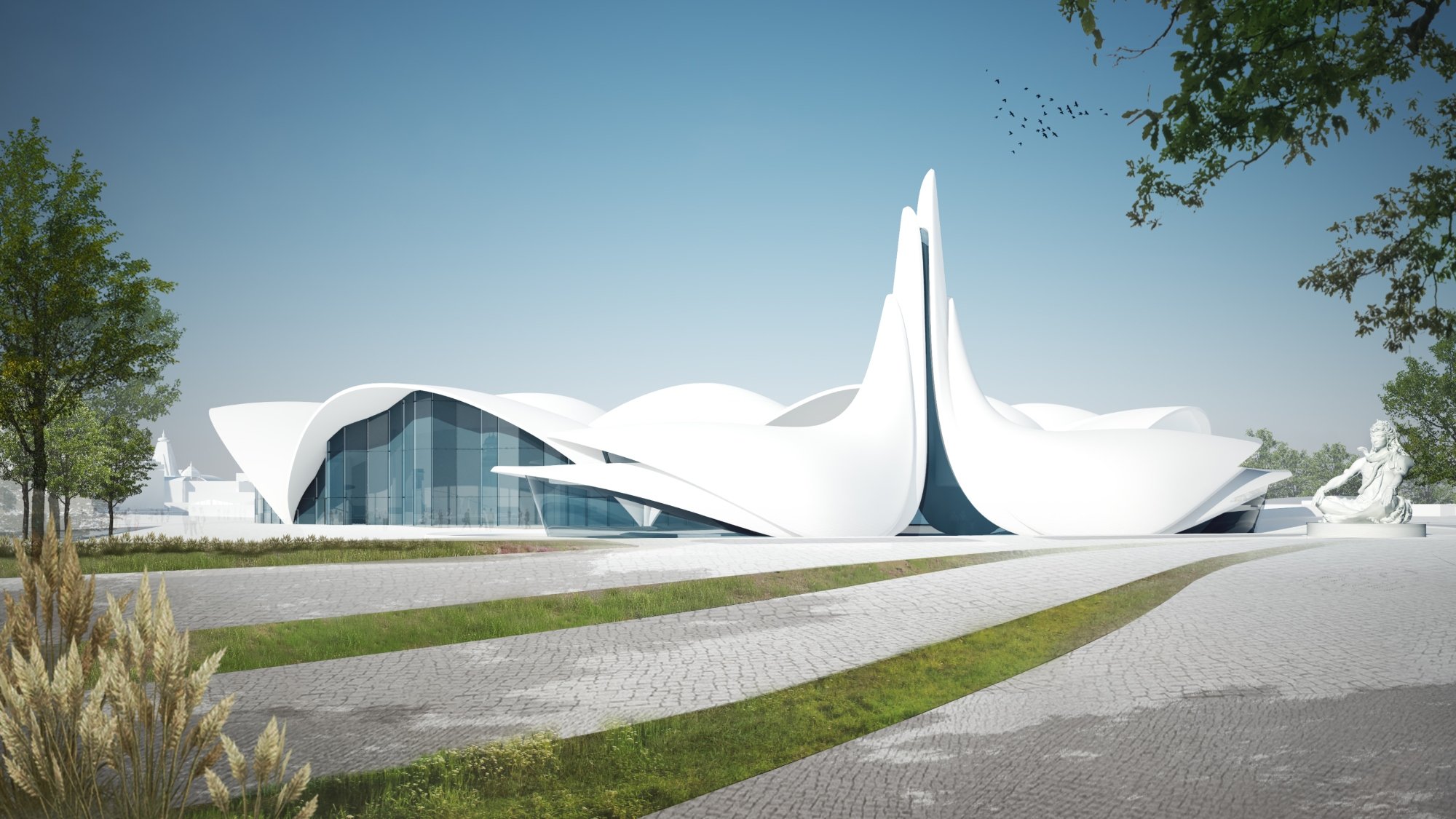 ;
;
