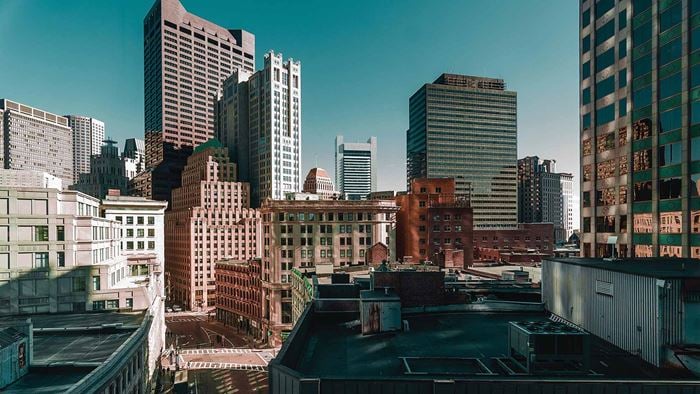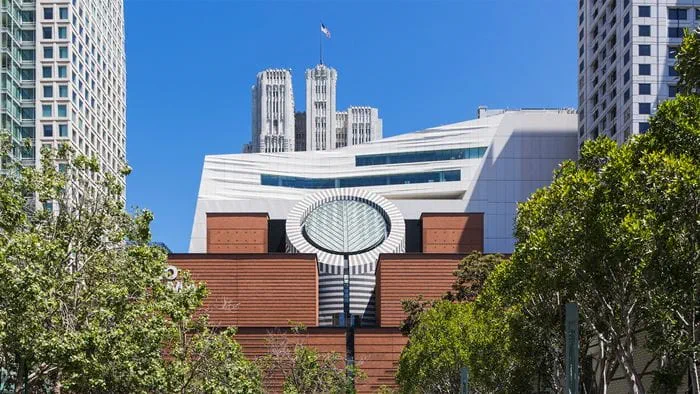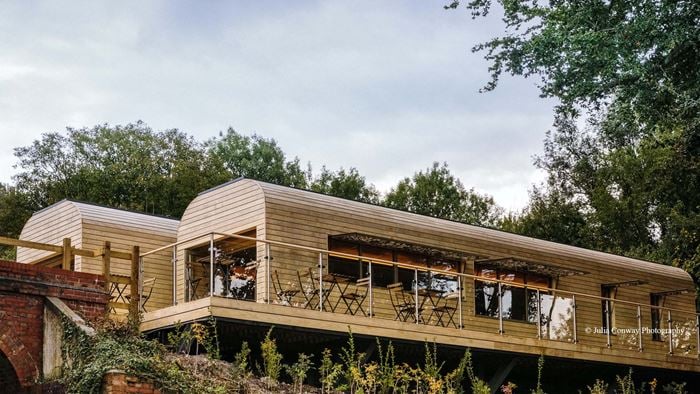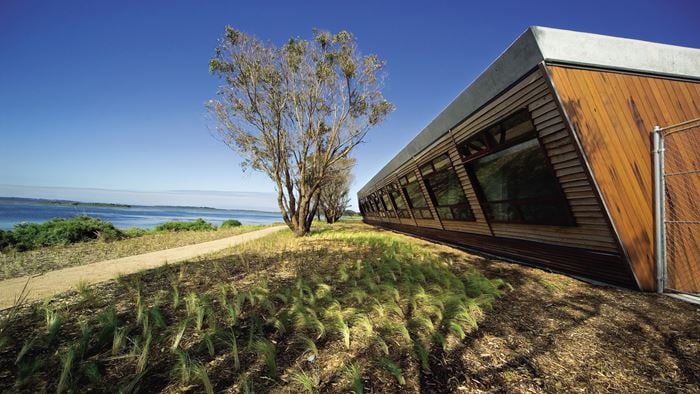Welcoming people 24/7, the eye catching Outdoor Stage is the first project to be delivered from the Gold Coast’s Home of the Arts (HOTA) masterplan. The highly versatile venue comprises a black-box theatre with a back wall that folds away completely, opening the box out onto an amphitheatre with seating and lawn space for 5,000 people.
In amphitheatre mode, the Outdoor Stage has the technical infrastructure and event overlays to host major public events from rock concerts to orchestral performances. The green roof is an adventure-based place of discovery to be climbed on, explored, sat and picnicked on. The lawn is large and useful - there are no gates, and the landscape is fully accessible. It is durable, flexible and bespoke—tailored to its place it invites maximum activity. The project was designed with construction in mind which resulted in a safe, speedy and economical build.
Project Summary
5,000 seating capacity
20mroof cantilever
4points of contact for 100 tonnes of steel
Voronoi design motif
The shade canopy of the Outdoor Stage is a striking steel structure featuring the distinctive HOTA masterplan design motif - the Voronoi, a dynamic, cellular geometric structure that unifies the precinct visually. The overall form of the canopy is defined by the surface of a sphere bounded by two arcs. The canopy’s tubular members are joined to one another with rigid connections, forming a stiff ‘Vierendeel grid shell’ system which resists vertical loads though a combination of bending and axial forces. The Voronoi pattern contained within the canopy appears in the final product as a visually complex form but is actually composed of very simple, fundamental geometries and rules which simplified the design of the steel shell connections and the whole of the construction process.
Innovative structural engineering
The complex geometry necessary to achieve such a memorable structure came about through exceptional collaboration between the client, contractor, design team, shop detailer and steel fabricator - a construction-led approach to design, and innovative structural engineering. Extensive use of parametric design techniques and shared models allowed rapid development and assessment of large numbers of framing options to drive optimisation of the selected form.
Embedded in the project from inception, Arup’s multidisciplinary engineering design and collaborative, construction-led approach showcases Australian steel in a beautiful and highly versatile public building.
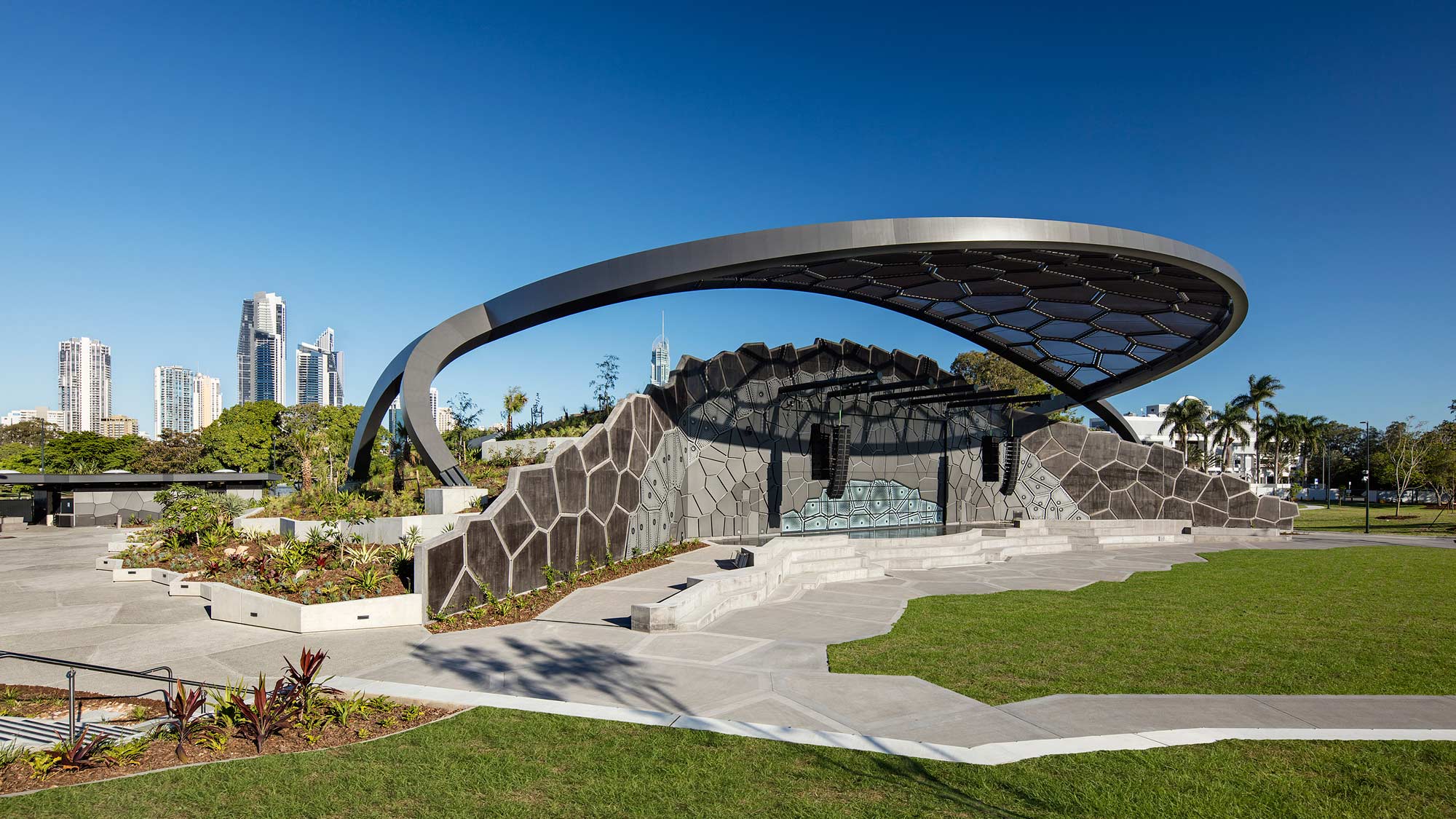 ;
;




