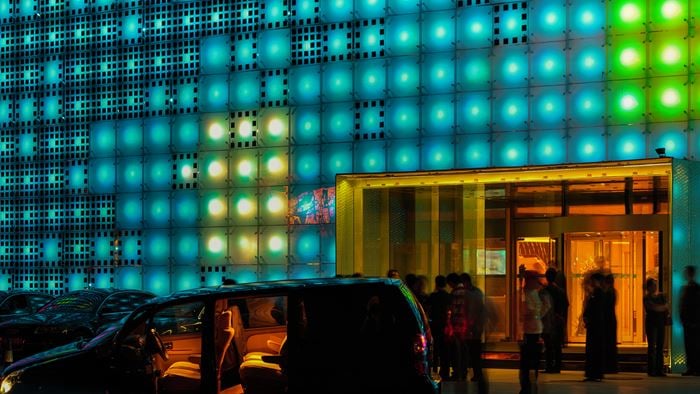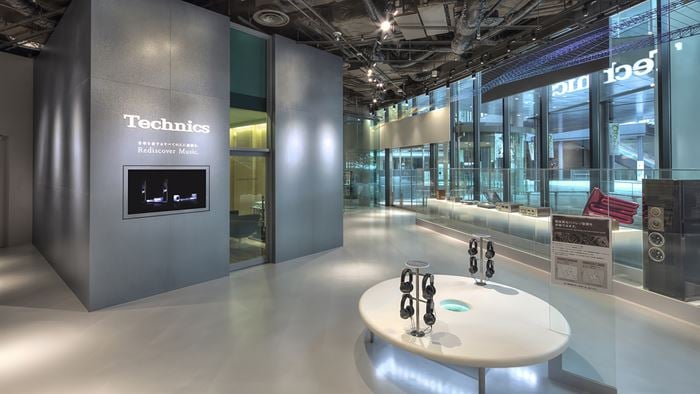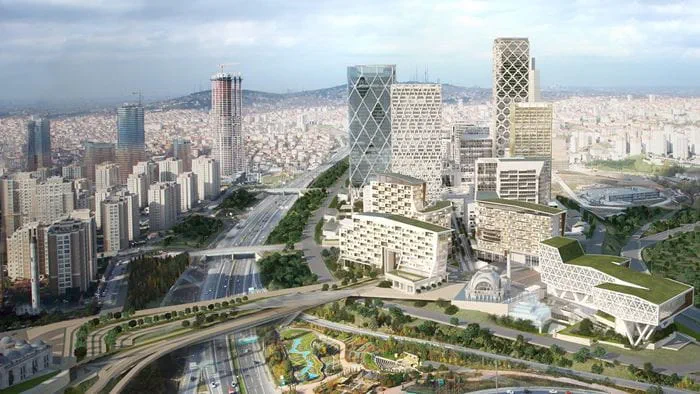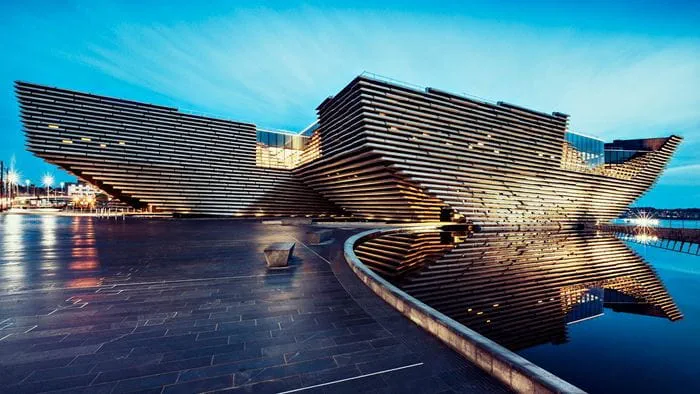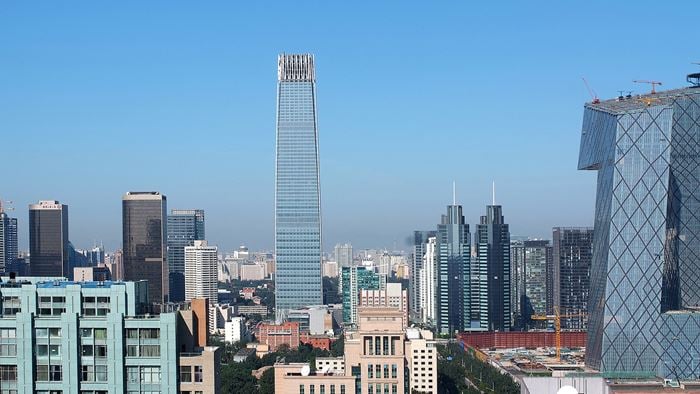Located on the banks of the Chao Phraya River in Bangkok, Iconsiam is a 9-storey luxury shopping mall and pavilion that transforms the Bangkok riverfront into a new global attraction for Thailand.
Arup provided comprehensive building envelope consultancy for the façade, building physics analysis and façade lighting from concept design to tender. We collaborated with the local architect, Urban Architect Co. Ltd., to realise the impressive design, which was inspired by traditional Thai lanterns, known as ‘krathong’, floated on the water during the Loi Krathong festival.
Project Summary
9 storeys
300mlong glass wall façade
24mhigh glass fin wall
Realising the complex glass pavilion
The iconic pavilion consists of a geometrically complex glass wall façade that spans approximately 300m and includes a multi-storey glass fin wall up to 24m high.
To minimise the aesthetic impact of the structural elements and maximise the external views, we adopted super-clear glass panes, which are clamped and hung from the top edge and stiffened laterally using glass fins at the glass joints. The glass fins, which all have different angles of inclination, are also placed in folded and curved arrangements.
Ensuring stability of the curtain wall system
The main building features a unitised stick curtain walling system supported by a steel structure. The system was designed with high performance laminated double glazed glass panels and diamond-shaped aluminum panels covering most of the building envelope.
Our comprehensive design of the integrated façade elements has ensured the stability of the curtain wall system and the aesthetics of this energetic landmark throughout daytime and night-time.

