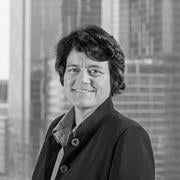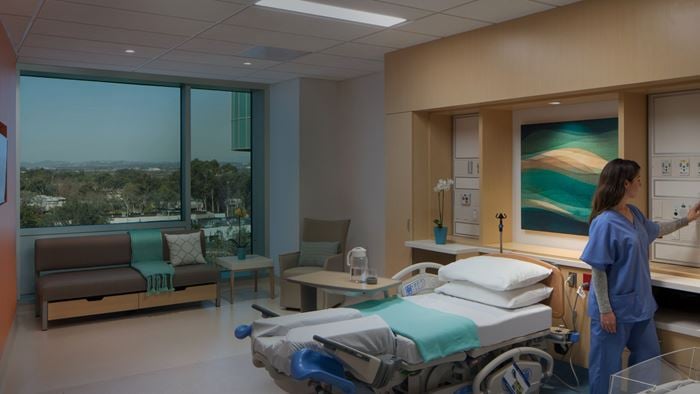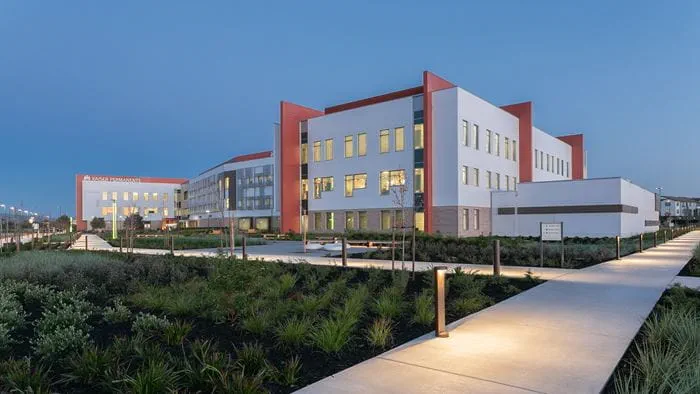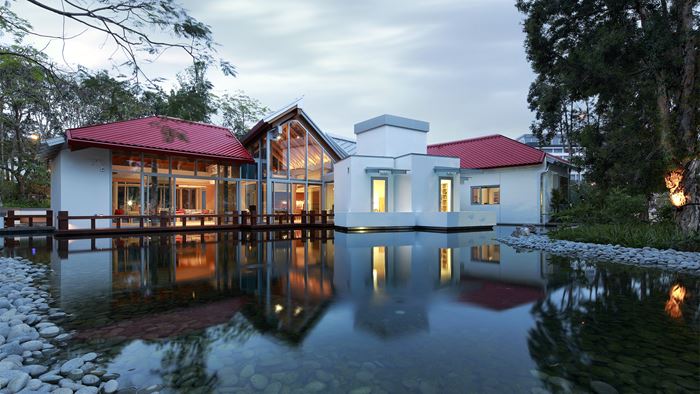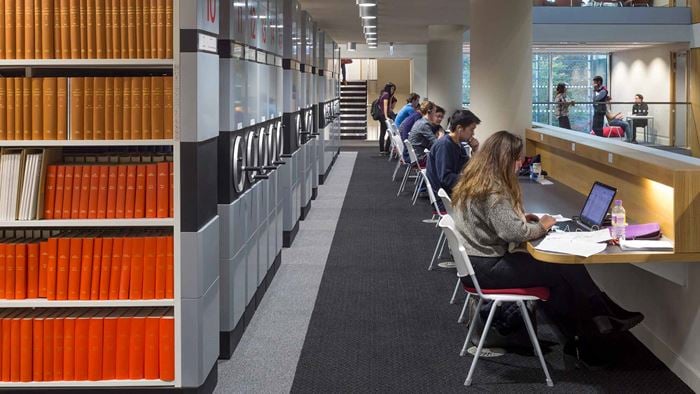Although founded in 1945, Kaiser Permanente decided to open its first medical school in Pasadena, California in 2020 to teach students their specific brand of care. The new facility, named after its late visionary leader, the Kaiser Permanente Bernard J. Tyson School of Medicine, will provide world-class medical education and foster a new generation of healthcare professionals through modern spaces designed to promote learning and collaboration as well as students’ mental and physical wellbeing. Key design elements include open floor plans, immersive digital learning tools, state-of-the-art technology, and wellbeing areas such as yoga and meditation spaces, a fitness area, and a teaching kitchen.
Working with Kaiser Permanente and the project team, which includes architectural firm CannonDesign and contractor PCL, Arup delivered a suite of multidisciplinary services, including structural, mechanical, electrical, and plumbing engineering services, as well as façade, fire and life safety, sustainability and lighting consulting.
Ensuring reliability and safety
Arup’s electrical team conceived an emergency power design that helps set students up for success on the most critical days of medical school: licensing eligibility exam. With a backup generator on site that can run the entire building within minutes, students can feel confident in the facility’s reliability during the time-limited tests.
With occupant safety in mind, Arup’s fire and life safety team created an atrium smoke management strategy consisting of passive smoke control zoning with an after-event smoke purge capability available to the firefighters. This strategy opens the walls of the large convening classroom in response to a fire alarm to give clear sight of egress to everyone within this high-occupancy stadium seating zone. This fire and life safety design resulted in significant reduction in overall cost and ongoing maintenance.
Project Summary
79,000ft² facility
8,800ft²simulation center
50 studentsinaugural class of 2024
Promoting health and wellbeing
Arup assisted Kaiser Permanente with maintaining occupants’ health and wellbeing through a design that provides ample daylighting throughout the building, which offers benefits including improving mental health, supporting regular sleep patterns and increasing productivity. To create a seamless transition in lighting levels from external to internal spaces, Arup’s façade team helped create a transparent building design with views to the outdoors and an atrium as the main source of daylight in public circulation spaces.
Additionally, classrooms, simulation areas, and labs have electric lighting schemes optimized for visual acuity when quickly changing between collaborative, digital, and investigative modes of learning. In the student-led classroom and collaborative areas, the team designed tailored lighting solutions that can be easily adjusted by users to fit their preferences.
“The combination of Arup’s multidisciplinary approach and our close collaboration with Kaiser Permanente and CannonDesign was truly the key to success for this project, which will be an important addition to not only Los Angeles but the medical community as a whole. We are excited to continue our longstanding relationship with Kaiser Permanente by helping them bring this first-of-its-kind project to life. ”
Erin McConahey Project Director
Reducing energy consumption
For the building’s exterior, Arup’s façade team worked to design and specify glass that minimizes solar heat gains, which lessens the energy demand for cooling on the building’s mechanical system. Within the building, Arup’s HVAC and plumbing designs incorporate high efficiency equipment with low water consumption and a sophisticated controls system that allows over 98% of the energy and water use in the building to be discretely monitored for continuous commissioning during the life of the building.
The School of Medicine is LEED Gold certified.
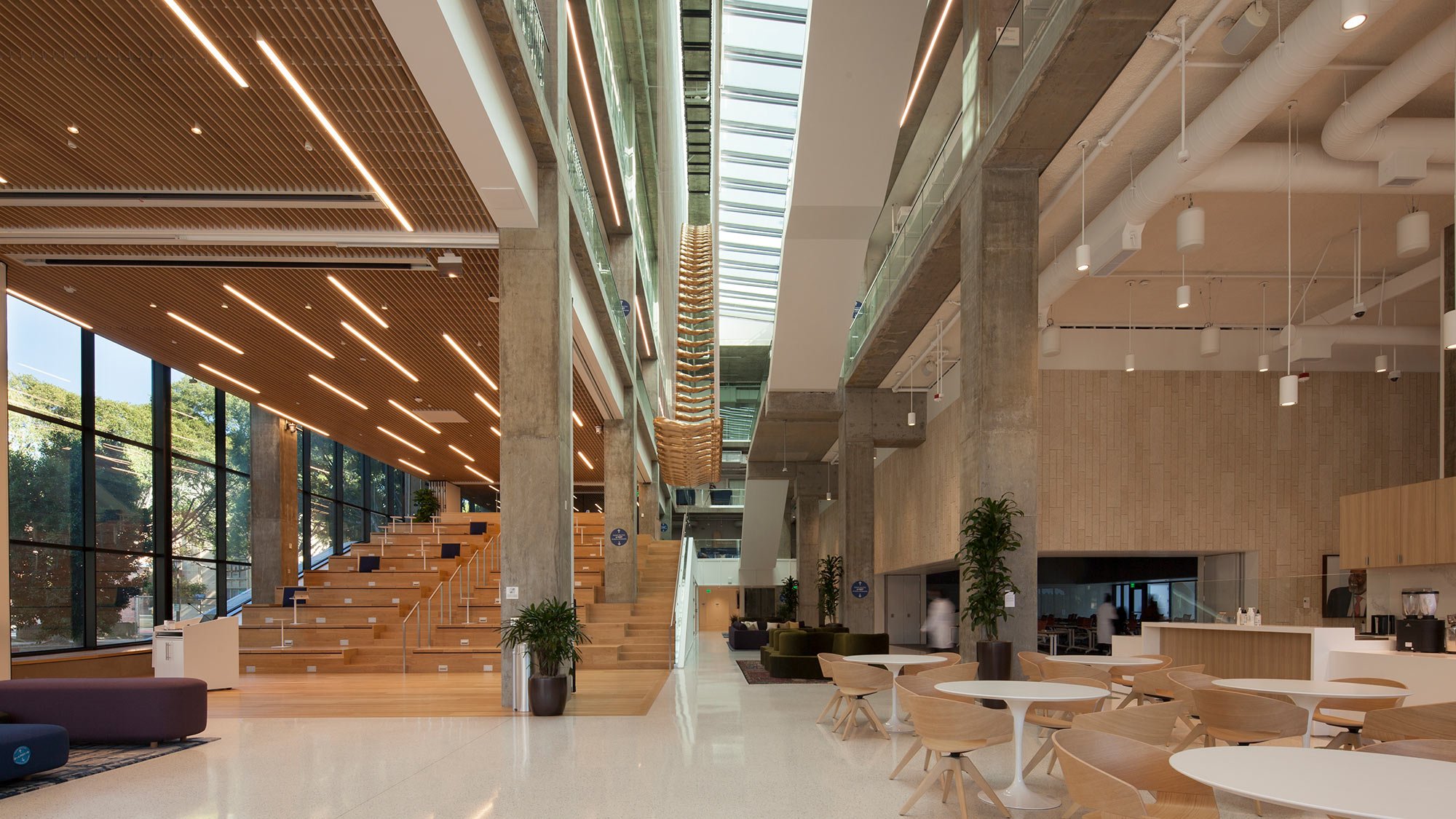 ;
;
