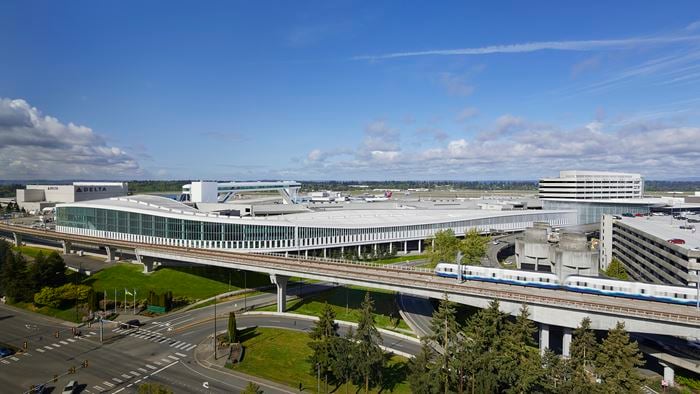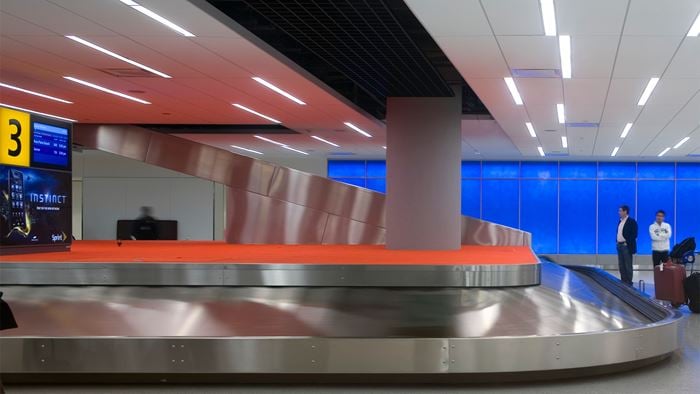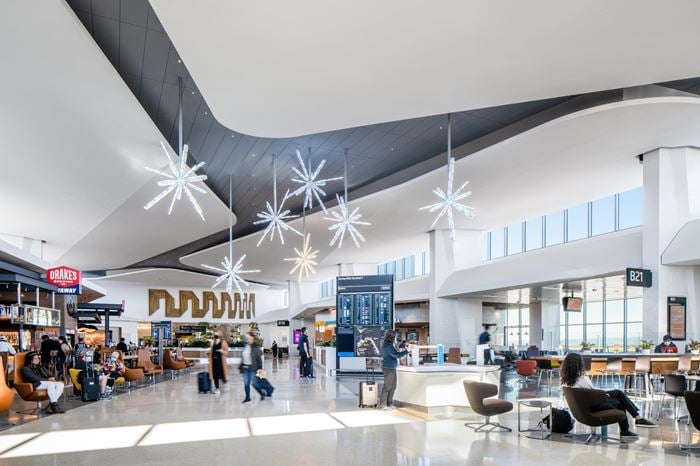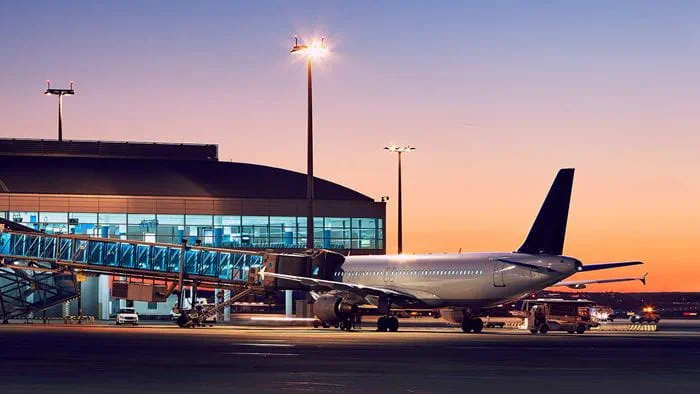In 2006, after more than two decades of steady growth in commercial and tourist traffic, Saudi Arabia’s King Abdulaziz International Airport (KAIA) embarked on a major terminal redevelopment programme. The centrepiece of the redevelopment is a new 1,4km-long, 810,000m2 international passenger terminal large enough to accommodate 30m annual passengers. The new terminal boasts the world’s tallest air traffic control tower, 46 international and domestic departure gates, and 98 aircraft parking stands. The project also features an automated people mover and a 400m x 200m processor hall.
Following the schematic design phase of the project, Arup was hired by the design-build contractor to redefine the terminal’s structural concepts in order to improve performance and enhance architectural expression and efficiency while still enabling the client to meet a highly ambitious design-build delivery schedule.
Project Summary
810,000m² international passenger terminal
30mpassengers per year capacity
46international and domestic departure gates
Adaptive design solutions
The most challenging aspect of the design was the project’s 90,000ft2 curving steel roof which spans the international hub and the processor hall. In the original schematic design, the international hub roof was supported by nine tilted arches running along the perimeter, and a series of quadripod structures and mid-span columns interspersed throughout the processor building. To make the structural system more efficient and cost-effective, Arup developed a modular spaceframe solution, particularly well-suited for the gentle curved forms and the long spans. The 4.6km of concourses, comprised of domestic and international departures and arrivals, utilise architecturally exposed, curved steel assemblies, forming a continuous rhythm of Arabic arches that passengers pass through on their way to the 46 boarding bridges and 98 gates.
To further expedite procurement, we were tasked with developing a design that did not rely on a supplier’s patented structural components. The team designed a bespoke software program that automated the production of the roof’s repetitive structural systems to help facilitate this process. Simplifying the structural system reduced the schematic design’s steel weight by 50% while leaving the geometric form virtually unchanged.
Arup’s fire engineers were able to further simplify the design. The original brief called for fire protection, but by modelling fire and heat transfer, our experts were able to demonstrate that the costly intumescent paint was not required on the space frame room. The elimination of sprinklers also delivered substantial savings.
Additional structural efficiencies
Arup also produced a robust structural design for KAIA’s 1km-long concrete basement. By carefully integrating temporary construction joints into the terminal’s grid system, the team was able to meet all loading requirements without including any permanent movement joints and providing significant performance improvements with respect to water-tightness. Advanced finite element analysis was used to ensure that the basement’s design also mitigated the risks posed by seasonal flooding and aggressive groundwater.
Wind analysis revealed that a tuned mass damper would be required to limit sway at the top levels of KAIA’s unusually tall control tower, but there was little space available in the cab or shaft to accommodate it. To address this challenge, the team devised a solution that used an annular inertial damper suspended between the outer façade and internal shaft, avoiding the need to add additional floors or reshape the building’s envelope.
Optimising coordination to streamline design
Due to strict construction phasing, the redesign of structural components needed to be completed within a 120-day window aligned with the start of the foundation construction on site. Accommodating this compressed schedule required the close collaboration of Arup team members in nine international offices. To ensure consistent standards, the team developed a BIM protocol that clearly defined the team’s working methods and design assumptions. The workflow was based on a rational breakdown of the tasks involved in designing each portion of the facility, a strategy that allowed multiple design efforts to be carried out in tandem and in alignment with the phasing of construction on site.
By forging a strong partnership with the client and architect and working collaboratively to solve design challenges, Arup was able to deliver an elegant, economical structural design within a strict timeframe while also significantly reducing the project’s concrete and steel requirements. The result is a stunning new airport that will serve the client’s needs long into the future.
 ;
;







