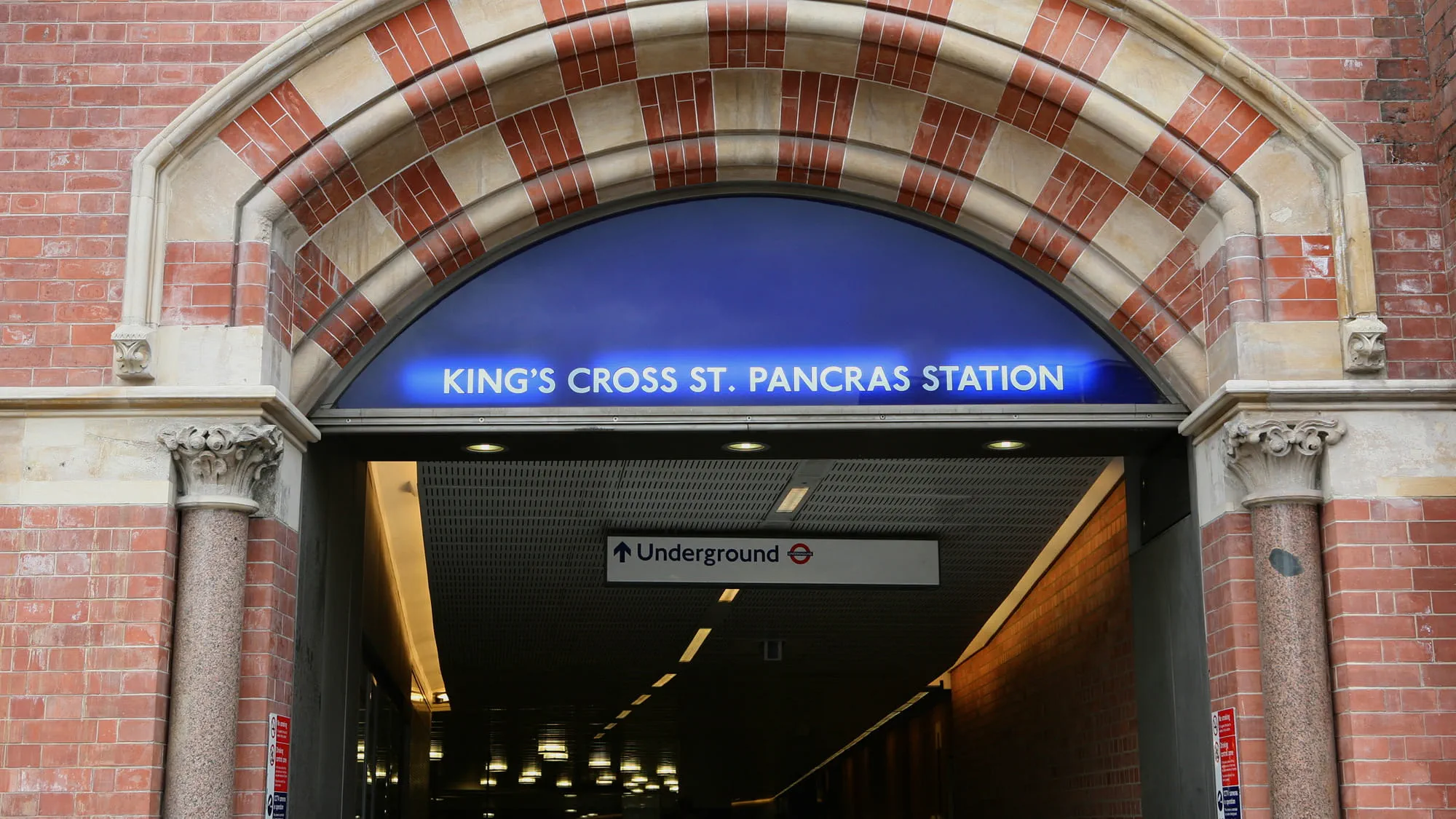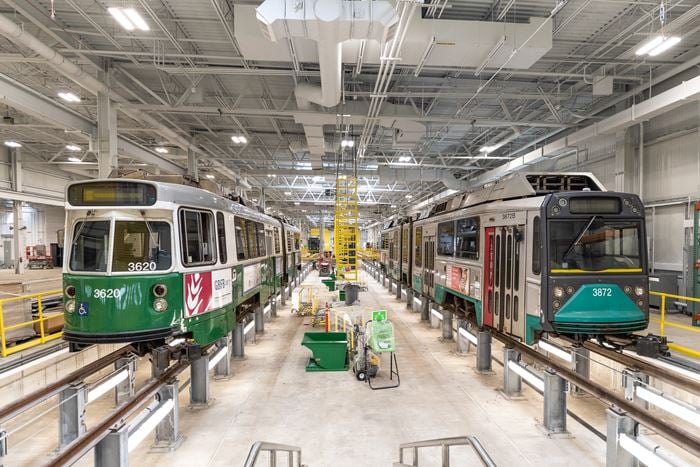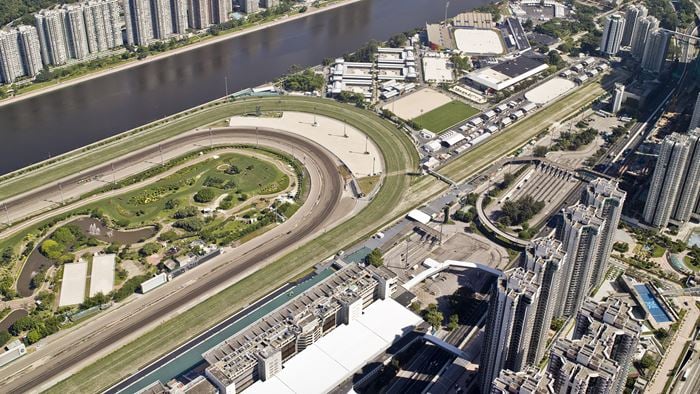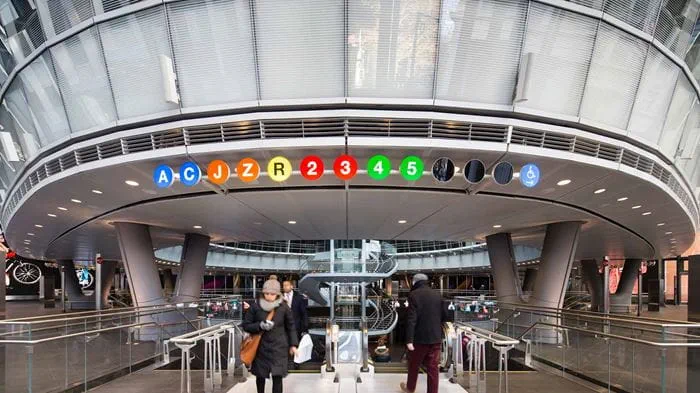Redeveloping one of the busiest stations on the London Underground system has relieved congestion, improved safety and increased capacity. With direct links to King’s Cross Station and St Pancras International, the underground station also acts as a direct connection between international, national and commuter passengers and the Underground, thus forming a gateway to the capital and a transport hub for the city.
As Lead Designer, Arup provided multidisciplinary design services to the complex project, including structural, civil, tunnel and services engineering, together with sub-consultant architects and specialists.
Arup has designed the new ticket offices and interlinking passages within a congested inner city site, including working adjacent to and under Grade 1 listed buildings. The firm’s design complemented the phased construction programme, enabling the existing station to operate continuously throughout construction.
Arup also developed an innovative solution to reduce the construction programme by a year. Diverting the major gas, telecommunications and water services into a disused railway tunnel meant that services and utilities did not compromise the site development, which saved time and reduced the cost.
Human factors studies were used in developing a new standard for the ticket office and station operations. Computer modelling helped to predict environmental conditions and to develop proposed ventilation rates. These elements of the design have been adopted by London Underground for use on future projects across the network.
Before the redevelopment works, the station served 55,000 passengers at its morning peak. This is expected to rise to 92,000 by 2011.
 ;
;









