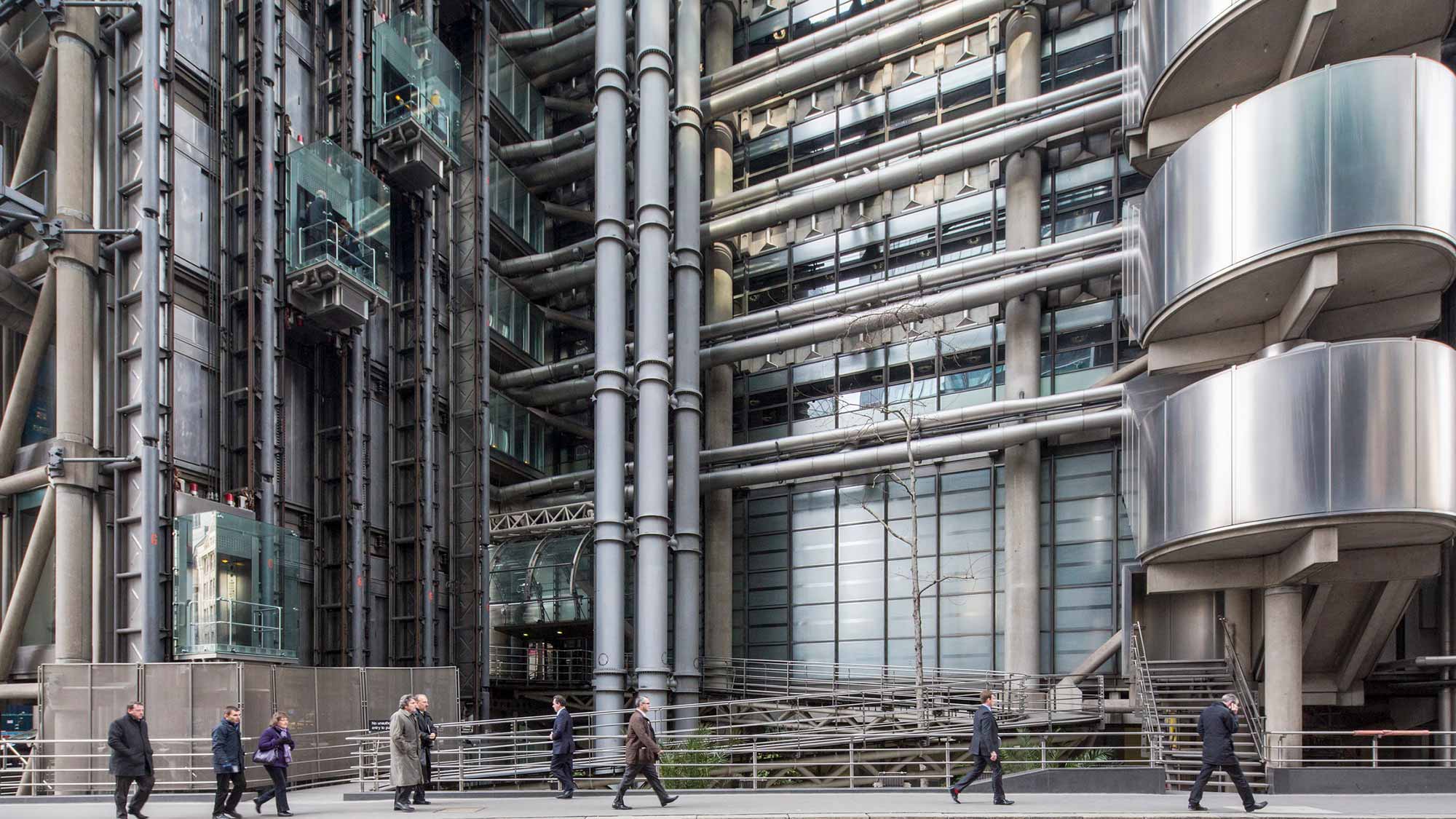Lloyd’s of London is home to a global insurance market bringing together brokers from every insurance and reinsurance sector. From its beginnings in a City coffeehouse in 1686, it evolved and expanded many times, moving to its current site on Lime Street in 1928. Redeveloped in 1958, just 20 years later it had outgrown that space too.
At the heart of the brief to redevelop the site was a demand for flexible space that could be reconfigured as the market grew. In meeting that brief, Lloyd’s had the confidence to embrace Richard Roger’s avant garde design that would make the new building a City landmark.
Project Summary
55,000m2 of flexible floor space
6mhigh attrium
30,000m2 stainless steel cladding
Challenging convention
Having outgrown its previous Lime Street building, the new building would have to offer both space and the flexibility to respond to the changing needs and growing population of its underwriting community.
Unique buildings create unique issues. The large atrium of the new structure would present particular challenges to the temperature and flow of air essential to Lloyd’s being a comfortable, productive space.
Finding elegance in efficiency
The new Lloyd’s building would echo the ‘inside-out’ structural philosophy our firm and Richard Rogers had first employed for the Centre Pompidou in Paris. For a commercial building as for a cultural space, spatial flexibility is vital. Moving the building services to the permitter of the structure delivers that flexibility. The 12 floors of the rectilinear building concealed behind these services are modular and can be reconfigured to evolve with Lloyd’s changing needs. Locating services on the building’s perimeter also allows for maintenance and repair work to go on without interrupting the time-sensitive commercial work of the underwriters.
With services so visible, the creative challenge is to turn these necessary functions into part of the building’s aesthetic. The main Lloyd’s building has six service towers ranged around it. They contain the fire escape stairs, lifts, risers and lavatories. Four of the towers are topped by plant rooms, highly visible as giant steel boxes. The cylindrical stainless steel cladding of these modules is a defining element of the building’s architecture. At night, the building’s inside-out philosophy is clearly visible in the illumination of the blue maintenance cranes that cap each tower.
Engineering air
Our engineering of the air conditioning in the Lloyd’s building was every bit as revolutionary as the structure. It would prove influential across the industry.
Large, vertical spaces like the building’s atrium can be prone to turbulence. Air temperature varies between the top and bottom of the space, creating air currents. A pressurised underfloor distribution system circulated large volumes of air to the busy, densely-populated underwriting areas. By recycling the used, still cool air from the underwriting levels into the atrium, we were able to balance out temperature differences and minimise any currents. We also put the return air to use, passing it through the triple glazed windows to reduce solar heat gain.
Growing recognition
Like most new aesthetic works, the Lloyd’s building initially divided opinion when it was opened by Queen Elizabeth II in 1986. Today it is recognised and valued as an exciting expression of a radical design philosophy and, in 2011, was awarded Grade 1 listed status and has starred in films from The Avengers and Mama Mia! to Guardians of the Galaxy.
Shaping a better world
Founded by Sir Ove Arup, we are firm of designers, planners, engineers, architects, consultants and technical specialists all focused – like our work at 52 Lime Street – on shaping a better world.
 ;
;

