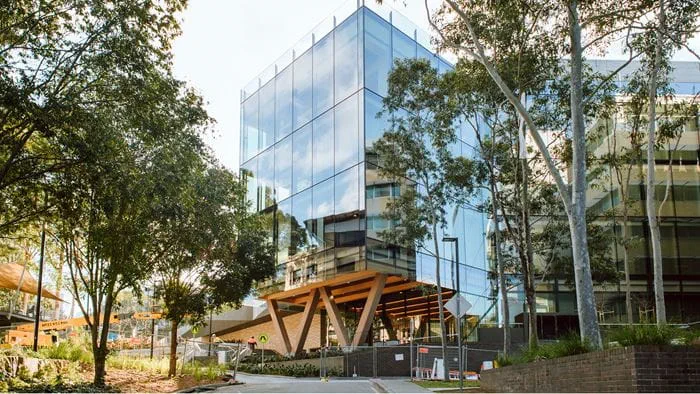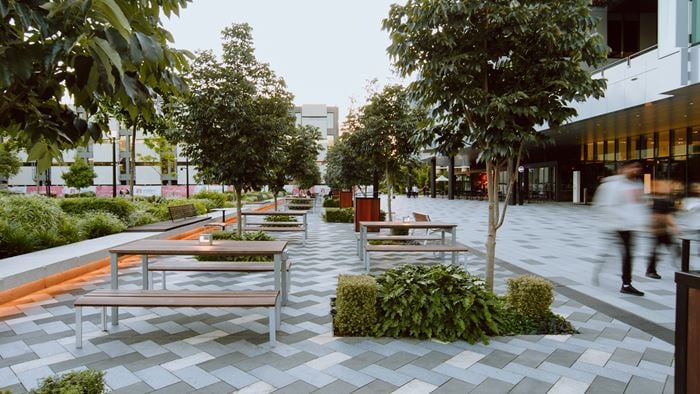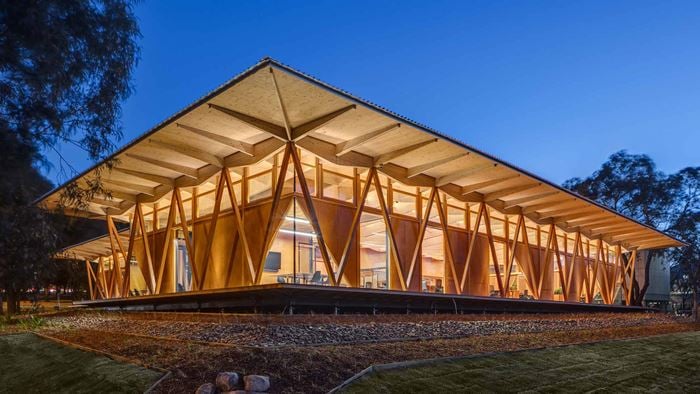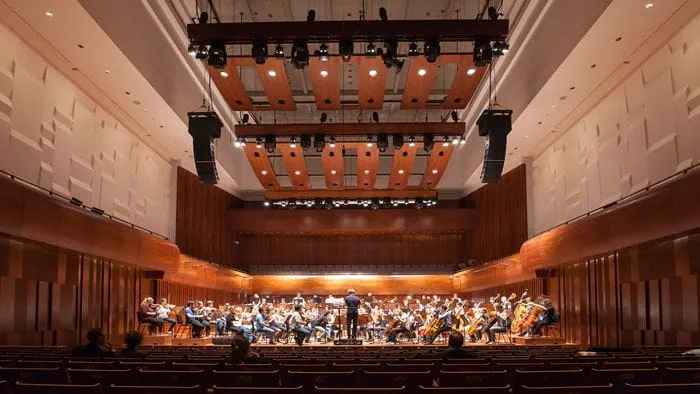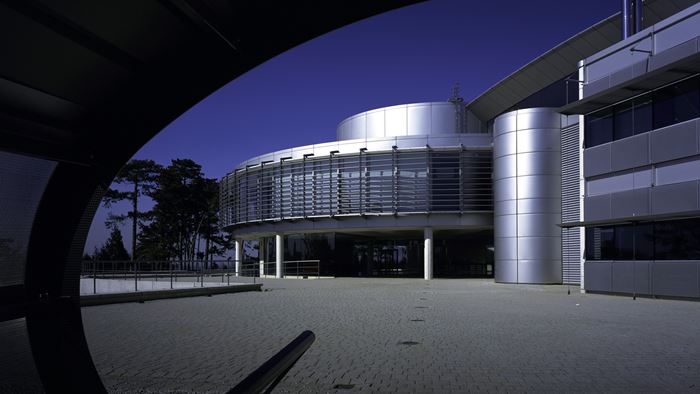The Michael Kirby Building is Macquarie University’s new ecologically sustainable building, enriching the teaching and learning experience.
The new building, home to the Macquarie University Law School and Department of Philosophy, repurposes a 1980s concrete building into a warm, tactile, and welcoming space with cross-laminated timber interiors, connected teaching and learning spaces and a central atrium topped with a glazed glass roof and solar panels.
Our multidisciplinary team worked alongside FDC Building on the project from concept to completion, providing ecologically sustainable design, building services design, vertical transport engineering and acoustic consulting.
The building brings the University’s outdoor green and accessible Central Courtyard Precinct and surrounding bushland inside with a mixed-mode ventilation system and glazed skylights to naturally cool and light the building and reduce energy consumption.
Situated along Wally’s Walk, the 6,800 square metre building is part of a visionary ten-year masterplan – a significant investment in shaping the University’s future – which we have supported with the Macquarie University Incubator and Clinical Education Building.
A hub for students, scholars, industry, professionals, and the University community to come together and complete with a realistic moot courtroom, the building will help cultivate relationships, broaden students’ experiences and opportunities, attract future students and enable world-leading research.
Project Summary
6,800sq m building
10yearuniversity masterplan
5Star Green Star Design rating target
Passive design naturally cools and lights the building
Macquarie University’s campus is adjacent to rich bushland and biodiversity. Embracing the advantages of the natural environment, we adopted passive design for the atrium – the heart of the building – bringing the outside in to cool and light the building naturally and reduce air conditioning use.
We designed a mixed-mode ventilation system with louvre windows for teaching spaces on all building levels and within the atrium roof above the central enclosed courtyard. Air travels from the building’s facades and percolates through the learning spaces and the atrium. Using airflow modelling, we calculated the building’s cooling requirements and designed sensors on each floor plate to modulate the air intake and control when air conditioning is required.
The atrium’s roof is designed to provide shade and daylighting allowing people to enjoy a naturally lit space without exposure to direct sunlight. We designed a glazing system with high solar performance to limit visual light transmittance, providing thermal and visual comfort.
To support the building’s five-star Green Star Design rating target, we designed a rooftop solar photovoltaic system to convert light into electricity, providing a positive path to decarbonisation.
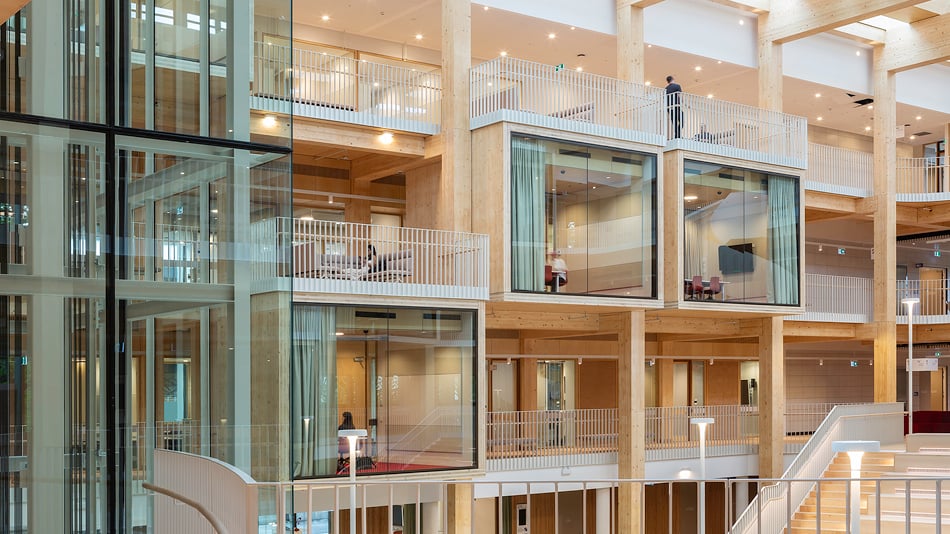
“The Michael Kirby Building is at the forefront of sustainable design by using circular economy and passive design principles to create better environmental and educational outcomes for future generations. ”
Bandula Subasinghe Project Manager

Hidden building services showcase elegant timber aesthetic
The Michael Kirby Building’s exposed timber interior provides a natural and warm environment, complementing the campus grounds. All commonly exposed building services elements, such as electrical cable trays, air conditioning ducts and lighting controls, are hidden from the naked eye.
The Michael Kirby Building © FDC
To keep these elements concealed inside the exposed timber structure required careful coordination with the building services – mechanical, electrical, hydraulic and fire systems. The building’s large timber beams’ long lead times, limited penetration size and value management process required our team to design the timber hole integration before construction. Working closely with FDC, we designed the services within the beam bays and behind the acoustic ceilings.
Critical to the building’s ongoing success is an automatic central building management system. The system monitors and controls the building’s energy efficiency performance and mixed-mode ventilation system and provides metering accessible at the University’s facilities management team’s fingertips through a user-friendly interface.
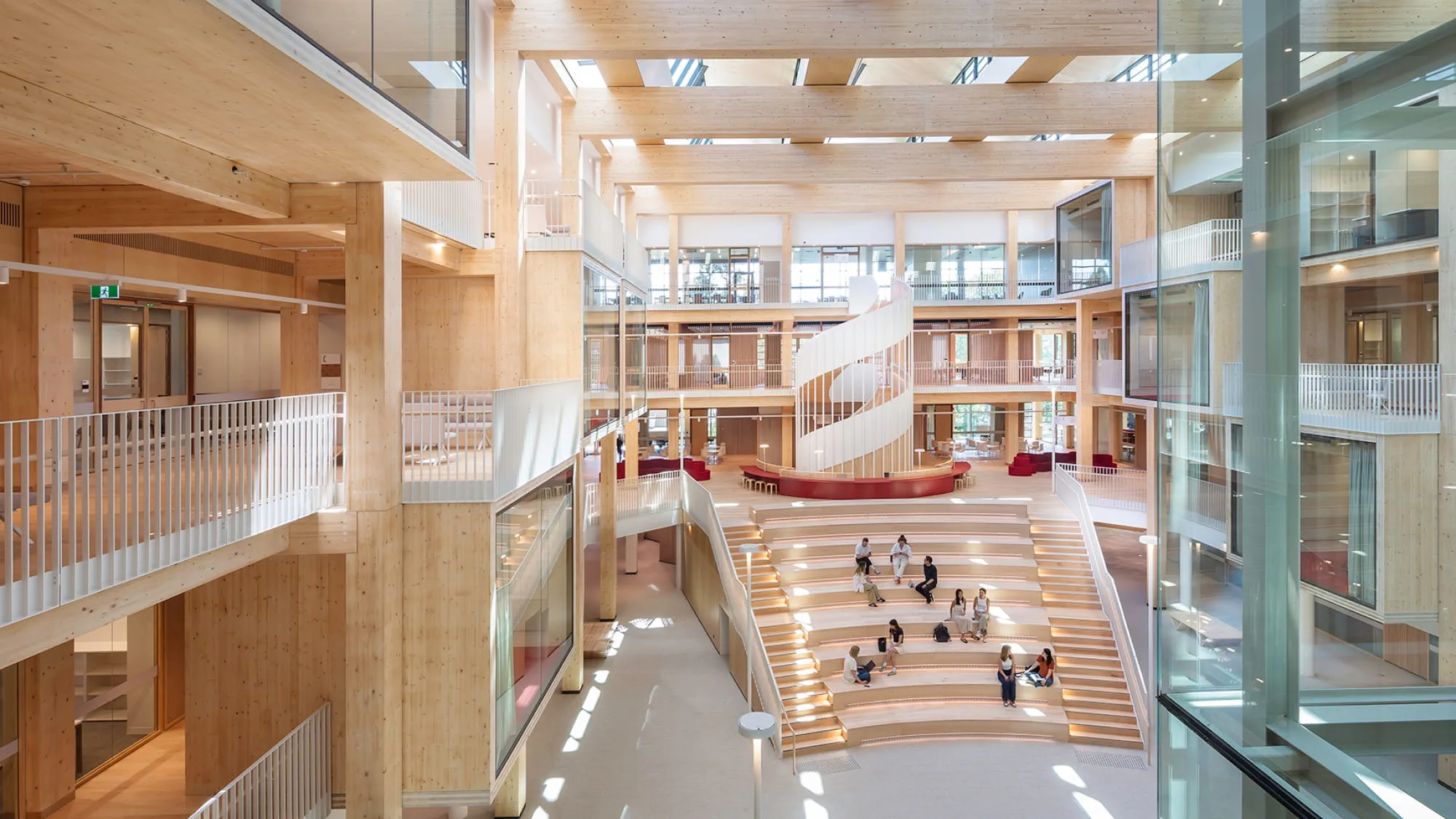 ;
;






