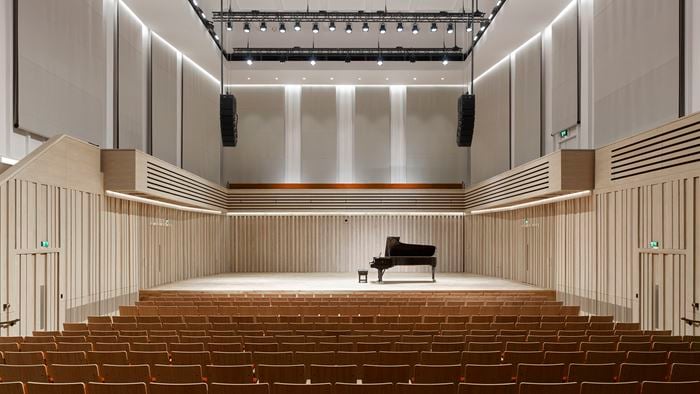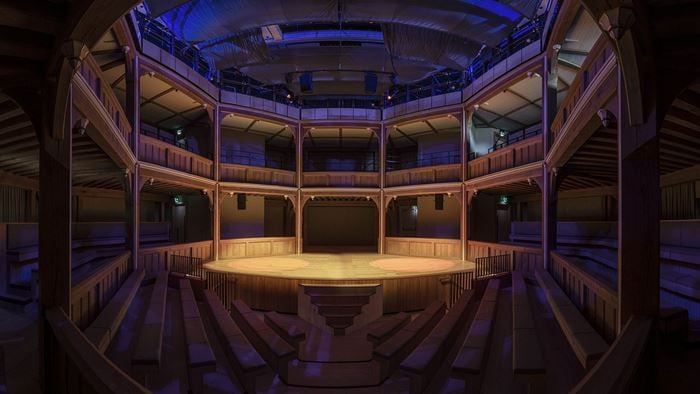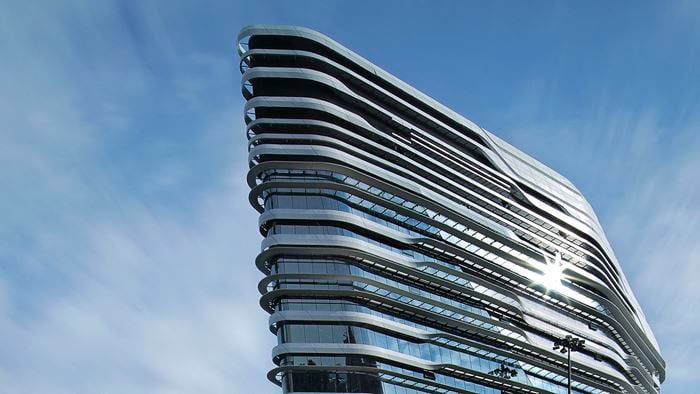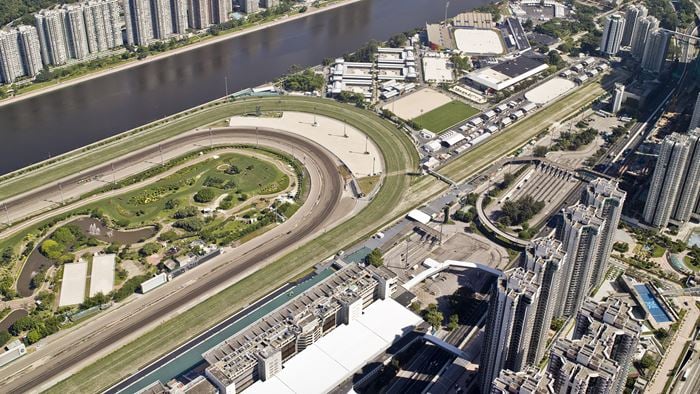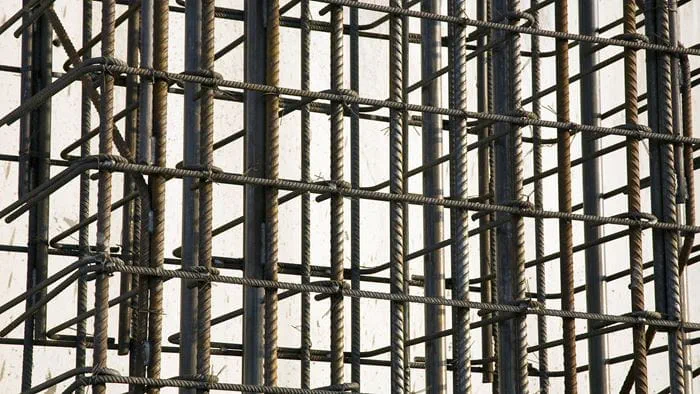Located at Bukit Katil, Melaka, the Malaysian Academy of Han Studies (MAHS) brings Chinese philosophy education closer to the local community. Being the first of its kind outside China, MAHS is set to be a new landmark in the historic city of Melaka, cultivating a positive and harmonious culture greatly needed by society.
Arup delivered multidisciplinary engineering services in realising the client’s brief for an academy that blends in traditional and contemporary structural elements.
Built to run as a self-sustaining community, MAHS comprises nine ‘drums’ hosting auditoriums, study areas, offices, a hostel and common facilities. Teachers, staff, parents and children can opt to reside together, learn Chinese philosophies and teach within this charity-funded academy.
Project Summary
RM60m construction cost
12.8acresite
A fusion structure to maximise natural ventilation and energy efficiency
Resembling China’s Tulou Clusters with an inclusive village atmosphere, the building form of the academy is designed to enhance the circulation of people, energy and ideas. Ventilation and natural light flow through the circular-shaped buildings’ louvered walls with minimal partitions, creating natural and energy efficient cooling effect that are conducive to a calm learning atmosphere.
“Our engineering experts created a contemporary academy with a conducive atmosphere for the community to learn about positivity and harmony. ”
Nurhazila Razak Senior Engineer
The form of the buildings is inspired by drums, in turn connected by a unique roof design that blends with a Malaysian roof vernacular. Roof spaces in traditional Malay house are known to be well ventilated by the allocation of ventilation joints and panels in the roof construction. To achieve that, our engineers and design specialists employed a series steel spine trusses supported by concrete and steel columns, and rafters at intermediate locations. The result is a functional, elegant architectural fusion.
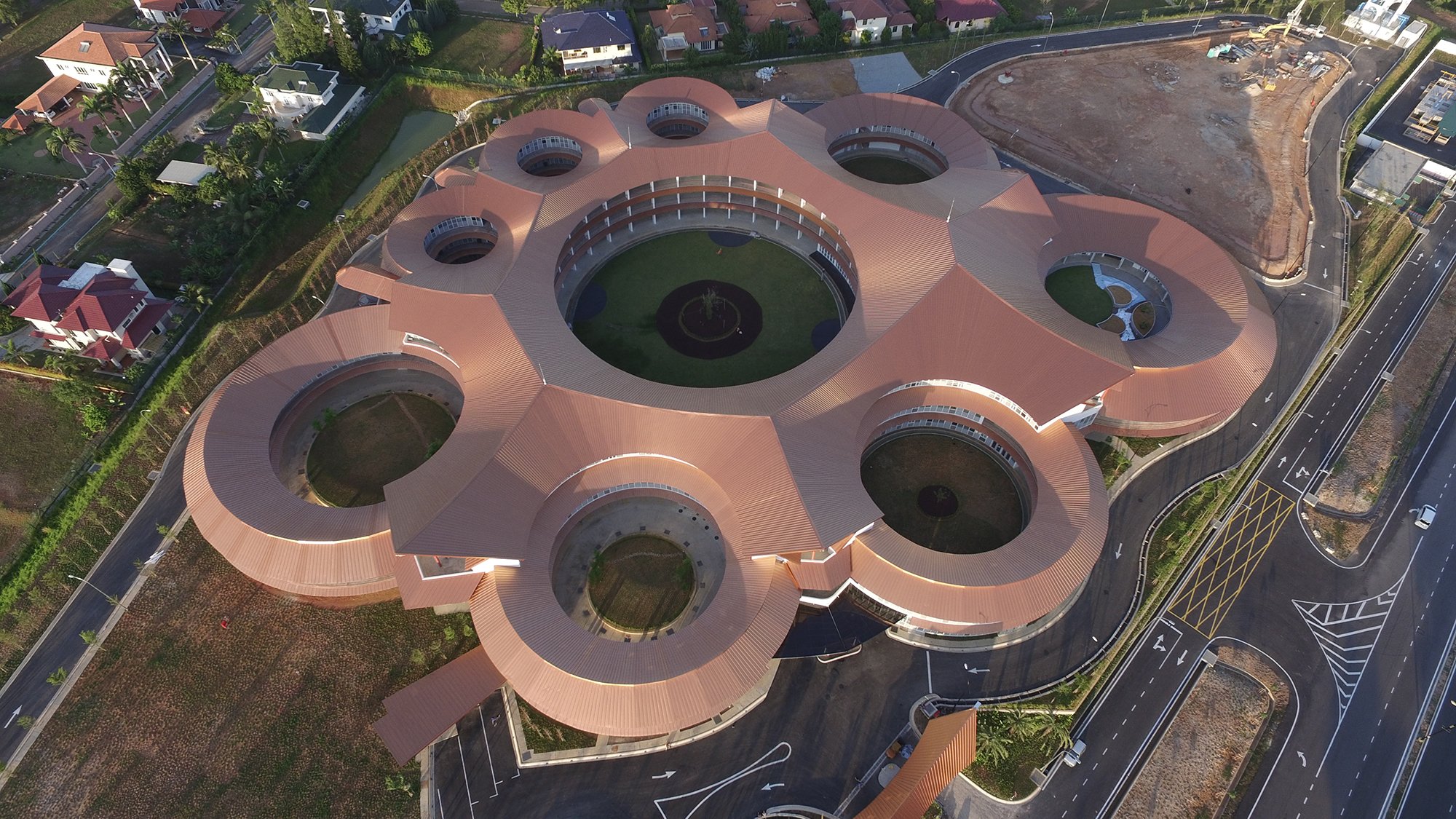 ;
;


