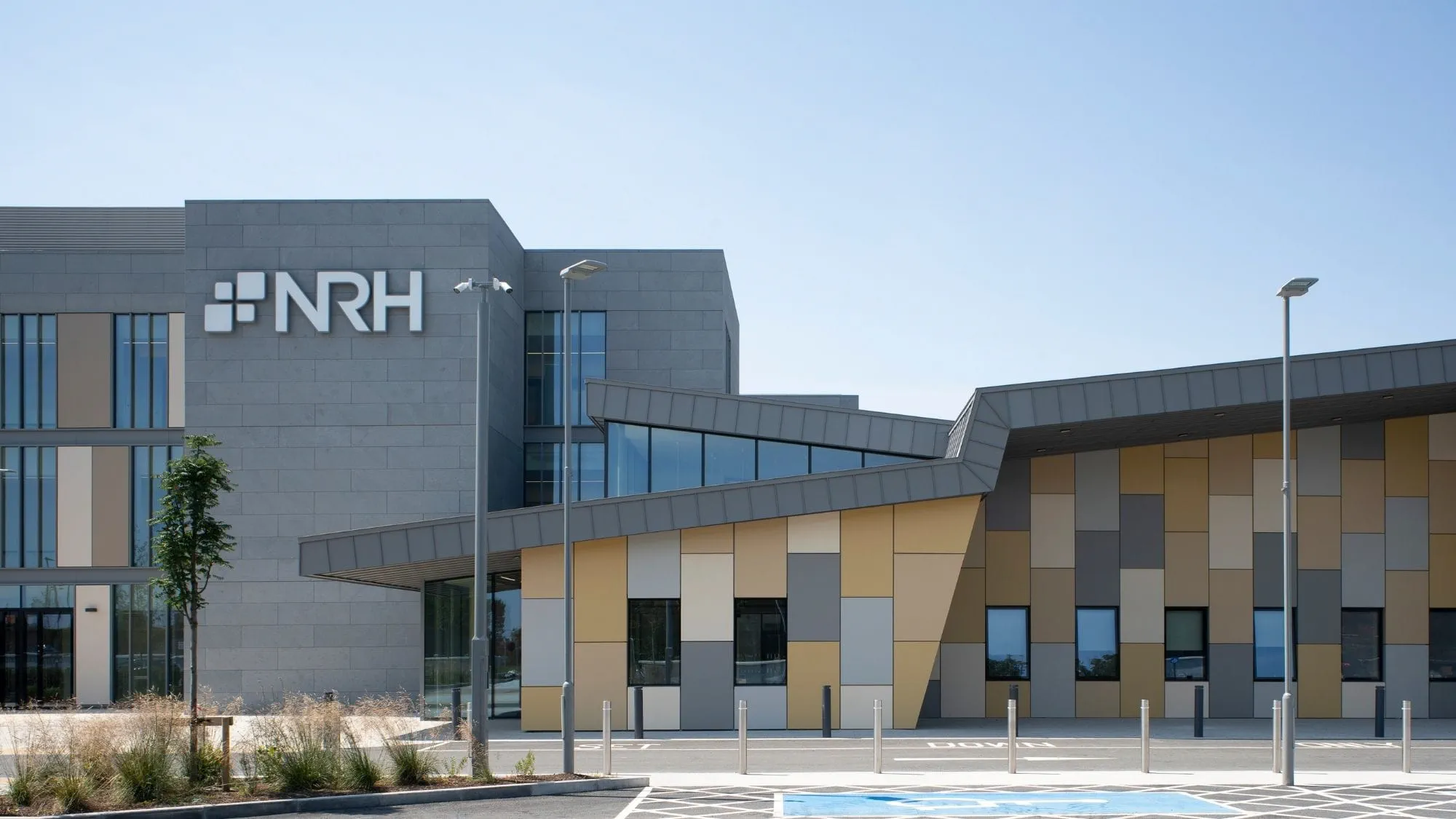Designed with a patient-first approach, the extension of Ireland’s National Rehabilitation Hospital enhances the treatment experience for patients requiring complex care, while enabling staff to deliver integrated therapy services in an innovative environment.
Located on the existing National Rehabilitation Hospital campus in Dublin, the new 120-bed support unit is Ireland’s first purpose-built rehabilitation facility. The hospital, which was founded in 1961, provides complex specialist rehabilitation services for patients with a range of physical or cognitive disabilities.
Arup was appointed to provide civil, structural, traffic and geotechnical engineering consultancy on phase one, the first step of an overall masterplan for the hospital campus.
Ensuring that the hospital is fully accessible for patients and their families was a key design consideration for Arup – particularly challenging given the topography of the site. Our inclusive design approach focused on making the hospital completely accessible for reduced mobility users, using the site contours to achieve level access at ground and lower ground levels. The extension is linked to the existing building, ensuring full integration between the new development and the existing hospital.
Sustainability was embedded at the core of the design. The re-use of materials onsite made this resource-efficient extension affordable to build and operate.
Project Summary
17,000m² extension facilities
120beds
5.7 hectarecampus
Phased approach for this live hospital environment
In addition to the 120 ensuite single rooms, the new extension has a hydrotherapy unit, a sports hall and a fitness gym, as well as clinical spaces to provide comprehensive inpatient and outpatient services, including a paediatric family-centred rehabilitation unit.
3D Revit modelling improves coordination interface and accuracy of design.
Phasing was an important consideration when designing the new building, as the location of the existing sports hall overlapped with the planned new hospital building. The re-provision of a new sports hall facility, and interface with the existing hospital, had to be completed and commissioned before the existing sports hall could be demolished to provide space for the extension.
Resource efficiency in hospital design
Based on the large floorplate of the hospital building, roll-out steel reinforcement mats were used, enhancing the quality and environmental impact of the building.
Finite element analysis software packages linked with factory production were used to optimise the design. This reduced wastage of reinforcing steel onsite, as the exact amount of steel required for the reinforcement mats was calculated.
Arup worked closely with contractors to recommend materials which embraced resource efficiency. The overall concrete frame incorporates GGBS (Ground Granulated Blast Furnace Slag), a sustainable alternative to traditional cement that reduces the environmental impact of constructing new builds. Using this by-product from the steel industry has become a popular alternative on construction projects in Ireland and across Europe.
The existing hospital campus is located on the site of a historic clay foundry, creating topographical complexity. At pre-tender stage, our geotechnical team advised on improvement measures outlined in the Environmental Impact Statement, such as re-using excavated material onsite to create a landscaping berm.
“Sustainability and safety are the main drivers behind this patient-led hospital extension – which we successfully delivered without impacting ongoing operations. ”
Dan Moran Director
Private rooms and patient wards are located around landscaped courtyards. Photo credit: Donal Murphy Photography
The design of the extension puts patients first, focused on delivering comfortable, private quarters within a healing environment, incorporating views of landscaped courtyards and gardens and providing access to critical facilities including a gym.
All patient spaces were designed with a focus on landscaping, views, natural light and ventilation. Private rooms and patient wards are located around landscaped courtyards.
Integrating hospital design and care
Protecting patients from the potential effects of aspergillus – an environmental mould fungus in soil and dust – is vital when constructing on a live hospital site. Arup specialists introduced preventative measures ahead of the construction works, including a series of risk assessments and controls, such as minimising masonry construction onsite.
The beneficial effects of nature on the healing process were incorporated into the design by the architect, where private rooms and patient wards are located around landscaped courtyards or overlooking the Dublin Mountains.
 ;
;



