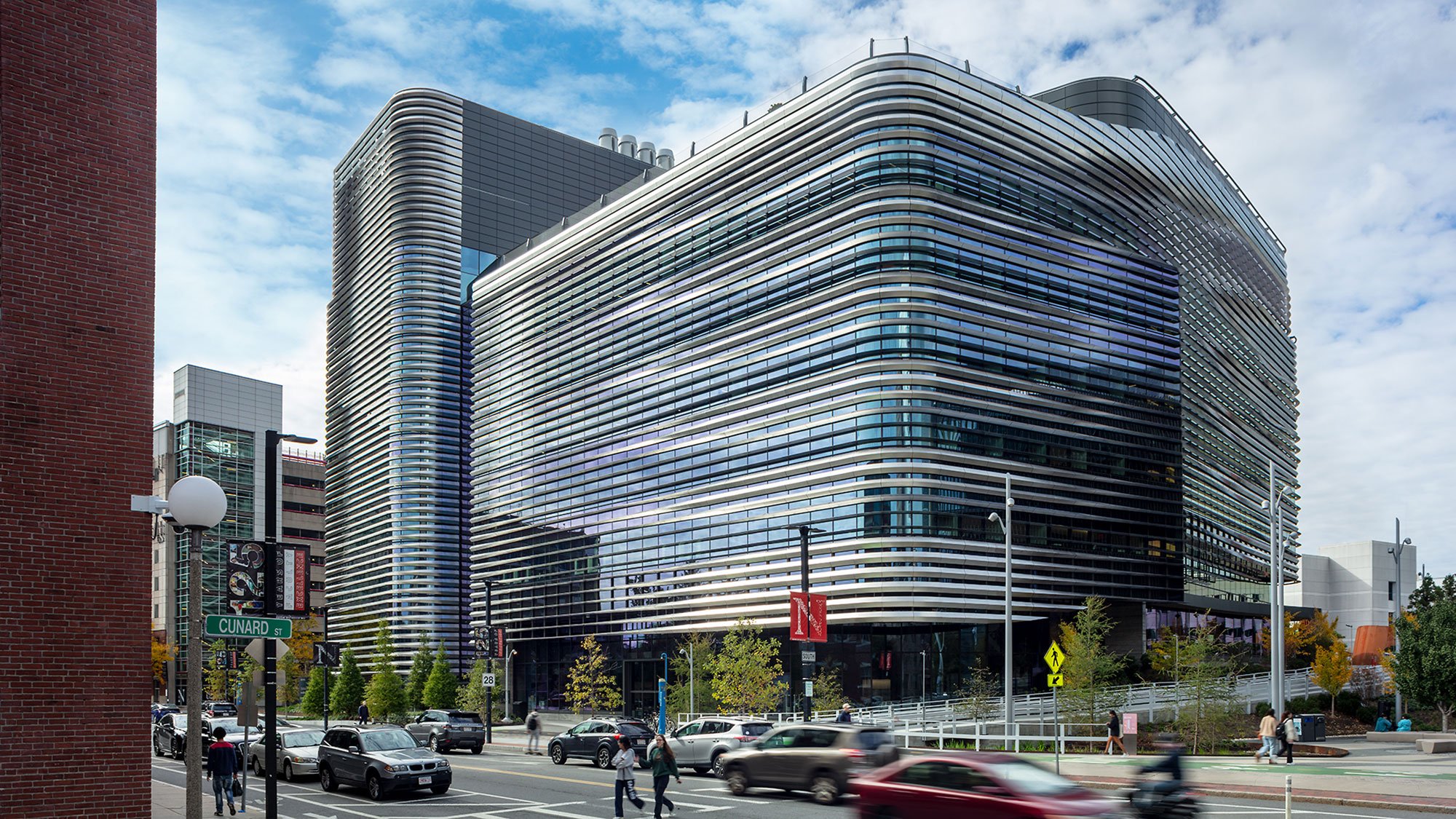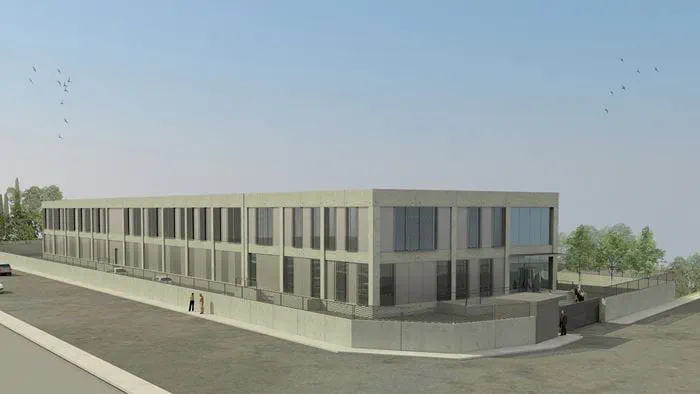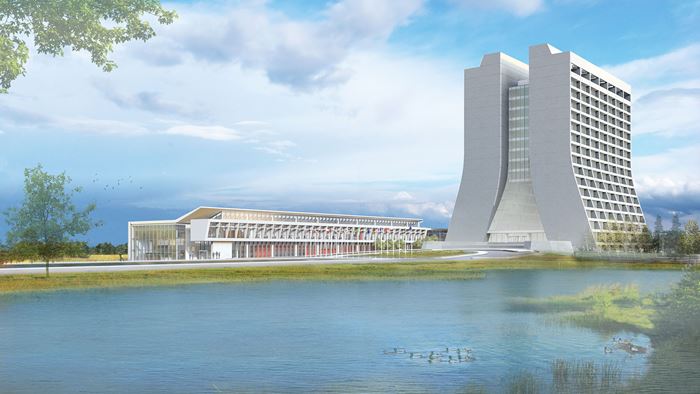EXP, a new state-of-the-art research center, is the culmination of Northeastern University’s plan to develop a science complex that realizes its ambitious goals for its students and sustainability while activating and connecting with the larger city of Boston. It follows the recent completion and success of its neighbor, the Interdisciplinary Science and Engineering Complex (ISEC), and provides a distinctive, highly functional, hands-on space for experimentation and collaboration among students across all disciplines. Arup was engaged for engineering services for both projects, including a pedestrian bridge connecting the new complex to the rest of the campus.
EXP achieves efficient and low energy use, all while fostering innovation with a cutting-edge facility. Incorporating approaches and strategies such as load reduction, energy recovery, and renewables, the building exceeds the city of Boston’s thorough energy requirements. Additionally, the building utilizes a storm drainage system, leveraging the region’s high level of precipitation to provide sustainable rainwater reuse systems while enhancing the campuses’ resilience to flooding and other hazards.
EXP is designed for optimal flexibility to allow for programming changes as the needs of researchers and students shift over time. Arup contributed a range of services including mechanical, electrical, and plumbing engineering (MEP), fire and life safety, façades, lighting design, daylighting, energy modelling, and code consulting to this significant addition to Northeastern’s campus.
Project Summary
8 stories of hands-on and collaborative research space
357,000square feet
78%reduction in energy use compared to 2030 baseline
Championing innovation through multi-purpose facilities
As a highly functional and hands-on makerspace, EXP seeks to expand the horizons of science, engineering, teaching, and creating. The building’s eight stories incorporate and encourage various functions, including an entire floor primarily dedicated to computational research. In addition to enabling the study of biology, chemistry, and other computational disciplines, the building’s spaces include comfortable meeting areas, lounges, and kitchenettes, further capturing the spirit of open collaboration. The building also has a café and “Ideation” space, overlooking the ground-floor robotics area.
Devising efficient systems to meet high demand
Given the university’s carbon reduction commitments and the intense energy requirements of a state-of-the-art science and research facility, efficient and innovative building systems are a critical necessity. Drawing on insights from our work on ISEC, for which we provided similar engineering services, we devised solutions and approaches for low and efficient energy use, such as load reduction, passive and active systems, energy recovery, and renewables. We applied advanced equipment and strategies for the MEP systems, including heat recovery chillers, a hydronic run-around coil system, and active chilled beams. To ensure that the systems were rightsized for the building’s specific needs, the project team conducted a metering study of similar buildings, including ISEC, to determine and gauge actual energy use. We also designed the MEP systems to cross connect the chilled water systems between the two buildings, providing resiliency through redundancy.
Recognizing that daylight impacts the peak cooling load, Arup conducted studies of the building envelope in order to design the optimal façade while also balancing aesthetics and views. Utilizing three panel types of varying transparency, the envelope solution is optimized for the orientation and internal use of each space, allowing for uniformity and efficiency throughout the entire building.
Additionally, occupants have local control of lighting and temperature in every office in the administrative areas, allowing for customizable and comfortable environments.

Designing for the future
Since scientific areas of focus and study are continually evolving, we designed EXP to anticipate the related changing needs and specifications of Northeastern's lab design with building systems equipped to accommodate or adapt to future research requirements. To account for future research, the project team worked to ensure that existing elements could be reconfigured for new programming or altered for varying uses.
EXP's design incorporates three different building blocks to provide adaptability for the range of laboratory needs. The high intensity lab type has specific design criteria for air and power, the medium intensity lab includes systems for a typical lab, and the low intensity lab supports other needs including computational space. Currently, the building contains a mix of wet, dry, and computing labs. Depending on the ultimate needs, the labs have been designed with the option to be converted to all wet labs.
© Warren Jagger
Connectivity
EXP’s multitude of impressive features integrate seamlessly with the ISEC facility and surrounding community. The development simultaneously changes the campus while preserving uniformity and compatibility through its exterior and interior design.
In addition to fostering a network and channels for knowledge, experience, and perspectives, the project sits along the edges of Roxbury and Fenway, serving as a landmark and notable connection point for the two Boston neighborhoods and communities.
“It has been a wonderful journey, continuing to build off our success with ISEC and now delivering EXP, a development that benefits not only Northeastern’s campus, but the communities of Boston as well. We’re proud of the result: a collaborative space for innovation that has emerged from those very practices among its various stakeholders. ”
Julian Astbury Arup Principal
 ;
;










